5123 W 73rd Avenue, Westminster, CO 80030
Local realty services provided by:ERA Teamwork Realty
Listed by: mckenzie joneskenzie.jones@orchard.com,720-704-3113
Office: orchard brokerage llc.
MLS#:2059426
Source:ML
Price summary
- Price:$310,000
- Price per sq. ft.:$336.96
- Monthly HOA dues:$444
About this home
Welcome to Spanish Oaks, where classic design meets modern convenience! This beautifully updated split-level condo offers vaulted ceilings with recently cased skylights, an open floor plan, and a private deck, ideal for morning coffee or evening relaxation. The newly remodeled kitchen features brand-new soft-close cabinets, granite countertops, stainless steel appliances, and a cozy dining area. The spacious primary suite includes ample closet space and an en-suite bath, while the den provides a versatile space for an office, reading nook, or nonconforming second bedroom. Recent updates include newer flooring, light fixtures, AC, electrical, and hot water tank, providing both style and peace of mind. The open living and dining areas flow seamlessly, creating a bright, welcoming atmosphere perfect for entertaining or everyday living. Enjoy all the amenities of the sought-after Spanish Oaks community, including a pool, spa, and beautifully landscaped grounds. Conveniently located near shopping, dining, and entertainment, this condo offers both comfort and convenience in a desirable setting. Hurry and schedule a showing today!
Contact an agent
Home facts
- Year built:1984
- Listing ID #:2059426
Rooms and interior
- Bedrooms:2
- Total bathrooms:1
- Full bathrooms:1
- Living area:920 sq. ft.
Heating and cooling
- Cooling:Central Air
- Heating:Forced Air
Structure and exterior
- Roof:Spanish Tile
- Year built:1984
- Building area:920 sq. ft.
- Lot area:0.01 Acres
Schools
- High school:Westminster
- Middle school:Shaw Heights
- Elementary school:Harris Park
Utilities
- Water:Public
- Sewer:Public Sewer
Finances and disclosures
- Price:$310,000
- Price per sq. ft.:$336.96
- Tax amount:$1,440 (2024)
New listings near 5123 W 73rd Avenue
- New
 $450,000Active2 beds 1 baths961 sq. ft.
$450,000Active2 beds 1 baths961 sq. ft.7117 Lowell Boulevard, Westminster, CO 80030
MLS# 2736474Listed by: MAGGIE WEBB - New
 $59,900Active3 beds 2 baths1,200 sq. ft.
$59,900Active3 beds 2 baths1,200 sq. ft.860 W 132nd Avenue, Denver, CO 80234
MLS# 6170365Listed by: METRO 21 REAL ESTATE GROUP - New
 $509,990Active3 beds 4 baths1,667 sq. ft.
$509,990Active3 beds 4 baths1,667 sq. ft.1643 Alcott Way, Broomfield, CO 80023
MLS# 6842204Listed by: DFH COLORADO REALTY LLC - Coming Soon
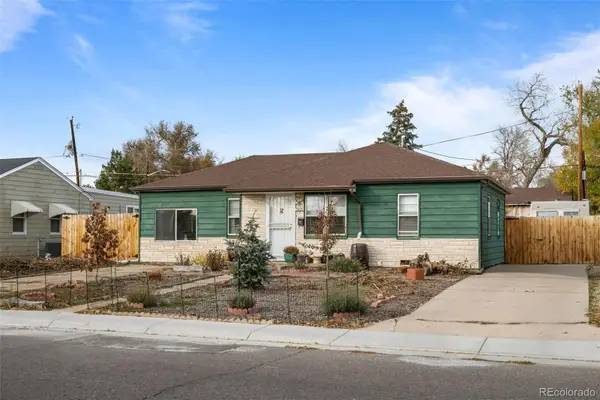 $435,000Coming Soon3 beds 1 baths
$435,000Coming Soon3 beds 1 baths3421 Westminster Place, Westminster, CO 80030
MLS# 4554434Listed by: SLIFER SMITH AND FRAMPTON REAL ESTATE - New
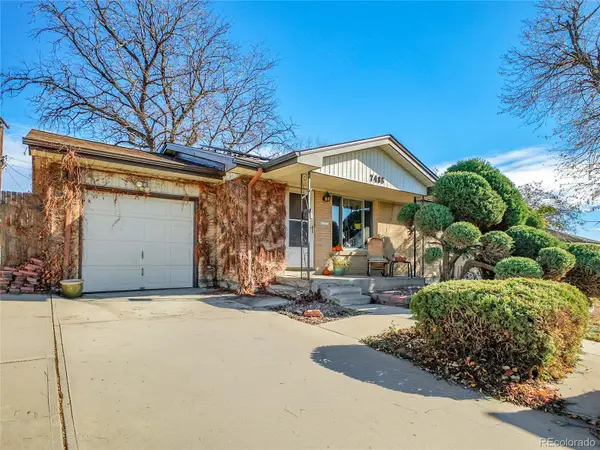 $490,000Active4 beds 2 baths2,052 sq. ft.
$490,000Active4 beds 2 baths2,052 sq. ft.7488 Canosa Court, Westminster, CO 80030
MLS# 9965428Listed by: EXIT REALTY DTC, CHERRY CREEK, PIKES PEAK. - New
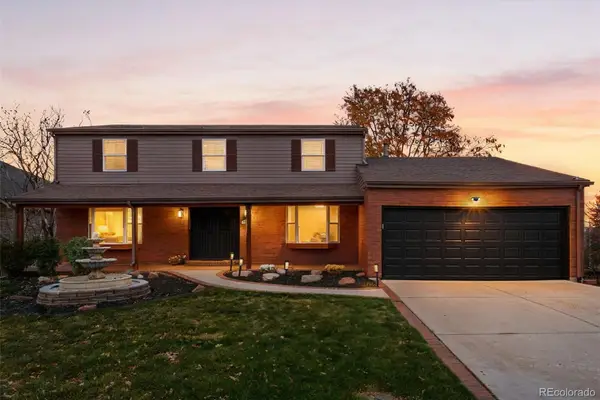 $925,000Active5 beds 4 baths3,312 sq. ft.
$925,000Active5 beds 4 baths3,312 sq. ft.7285 W 94th Place, Westminster, CO 80021
MLS# 1934824Listed by: COMPASS - DENVER - Coming SoonOpen Fri, 5 to 7pm
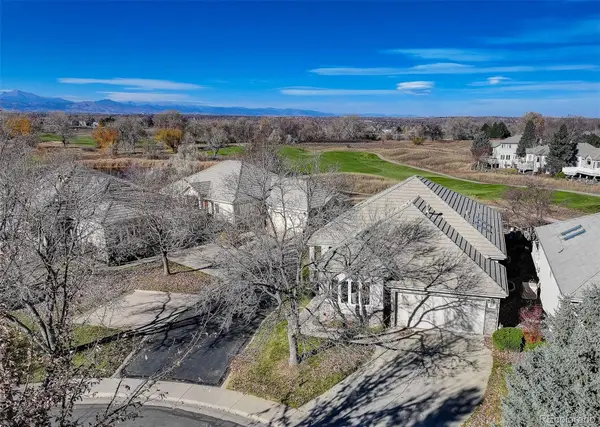 $800,000Coming Soon2 beds 3 baths
$800,000Coming Soon2 beds 3 baths2615 W 107th Place, Westminster, CO 80234
MLS# 9357983Listed by: COLDWELL BANKER REALTY 56 - Coming Soon
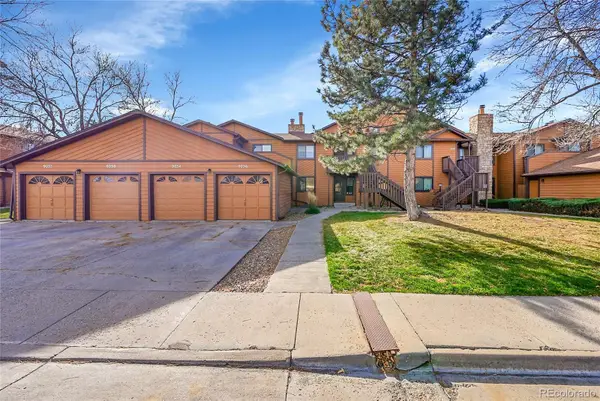 $350,000Coming Soon3 beds 2 baths
$350,000Coming Soon3 beds 2 baths9034 W 88th Circle, Westminster, CO 80021
MLS# 3911926Listed by: COMPASS - DENVER - New
 $315,000Active2 beds 2 baths1,117 sq. ft.
$315,000Active2 beds 2 baths1,117 sq. ft.9407 W 89th Circle, Broomfield, CO 80021
MLS# 5022054Listed by: LIV SOTHEBY'S INTERNATIONAL REALTY - New
 $315,000Active2 beds 2 baths1,117 sq. ft.
$315,000Active2 beds 2 baths1,117 sq. ft.9407 W 89th Circle, Broomfield, CO 80021
MLS# IR1047390Listed by: LIV SOTHEBY'S INTL REALTY
