5831 W 111th Place, Westminster, CO 80020
Local realty services provided by:RONIN Real Estate Professionals ERA Powered
5831 W 111th Place,Westminster, CO 80020
$495,000
- 3 Beds
- 2 Baths
- 1,779 sq. ft.
- Single family
- Active
Listed by: sean healeyOffers@HealeyGroup.com,303-252-4444
Office: keller williams preferred realty
MLS#:2468841
Source:ML
Price summary
- Price:$495,000
- Price per sq. ft.:$278.25
About this home
0.2 mi to Sheridan Green Park • New roof and carpet 2025; fresh interior paint • Gas fireplace and central AC • Near groceries, coffee and US-36 access
Sheridan Green two-story in Westminster with 1,669 finished sqft built in 1979. The main level includes a living room with a gas fireplace, an eat-in kitchen, and a dining area. The basement adds a large recreation or fitness room plus storage and laundry, offering flexible space for media, hobbies, crafts, or a home office.
The 7,884 sq ft lot includes front and back sprinklers and open yard space that can accommodate garden beds, play area, or a future pet. Two-car attached garage plus driveway parking. Systems include forced-air heating and central air conditioning; roof replaced in 2025; interior paint and carpet new in 2025.
Nearby destinations: Sheridan Green Park (0.2 mi); King Soopers and Starbucks at Sheridan Crossing (1.0 mi); City Park Recreation Center (1.2 mi); Westminster Promenade and Downtown Westminster district (1.5 mi) with restaurants, retail, entertainment. Access to Sheridan Boulevard and US-36 supports convenient travel toward Denver and Boulder. Community features include sidewalks and neighborhood parks. No HOA Additional nearby places: Westfield Village Park (0.7 mi); Sheridan Green Elementary (0.2 mi); Mandalay Middle (1.9 mi); Standley Lake High (2.4 mi).
Contact an agent
Home facts
- Year built:1979
- Listing ID #:2468841
Rooms and interior
- Bedrooms:3
- Total bathrooms:2
- Full bathrooms:1
- Living area:1,779 sq. ft.
Heating and cooling
- Cooling:Central Air
- Heating:Forced Air
Structure and exterior
- Roof:Composition
- Year built:1979
- Building area:1,779 sq. ft.
- Lot area:0.18 Acres
Schools
- High school:Standley Lake
- Middle school:Mandalay
- Elementary school:Ryan
Utilities
- Water:Public
- Sewer:Public Sewer
Finances and disclosures
- Price:$495,000
- Price per sq. ft.:$278.25
- Tax amount:$2,135 (2024)
New listings near 5831 W 111th Place
- Open Sat, 12 to 2pmNew
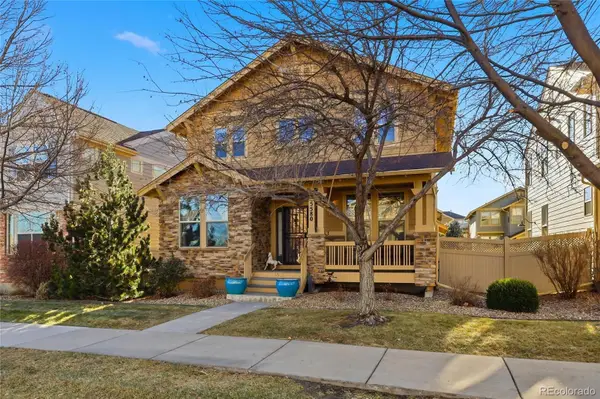 $699,000Active4 beds 4 baths3,261 sq. ft.
$699,000Active4 beds 4 baths3,261 sq. ft.5580 W 73rd Avenue, Arvada, CO 80003
MLS# 2083904Listed by: YOUR CASTLE REAL ESTATE INC - New
 $607,120Active2 beds 2 baths1,270 sq. ft.
$607,120Active2 beds 2 baths1,270 sq. ft.12870 Inca Street, Westminster, CO 80234
MLS# 6415651Listed by: WK REAL ESTATE - New
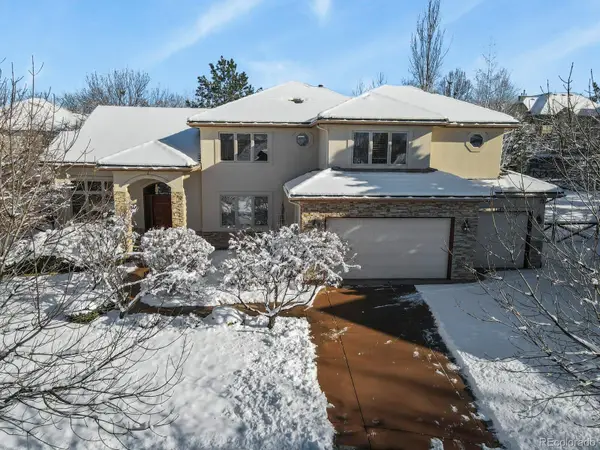 $1,150,000Active6 beds 5 baths4,684 sq. ft.
$1,150,000Active6 beds 5 baths4,684 sq. ft.11426 Eliot Court, Westminster, CO 80234
MLS# 6841194Listed by: HOMESMART - New
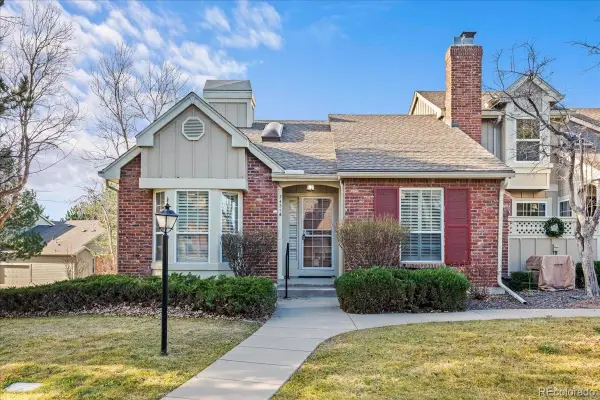 $405,000Active2 beds 2 baths1,523 sq. ft.
$405,000Active2 beds 2 baths1,523 sq. ft.3431 W 98th Drive #A, Westminster, CO 80031
MLS# 3298947Listed by: YOUR CASTLE REAL ESTATE INC - New
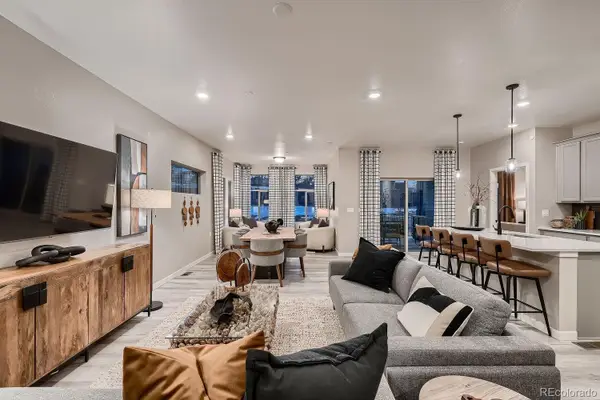 $637,300Active2 beds 2 baths1,437 sq. ft.
$637,300Active2 beds 2 baths1,437 sq. ft.12880 Inca Street, Westminster, CO 80234
MLS# 5737146Listed by: WK REAL ESTATE - New
 $389,900Active3 beds 2 baths1,656 sq. ft.
$389,900Active3 beds 2 baths1,656 sq. ft.2915 W 81st Avenue #D, Westminster, CO 80031
MLS# 4863001Listed by: KELLER WILLIAMS REALTY DOWNTOWN LLC - New
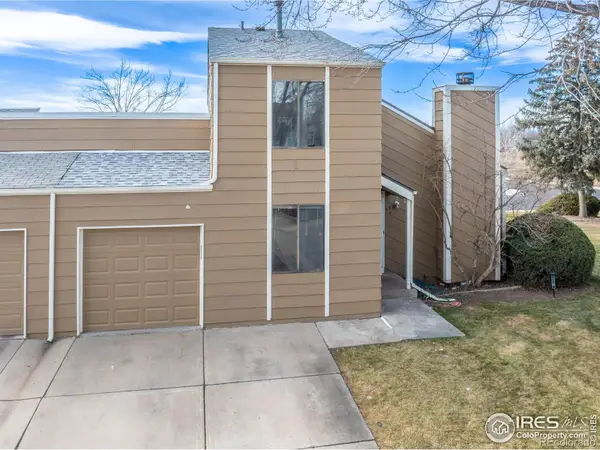 $365,000Active3 beds 3 baths1,816 sq. ft.
$365,000Active3 beds 3 baths1,816 sq. ft.990 W 133rd Circle #B, Denver, CO 80234
MLS# IR1048456Listed by: KELLER WILLIAMS-PREFERRED RLTY - New
 $1,100,000Active3 beds 4 baths4,955 sq. ft.
$1,100,000Active3 beds 4 baths4,955 sq. ft.12206 Alcott Street, Westminster, CO 80234
MLS# 4909545Listed by: HOMESMART - New
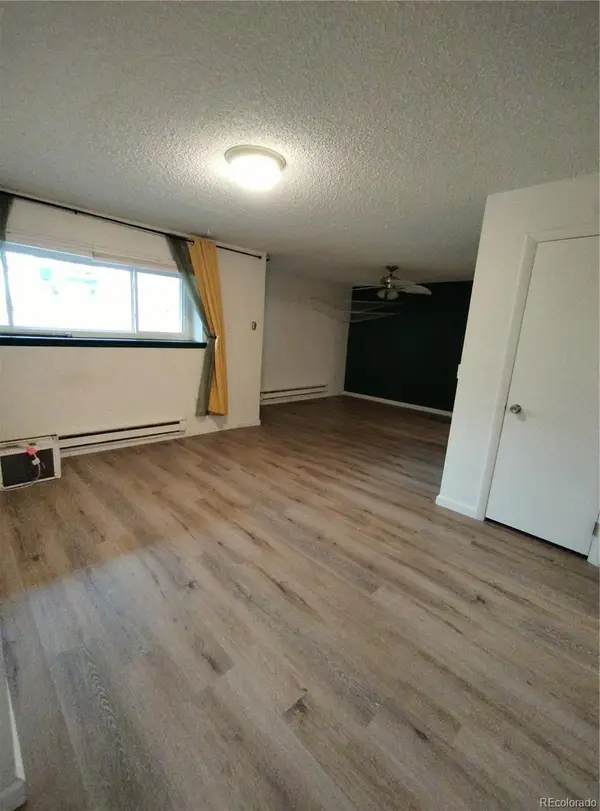 $185,000Active1 beds 1 baths659 sq. ft.
$185,000Active1 beds 1 baths659 sq. ft.12180 Huron Street #102, Denver, CO 80234
MLS# 4061993Listed by: KELLER WILLIAMS ADVANTAGE REALTY LLC - New
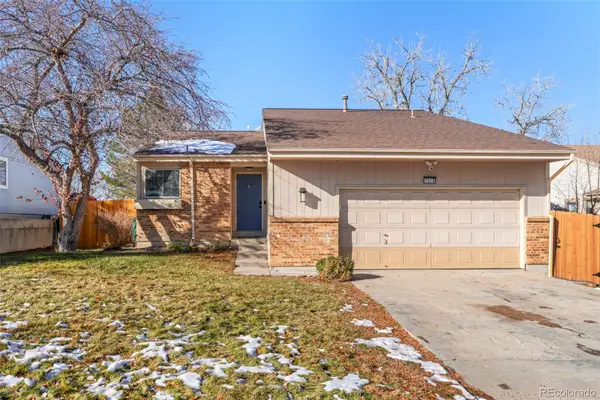 $530,000Active3 beds 2 baths1,499 sq. ft.
$530,000Active3 beds 2 baths1,499 sq. ft.7679 Harlan Way, Arvada, CO 80003
MLS# 3205222Listed by: MILEHIMODERN
