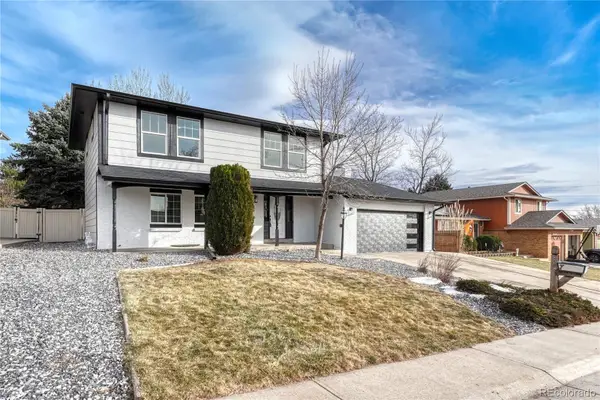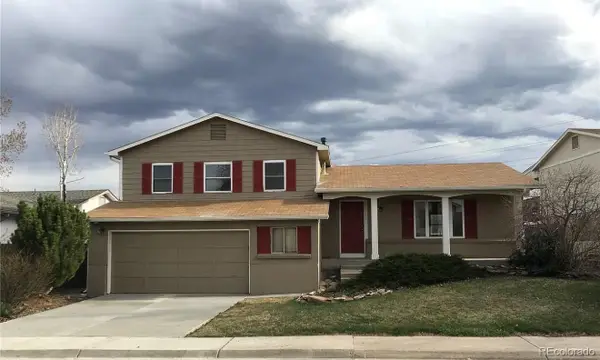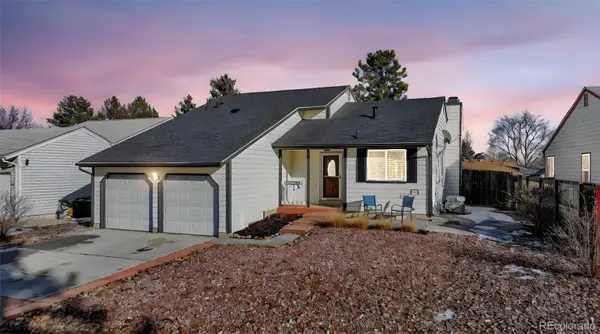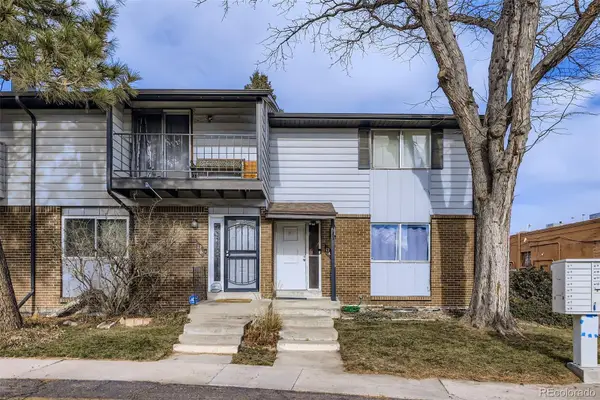- ERA
- Colorado
- Westminster
- 6809 Zenobia Street #1
6809 Zenobia Street #1, Westminster, CO 80030
Local realty services provided by:ERA Shields Real Estate
Listed by: beth baker owensbethbakerowens@comcast.net,303-550-2941
Office: your castle real estate inc
MLS#:5332200
Source:ML
Price summary
- Price:$413,000
- Price per sq. ft.:$224.95
- Monthly HOA dues:$418
About this home
End-unit townhome in The Yacht Club on a private lake. It's a prime north metro location—convenience meets comfort here without high HOA fees nor metro district taxes. This roomy, updated home is ready for anyone who’d rather spend weekends playing than pushing a mower. It is in tiptop shape, says the home inspector. The open main level with bamboo floors shines with tall ceilings, natural light, and a cozy gas fireplace--perfect for entertaining—or letting your houseplants thrive. The updated kitchen features counterspace, stainless appliances, and room to cook. Newer windows and top/bottom opening window shades adjust easily for comfort. Relax under the maple tree on the private, fenced patio. Guests will appreciate the convenient main floor updated 1/2 bath.
The primary bedroom has vaults, an art ledge, an ensuite bath (new 2020) and walk-in closet, so you can stop arguing with your dresser drawers. Secondary bedrooms and a loft flex as a home office, craft room, or family space. The finished basement has room for a home gym, movie nights, or overnight guests who won’t want to leave. Full and 3/4 bathrooms have practical tile floors and updated fixtures.
In the attached garage with opener (2016) protect your vehicles and store your toys. Guest parking in front keeps friends happy.
The HOA cares for exterior maintenance and grounds care, trash, recycling & the pool. Convenient to shopping, restaurants, trails, bus, light rail, interstate highways-everywhere you want to go.
With a smart floor plan, modern updates, great location, and a reasonable price, this home checks all the boxes—and a few you didn’t know you had.
Contact an agent
Home facts
- Year built:1994
- Listing ID #:5332200
Rooms and interior
- Bedrooms:3
- Total bathrooms:4
- Full bathrooms:1
- Half bathrooms:1
- Living area:1,836 sq. ft.
Heating and cooling
- Cooling:Central Air
- Heating:Forced Air
Structure and exterior
- Roof:Composition
- Year built:1994
- Building area:1,836 sq. ft.
- Lot area:0.04 Acres
Schools
- High school:Westminster
- Middle school:Tennyson Knolls
- Elementary school:Tennyson Knolls
Utilities
- Water:Public
- Sewer:Public Sewer
Finances and disclosures
- Price:$413,000
- Price per sq. ft.:$224.95
- Tax amount:$3,015 (2024)
New listings near 6809 Zenobia Street #1
- Coming Soon
 $340,000Coming Soon2 beds 1 baths
$340,000Coming Soon2 beds 1 baths3082 W 107th Place #A, Westminster, CO 80031
MLS# 1888713Listed by: KELLER WILLIAMS PREFERRED REALTY - Open Sat, 11am to 1pmNew
 $435,000Active3 beds 2 baths1,850 sq. ft.
$435,000Active3 beds 2 baths1,850 sq. ft.3020 W 95th Avenue, Westminster, CO 80031
MLS# 2910014Listed by: KELLER WILLIAMS TRILOGY - New
 $650,000Active5 beds 4 baths2,691 sq. ft.
$650,000Active5 beds 4 baths2,691 sq. ft.8838 Winona Court, Westminster, CO 80031
MLS# 3782393Listed by: REALTY ONE GROUP FIVE STAR COLORADO - Coming SoonOpen Sat, 12 to 2pm
 $535,000Coming Soon4 beds 3 baths
$535,000Coming Soon4 beds 3 baths6660 W 112th Place, Westminster, CO 80020
MLS# 4284371Listed by: NEXTHOME ASPIRE - New
 $665,000Active4 beds 3 baths2,965 sq. ft.
$665,000Active4 beds 3 baths2,965 sq. ft.11131 Seton Place, Westminster, CO 80031
MLS# 1774434Listed by: BERKSHIRE HATHAWAY HOMESERVICES COLORADO REAL ESTATE, LLC ERIE - New
 $585,000Active3 beds 3 baths2,207 sq. ft.
$585,000Active3 beds 3 baths2,207 sq. ft.7586 Chase Street, Arvada, CO 80003
MLS# 6022891Listed by: COMPASS - DENVER - Open Sat, 11am to 2pmNew
 $399,900Active2 beds 2 baths1,468 sq. ft.
$399,900Active2 beds 2 baths1,468 sq. ft.11360 Navajo Circle #C, Westminster, CO 80234
MLS# 9892651Listed by: LPT REALTY - New
 $280,000Active2 beds 2 baths1,340 sq. ft.
$280,000Active2 beds 2 baths1,340 sq. ft.8945 Field Street #68, Broomfield, CO 80021
MLS# 3725654Listed by: BROKERS GUILD HOMES - New
 $325,000Active3 beds 2 baths2,142 sq. ft.
$325,000Active3 beds 2 baths2,142 sq. ft.3061 W 92nd Avenue #12A, Westminster, CO 80031
MLS# 6384121Listed by: TRANSMARKET PROPERTIES - New
 $519,000Active4 beds 3 baths2,581 sq. ft.
$519,000Active4 beds 3 baths2,581 sq. ft.7749 W 90th Drive, Westminster, CO 80021
MLS# 7627388Listed by: EXP REALTY, LLC

