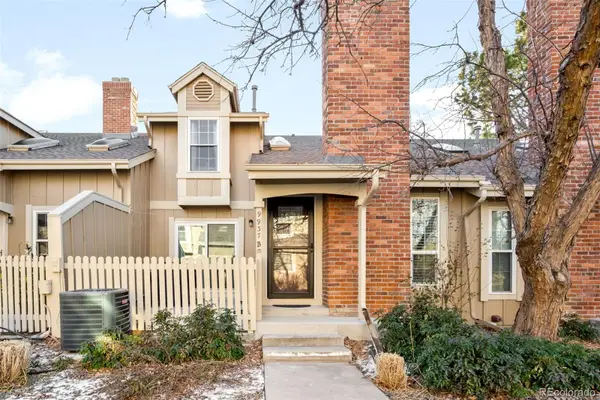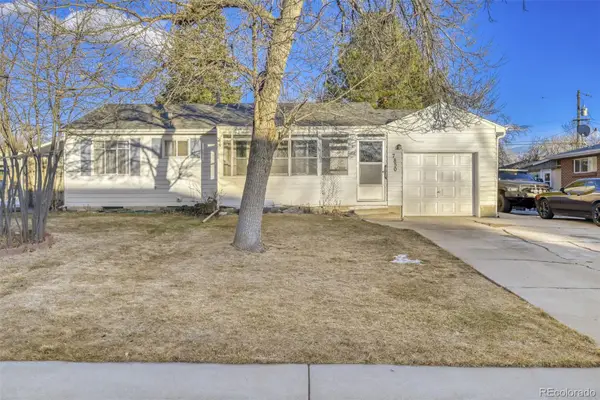- ERA
- Colorado
- Westminster
- 6818 Zenobia Street #2
6818 Zenobia Street #2, Westminster, CO 80030
Local realty services provided by:RONIN Real Estate Professionals ERA Powered
Listed by: guillermo santanawill.santana@orchard.com,720-451-2674
Office: orchard brokerage llc.
MLS#:9861944
Source:ML
Price summary
- Price:$385,000
- Price per sq. ft.:$191.73
- Monthly HOA dues:$442
About this home
Welcome to this charming Westminster townhome offering comfort, character, and a THOUGHTFUL layout. The inviting living room features a brick gas fireplace, perfect for relaxing evenings. The kitchen includes bar seating and seamlessly flows into the dining room, a great space for entertaining. The cozy loft area provides the perfect spot for an office or reading nook. The primary bedroom boasts an ensuite bath and walk-in closet for added convenience. Additional bedroom and full bathroom located upstairs. In the basement you’ll find a flexible room with egress that can serve as a media room, gym, or guest space + additional unfinished square footage to make your own.
Enjoy the outdoors on your patio, perfect for morning coffee and or container gardening. This home sits in a peaceful community near parks, trails, and Hidden Lake. A plethora of amenities & inclusions: pool access, hidden lake fishing, snow removal, paddle boarding, and more! Close highway proximity, minutes from the light-rail, shopping, dining and entertainment in Westminster and Denver.
New A/C unit and water heater. Flooring and or carpet concession available!
Click the Virtual Tour link to view the 3D walkthrough. Discounted rate options and no lender fee future refinancing may be available for qualified buyers of this home.
Contact an agent
Home facts
- Year built:1994
- Listing ID #:9861944
Rooms and interior
- Bedrooms:3
- Total bathrooms:3
- Full bathrooms:2
- Half bathrooms:1
- Living area:2,008 sq. ft.
Heating and cooling
- Cooling:Central Air
- Heating:Forced Air
Structure and exterior
- Roof:Composition
- Year built:1994
- Building area:2,008 sq. ft.
- Lot area:0.03 Acres
Schools
- High school:Westminster
- Middle school:Tennyson Knolls
- Elementary school:Tennyson Knolls
Utilities
- Water:Public
- Sewer:Public Sewer
Finances and disclosures
- Price:$385,000
- Price per sq. ft.:$191.73
- Tax amount:$2,245 (2024)
New listings near 6818 Zenobia Street #2
- New
 $685,000Active4 beds 3 baths3,232 sq. ft.
$685,000Active4 beds 3 baths3,232 sq. ft.2368 W 119th Avenue, Westminster, CO 80234
MLS# 5099150Listed by: MAVI UNLIMITED INC  $505,000Pending3 beds 3 baths1,959 sq. ft.
$505,000Pending3 beds 3 baths1,959 sq. ft.9625 W 105th Way, Westminster, CO 80021
MLS# 2990578Listed by: RE/MAX NORTHWEST INC- Open Sun, 1 to 3pmNew
 $449,500Active3 beds 3 baths2,018 sq. ft.
$449,500Active3 beds 3 baths2,018 sq. ft.9937 Grove Way #B, Westminster, CO 80031
MLS# 1822315Listed by: RE/MAX ALLIANCE - OLDE TOWN - Open Sat, 11am to 2pmNew
 $515,000Active3 beds 3 baths2,073 sq. ft.
$515,000Active3 beds 3 baths2,073 sq. ft.9257 W 98th Way, Broomfield, CO 80021
MLS# 2298374Listed by: KELLER WILLIAMS AVENUES REALTY - Coming Soon
 $660,000Coming Soon4 beds 4 baths
$660,000Coming Soon4 beds 4 baths9639 Teller Court, Westminster, CO 80021
MLS# 3037591Listed by: KELLER WILLIAMS AVENUES REALTY - New
 $400,000Active5 beds 1 baths2,006 sq. ft.
$400,000Active5 beds 1 baths2,006 sq. ft.7850 Raleigh Street, Westminster, CO 80030
MLS# 2719417Listed by: RE/MAX PROFESSIONALS - New
 $575,000Active3 beds 2 baths1,253 sq. ft.
$575,000Active3 beds 2 baths1,253 sq. ft.7786 Lowell Boulevard, Westminster, CO 80030
MLS# 5486814Listed by: YOUR CASTLE REALTY LLC - Coming SoonOpen Sat, 11am to 2pm
 $499,000Coming Soon4 beds 2 baths
$499,000Coming Soon4 beds 2 baths4564 W 87th Avenue, Westminster, CO 80031
MLS# 9085298Listed by: COLDWELL BANKER REALTY 24 - Coming Soon
 $340,000Coming Soon2 beds 1 baths
$340,000Coming Soon2 beds 1 baths3082 W 107th Place #A, Westminster, CO 80031
MLS# 1888713Listed by: KELLER WILLIAMS PREFERRED REALTY - Open Sat, 11am to 1pmNew
 $435,000Active3 beds 2 baths1,850 sq. ft.
$435,000Active3 beds 2 baths1,850 sq. ft.3020 W 95th Avenue, Westminster, CO 80031
MLS# 2910014Listed by: KELLER WILLIAMS TRILOGY

