8028 Bryant Street, Westminster, CO 80031
Local realty services provided by:ERA Shields Real Estate
Listed by: jessica kinneyjessica.kinney@Orchard.com,303-625-3333
Office: orchard brokerage llc.
MLS#:3265690
Source:ML
Price summary
- Price:$535,000
- Price per sq. ft.:$193
- Monthly HOA dues:$65
About this home
Must see this beautifully updated 2,772 sq. ft. home that’s truly move-in ready and feels brand new from top to bottom. This meticulously cared for home features a brand-new AC unit (2025), an upgraded tankless water heater (2022), and a freshly painted exterior (2024) finished with Sherwin Williams’ most durable paint as well as many more upgrades awaits you. Inside, you’ll love the bright, open kitchen newly updated warm white cabinets, new hardware, new 9” sink and Kohler faucet, white subway tile backsplash, and Samsung appliances, including a modern over-the-range microwave and refrigerator with the popular snack drawer.
Every inch of this home has been refreshed — from upgraded faucets for every sink, brand-new dining room carpet (2025) and updated vinyl flooring upstairs to the newly stained bathroom cabinets (2025) that highlight the marble floors. The finished basement offers extra living space with plush Karastan stain-resistant carpet, perfect for relaxing or entertaining. The xeriscaped front yard adds curb appeal and low maintenance, while the backyard offers privacy, backing up to the Ranum Innovation Campus.
All major appliances, including the washer and dryer, are included—just move in and enjoy life with your family and friends. Conveniently located near Cobblestone Park, schools, shopping, Highway 36, I-25, and the Westminster Light Rail Station, this home combines comfort, modern design, and ideal location. Discounted rate options and no-lender-fee future refinancing may be available for qualified buyers—ask the listing agent for details.
Contact an agent
Home facts
- Year built:1994
- Listing ID #:3265690
Rooms and interior
- Bedrooms:3
- Total bathrooms:3
- Full bathrooms:2
- Half bathrooms:1
- Living area:2,772 sq. ft.
Heating and cooling
- Cooling:Central Air
- Heating:Forced Air, Natural Gas
Structure and exterior
- Roof:Composition
- Year built:1994
- Building area:2,772 sq. ft.
- Lot area:0.08 Acres
Schools
- High school:Westminster
- Middle school:Ranum
- Elementary school:Fairview
Utilities
- Water:Public
- Sewer:Public Sewer
Finances and disclosures
- Price:$535,000
- Price per sq. ft.:$193
- Tax amount:$3,056 (2024)
New listings near 8028 Bryant Street
- New
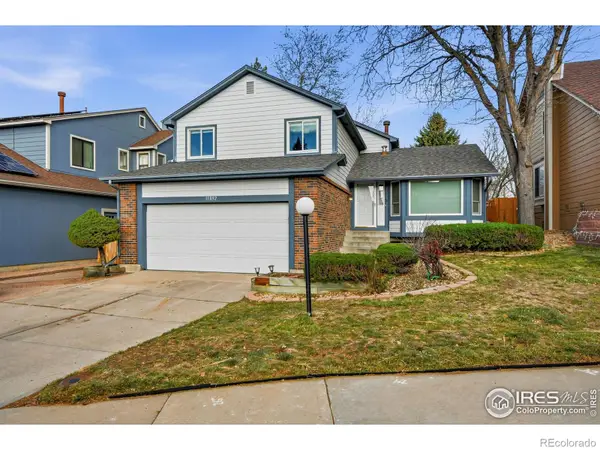 $650,000Active4 beds 3 baths2,673 sq. ft.
$650,000Active4 beds 3 baths2,673 sq. ft.11892 Vallejo Street, Westminster, CO 80234
MLS# IR1048290Listed by: WK REAL ESTATE - New
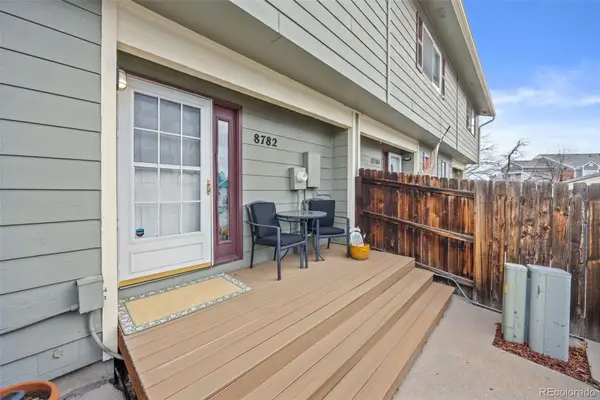 $350,000Active2 beds 3 baths1,650 sq. ft.
$350,000Active2 beds 3 baths1,650 sq. ft.8782 Carr Loop, Arvada, CO 80005
MLS# 1526188Listed by: 8Z REAL ESTATE - New
 $285,000Active2 beds 1 baths983 sq. ft.
$285,000Active2 beds 1 baths983 sq. ft.2430 W 82nd Place #2D, Westminster, CO 80031
MLS# 7244314Listed by: COMPASS - DENVER - Open Sat, 11am to 1pmNew
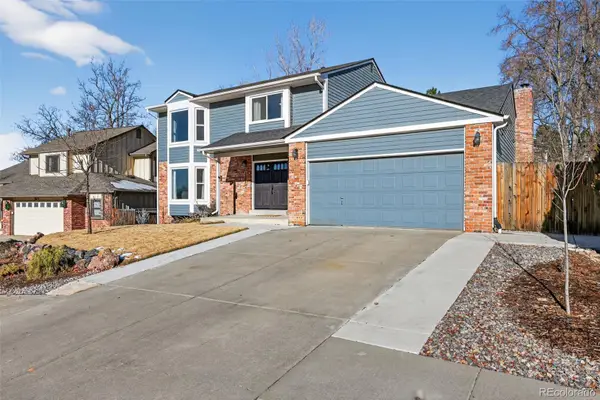 $669,000Active4 beds 4 baths2,974 sq. ft.
$669,000Active4 beds 4 baths2,974 sq. ft.3803 W 99th Avenue, Westminster, CO 80031
MLS# 3557912Listed by: TRELORA REALTY, INC. - New
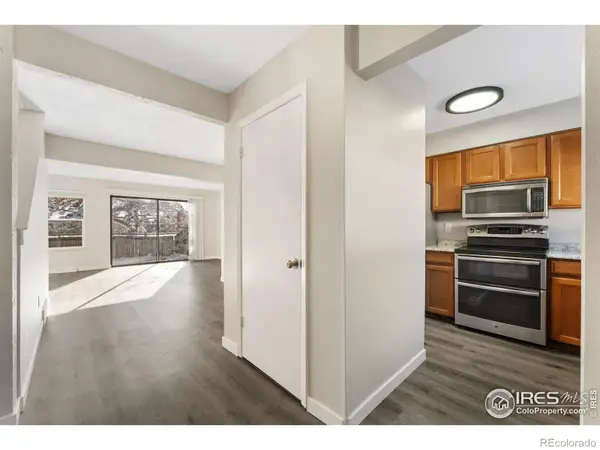 $350,000Active2 beds 2 baths1,755 sq. ft.
$350,000Active2 beds 2 baths1,755 sq. ft.7932 W 90th Avenue #96, Westminster, CO 80021
MLS# IR1048214Listed by: EXP REALTY - HUB - New
 $504,990Active3 beds 4 baths1,667 sq. ft.
$504,990Active3 beds 4 baths1,667 sq. ft.1617 Alcott Way, Broomfield, CO 80023
MLS# 8383255Listed by: DFH COLORADO REALTY LLC - New
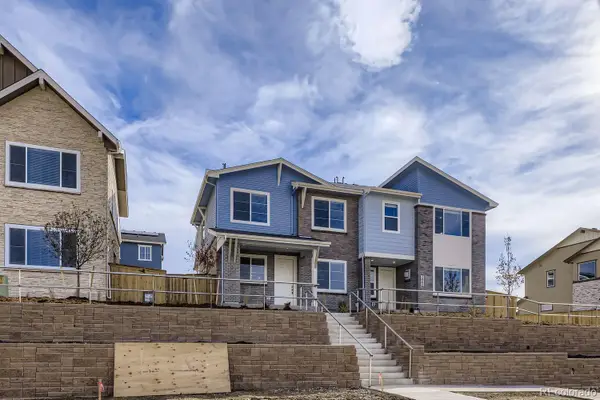 $589,990Active3 beds 3 baths1,633 sq. ft.
$589,990Active3 beds 3 baths1,633 sq. ft.3861 W 82nd Lane, Westminster, CO 80031
MLS# 6240127Listed by: DFH COLORADO REALTY LLC - New
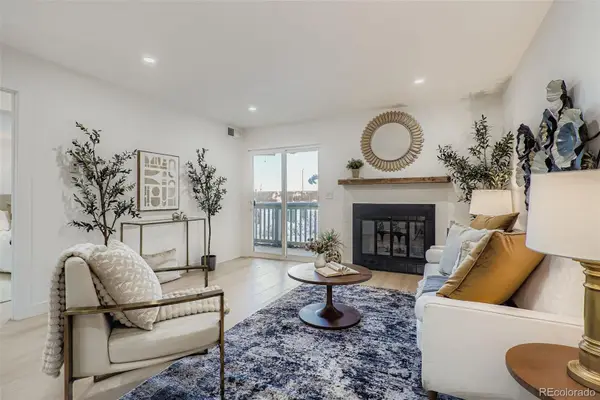 $239,900Active1 beds 1 baths638 sq. ft.
$239,900Active1 beds 1 baths638 sq. ft.9662 Brentwood Way #106, Broomfield, CO 80021
MLS# 1517364Listed by: LOKATION REAL ESTATE - New
 $425,000Active3 beds 2 baths2,130 sq. ft.
$425,000Active3 beds 2 baths2,130 sq. ft.8750 Seton, Westminster, CO 80031
MLS# 4958373Listed by: HOMESMART REALTY - New
 $440,000Active3 beds 3 baths2,838 sq. ft.
$440,000Active3 beds 3 baths2,838 sq. ft.11202 Wyandot Street, Denver, CO 80234
MLS# 4764410Listed by: RE/MAX ALLIANCE
