8072 Julian Street, Westminster, CO 80031
Local realty services provided by:LUX Real Estate Company ERA Powered
Listed by: erica hagemanericah@remax.net,303-903-1240
Office: re/max momentum
MLS#:3934805
Source:ML
Price summary
- Price:$489,900
- Price per sq. ft.:$277.09
About this home
Beautifully updated brick ranch offering 4 bedrooms, 2 bathrooms, and a thoughtful blend of modern upgrades and timeless character. From the moment you arrive, you’ll notice the meticulous exterior improvements including a brand-new front patio, updated stairs, fresh railing, and a new driveway. Inside, the home features new high-quality Andersen double-pane windows (with warranty) and warm hardwood floors throughout the main level.
The fully remodeled kitchen is the truly gorgeous, showcasing new cabinetry, granite countertops, a designer tile backsplash, luxury plank flooring, and high-end stainless steel appliances—a perfect space for cooking, gathering, and entertaining. The main level offers comfortable bedrooms and an updated bath, while the finished basement expands your living space with daylight windows, a large family room, a cozy gas fireplace, and 2 additional bedrooms and bath
Additional updates include new interior paint, newer central air conditioning, and a new washer and dryer. The spacious backyard provides room to relax, play, or expand—with a storage shed and alley access that allows for RV parking or the opportunity to build a future garage.
Located close to shopping, dining, parks, and easy highway access to downtown or , this home combines convenience with modern comfort. Truly move-in ready and beautifully finished throughout.
Contact an agent
Home facts
- Year built:1961
- Listing ID #:3934805
Rooms and interior
- Bedrooms:4
- Total bathrooms:2
- Full bathrooms:1
- Living area:1,768 sq. ft.
Heating and cooling
- Cooling:Central Air
- Heating:Forced Air
Structure and exterior
- Roof:Composition
- Year built:1961
- Building area:1,768 sq. ft.
- Lot area:0.14 Acres
Schools
- High school:Westminster
- Middle school:Ranum
- Elementary school:Flynn
Utilities
- Water:Public
- Sewer:Public Sewer
Finances and disclosures
- Price:$489,900
- Price per sq. ft.:$277.09
- Tax amount:$2,673 (2024)
New listings near 8072 Julian Street
- Coming SoonOpen Sat, 11am to 1pm
 $550,000Coming Soon3 beds 2 baths
$550,000Coming Soon3 beds 2 baths10721 Owens Street, Broomfield, CO 80021
MLS# 1701456Listed by: CENTURY 21 SIGNATURE REALTY, INC - Coming SoonOpen Sun, 12 to 2pm
 $549,999Coming Soon4 beds 2 baths
$549,999Coming Soon4 beds 2 baths8450 Quigley Street, Westminster, CO 80031
MLS# 9503454Listed by: KELLER WILLIAMS DTC - New
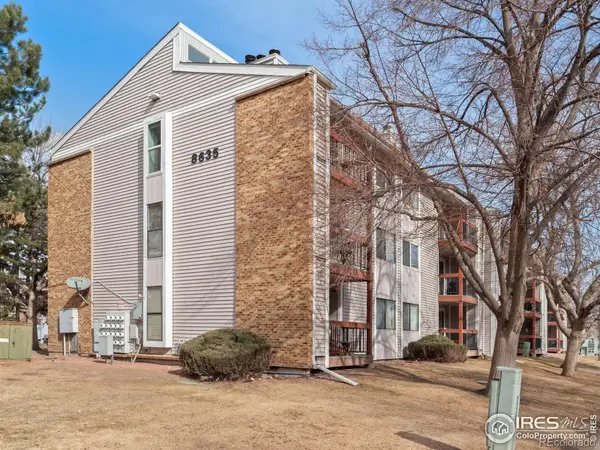 $295,000Active3 beds 2 baths1,167 sq. ft.
$295,000Active3 beds 2 baths1,167 sq. ft.8635 Clay Street #420, Westminster, CO 80031
MLS# IR1051359Listed by: BERKSHIRE HATHAWAY HOMESERVICES ROCKY MOUNTAIN, REALTORS-BOULDER - Coming SoonOpen Sat, 11am to 1pm
 $330,000Coming Soon2 beds 2 baths
$330,000Coming Soon2 beds 2 baths9690 Brentwood Way #207, Broomfield, CO 80021
MLS# 5991718Listed by: EQUITY COLORADO REAL ESTATE - Open Sat, 1 to 4pmNew
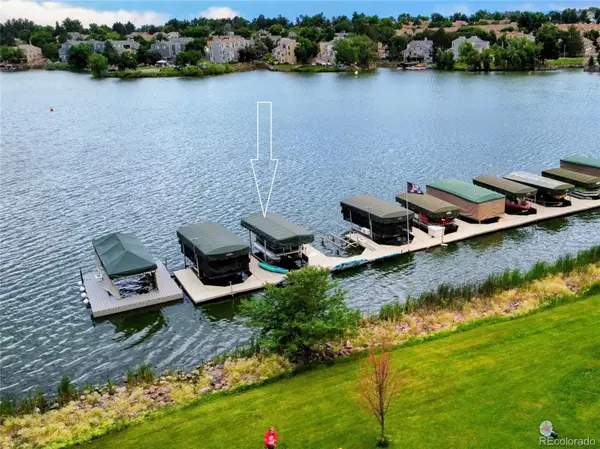 $799,000Active4 beds 3 baths2,530 sq. ft.
$799,000Active4 beds 3 baths2,530 sq. ft.6910 Yates Street, Westminster, CO 80030
MLS# 7921449Listed by: ACCESS PROPERTIES INC - Coming Soon
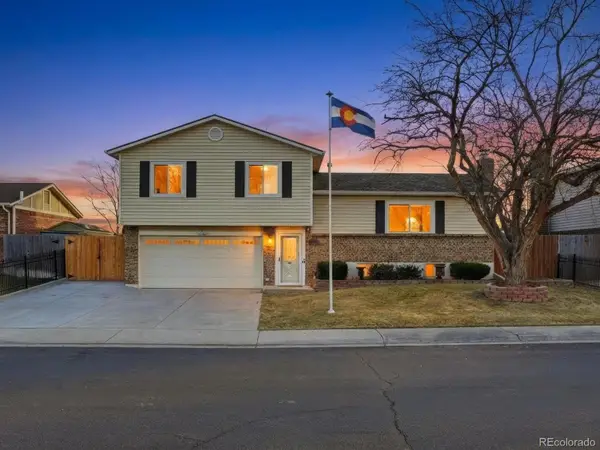 $572,000Coming Soon3 beds 3 baths
$572,000Coming Soon3 beds 3 baths6122 W 113th Avenue, Westminster, CO 80020
MLS# 4855726Listed by: AMY RYAN GROUP - New
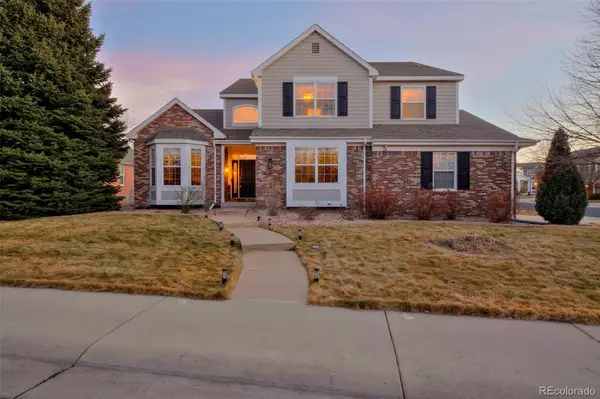 $1,050,000Active5 beds 5 baths5,258 sq. ft.
$1,050,000Active5 beds 5 baths5,258 sq. ft.2804 W 111th Loop, Denver, CO 80234
MLS# 3219326Listed by: EXP REALTY, LLC - Coming Soon
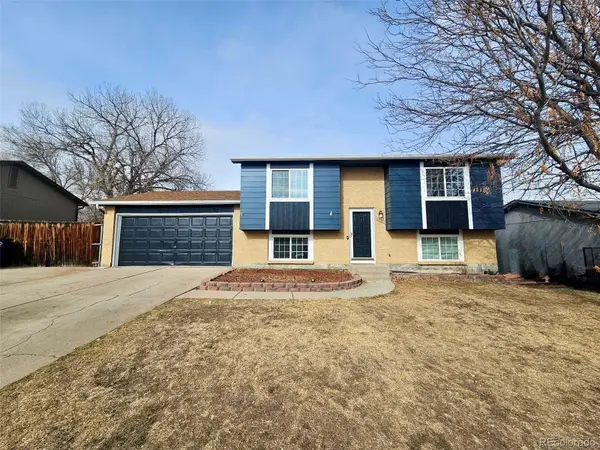 $510,000Coming Soon3 beds 2 baths
$510,000Coming Soon3 beds 2 baths10569 Pierson Circle, Broomfield, CO 80021
MLS# 2135224Listed by: REAL REALTY COLORADO LLC - New
 $565,000Active4 beds 3 baths2,840 sq. ft.
$565,000Active4 beds 3 baths2,840 sq. ft.10491 Canosa Street, Westminster, CO 80234
MLS# IR1051228Listed by: BERKSHIRE HATHAWAY HOMESERVICES COLORADO REAL ESTATE ERIE - New
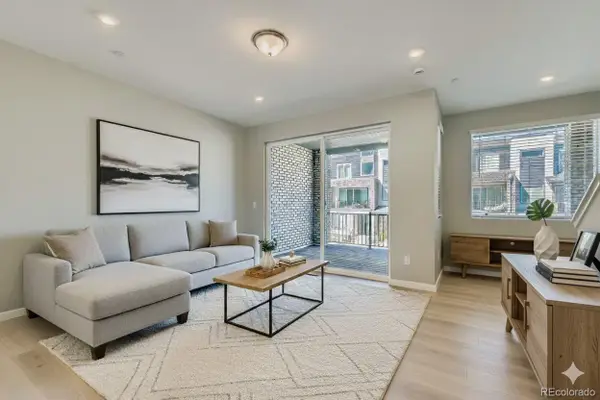 $499,990Active3 beds 4 baths1,667 sq. ft.
$499,990Active3 beds 4 baths1,667 sq. ft.1641 Alcott Way, Broomfield, CO 80023
MLS# 3258955Listed by: DFH COLORADO REALTY LLC

