8211 Tennyson Street, Westminster, CO 80031
Local realty services provided by:ERA New Age
8211 Tennyson Street,Westminster, CO 80031
$495,000
- 5 Beds
- 2 Baths
- 2,224 sq. ft.
- Single family
- Pending
Listed by: naya almondNaya@TheKey.Team,720-285-8892
Office: key team real estate corp.
MLS#:7425267
Source:ML
Price summary
- Price:$495,000
- Price per sq. ft.:$222.57
About this home
Welcome home to comfort, charm, and modern living! Nestled in the desirable Westminster Hills neighborhood, this beautifully updated 5-bedroom ranch offers the perfect blend of classic character and contemporary style. Step inside to discover a light-filled interior featuring a modern kitchen with brand-new appliances, sleek tile flooring, and a gas range—perfect for everyday living and entertaining. Enjoy cozy nights by the wood-burning fireplace, and appreciate the convenience of walk-in showers in both bathrooms. The spacious backyard offers plenty of room to relax or host gatherings under the covered patio, ideal for year-round enjoyment. Love the outdoors? The spacious backyard is your private retreat—ideal for summer barbecues, gardening, or simply relaxing under the covered patio year-round. Located in the sought-after Westminster Hills neighborhood, you’ll love being just minutes from shopping, restaurants, grocery stores, and major highways—making commutes and errands a breeze. Offering both convenience and community, this move-in-ready home is thoughtfully upgraded and ready to welcome you.
Contact an agent
Home facts
- Year built:1958
- Listing ID #:7425267
Rooms and interior
- Bedrooms:5
- Total bathrooms:2
- Living area:2,224 sq. ft.
Heating and cooling
- Cooling:Central Air
- Heating:Forced Air
Structure and exterior
- Roof:Composition
- Year built:1958
- Building area:2,224 sq. ft.
- Lot area:0.17 Acres
Schools
- High school:Westminster
- Middle school:Shaw Heights
- Elementary school:Harris Park
Utilities
- Sewer:Public Sewer
Finances and disclosures
- Price:$495,000
- Price per sq. ft.:$222.57
- Tax amount:$2,692 (2024)
New listings near 8211 Tennyson Street
- Coming SoonOpen Sat, 11am to 1pm
 $550,000Coming Soon3 beds 2 baths
$550,000Coming Soon3 beds 2 baths10721 Owens Street, Broomfield, CO 80021
MLS# 1701456Listed by: CENTURY 21 SIGNATURE REALTY, INC - Coming SoonOpen Sun, 12 to 2pm
 $549,999Coming Soon4 beds 2 baths
$549,999Coming Soon4 beds 2 baths8450 Quigley Street, Westminster, CO 80031
MLS# 9503454Listed by: KELLER WILLIAMS DTC - New
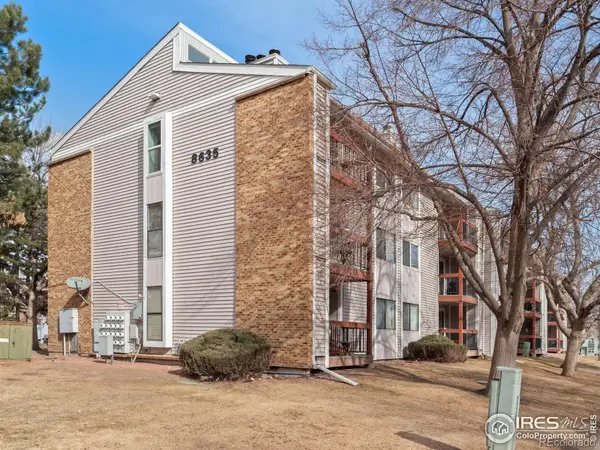 $295,000Active3 beds 2 baths1,167 sq. ft.
$295,000Active3 beds 2 baths1,167 sq. ft.8635 Clay Street #420, Westminster, CO 80031
MLS# IR1051359Listed by: BERKSHIRE HATHAWAY HOMESERVICES ROCKY MOUNTAIN, REALTORS-BOULDER - Coming SoonOpen Sat, 11am to 1pm
 $330,000Coming Soon2 beds 2 baths
$330,000Coming Soon2 beds 2 baths9690 Brentwood Way #207, Broomfield, CO 80021
MLS# 5991718Listed by: EQUITY COLORADO REAL ESTATE - Open Sat, 1 to 4pmNew
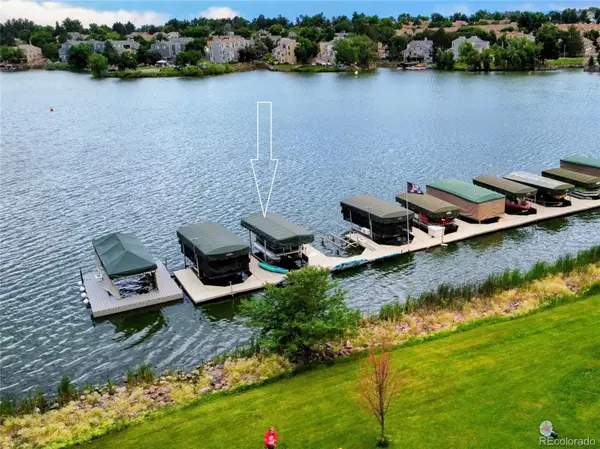 $799,000Active4 beds 3 baths2,530 sq. ft.
$799,000Active4 beds 3 baths2,530 sq. ft.6910 Yates Street, Westminster, CO 80030
MLS# 7921449Listed by: ACCESS PROPERTIES INC - Coming Soon
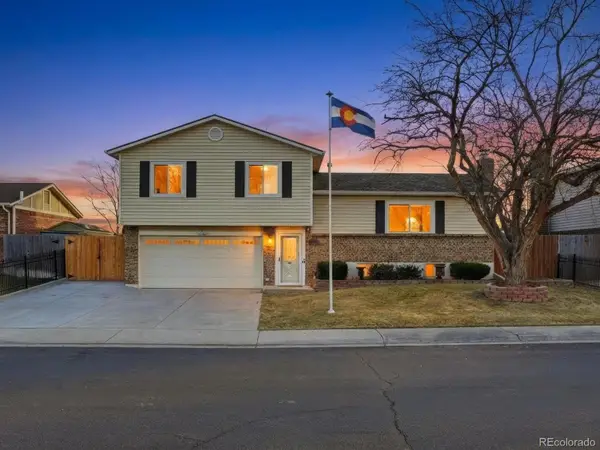 $572,000Coming Soon3 beds 3 baths
$572,000Coming Soon3 beds 3 baths6122 W 113th Avenue, Westminster, CO 80020
MLS# 4855726Listed by: AMY RYAN GROUP - New
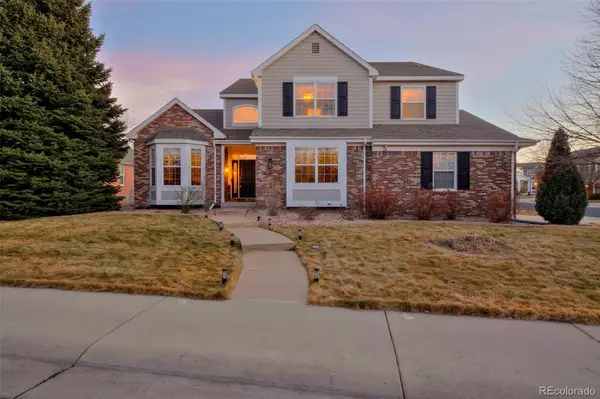 $1,050,000Active5 beds 5 baths5,258 sq. ft.
$1,050,000Active5 beds 5 baths5,258 sq. ft.2804 W 111th Loop, Denver, CO 80234
MLS# 3219326Listed by: EXP REALTY, LLC - Coming Soon
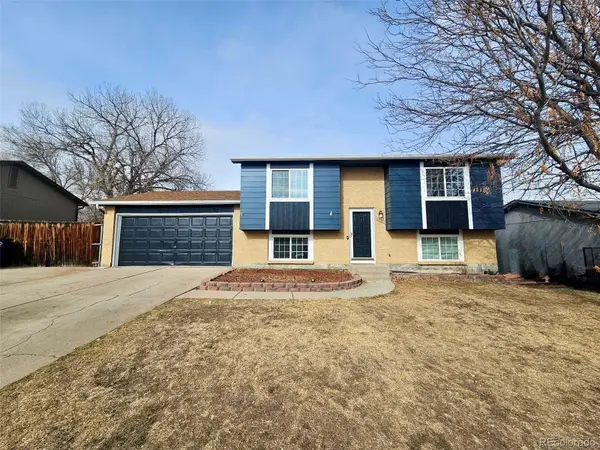 $510,000Coming Soon3 beds 2 baths
$510,000Coming Soon3 beds 2 baths10569 Pierson Circle, Broomfield, CO 80021
MLS# 2135224Listed by: REAL REALTY COLORADO LLC - New
 $565,000Active4 beds 3 baths2,840 sq. ft.
$565,000Active4 beds 3 baths2,840 sq. ft.10491 Canosa Street, Westminster, CO 80234
MLS# IR1051228Listed by: BERKSHIRE HATHAWAY HOMESERVICES COLORADO REAL ESTATE ERIE - New
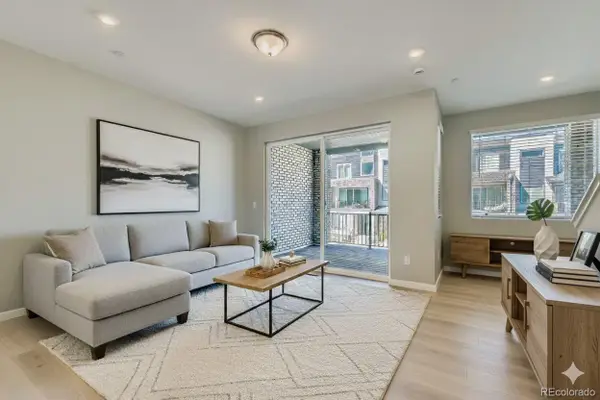 $499,990Active3 beds 4 baths1,667 sq. ft.
$499,990Active3 beds 4 baths1,667 sq. ft.1641 Alcott Way, Broomfield, CO 80023
MLS# 3258955Listed by: DFH COLORADO REALTY LLC

