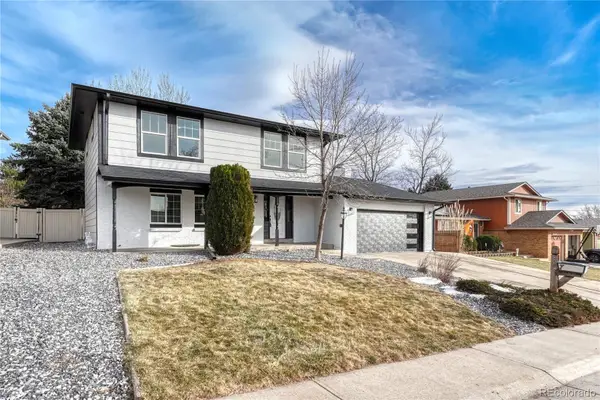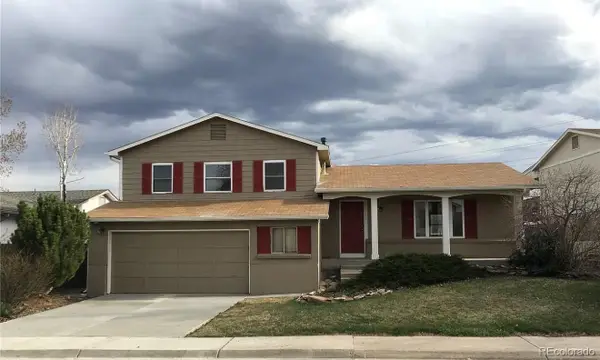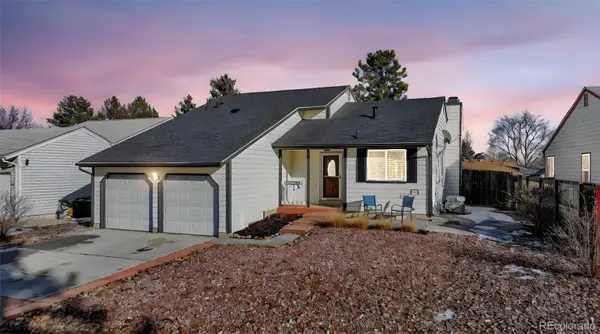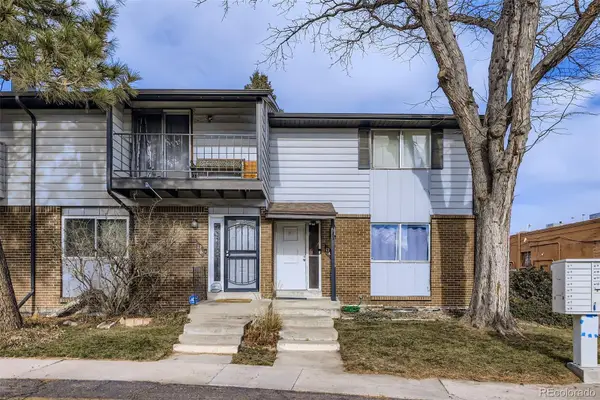- ERA
- Colorado
- Westminster
- 851 W 128th Place
851 W 128th Place, Westminster, CO 80234
Local realty services provided by:ERA Teamwork Realty
851 W 128th Place,Westminster, CO 80234
$837,000
- 4 Beds
- 4 Baths
- 3,182 sq. ft.
- Townhouse
- Active
Listed by: emilio de simone303-641-7263
Office: edelweiss realty
MLS#:3558920
Source:ML
Price summary
- Price:$837,000
- Price per sq. ft.:$263.04
- Monthly HOA dues:$225
About this home
Ready to love where you live? This must-see NEW property is calling your name! The Knolls at Big Dry Creek offers low-maintenance, main-floor living designed for ease of living and entertaining. The "Triumph" model boasts an open floor plan with a spacious kitchen flowing into the great room and dining area, a primary suite, a junior suite, and an easily accessible laundry room and mudroom, all on the main level. The home also includes wider halls and doors, a 2-car attached garage, and a finished walkout lower level where you will find a versatile recreation room, two spacious bedrooms, a full bathroom, a sizeable storage area, and an extended patio. This home is loaded with enhanced upgrades not included by the builder such as extended LVP coverage, higher grade carpet, quartz countertops, door hardware, tile accents, light fixtures, security wiring, and more.
The Knolls is situated on the corner of 128th Ave and Huron St. This upgraded lot is south facing and offers stunning views of the Rocky Mountains and Big Dry Creek open space with easy access to the Big Dry Creek Trail for walking and biking. A convenient location close to shopping, dining, and easy access to Boulder and Denver. The community includes pickleball courts, a bocce ball court, and a central gathering space with a gazebo and grills. With affordable HOA services, which include common area landscaping/irrigation, snow removal services, trash/recycling services, water services, and professional property management, you’ll save yourself a whole lot of time and work. Move-in ready—call to schedule your visit and start living easy.
Contact an agent
Home facts
- Year built:2025
- Listing ID #:3558920
Rooms and interior
- Bedrooms:4
- Total bathrooms:4
- Full bathrooms:1
- Half bathrooms:1
- Living area:3,182 sq. ft.
Heating and cooling
- Cooling:Central Air
- Heating:Forced Air
Structure and exterior
- Roof:Composition
- Year built:2025
- Building area:3,182 sq. ft.
Schools
- High school:Mountain Range
- Middle school:Silver Hills
- Elementary school:Arapahoe Ridge
Utilities
- Water:Public
- Sewer:Public Sewer
Finances and disclosures
- Price:$837,000
- Price per sq. ft.:$263.04
- Tax amount:$1,423 (2024)
New listings near 851 W 128th Place
- Coming Soon
 $340,000Coming Soon2 beds 1 baths
$340,000Coming Soon2 beds 1 baths3082 W 107th Place #A, Westminster, CO 80031
MLS# 1888713Listed by: KELLER WILLIAMS PREFERRED REALTY - Open Sat, 11am to 1pmNew
 $435,000Active3 beds 2 baths1,850 sq. ft.
$435,000Active3 beds 2 baths1,850 sq. ft.3020 W 95th Avenue, Westminster, CO 80031
MLS# 2910014Listed by: KELLER WILLIAMS TRILOGY - New
 $650,000Active5 beds 4 baths2,691 sq. ft.
$650,000Active5 beds 4 baths2,691 sq. ft.8838 Winona Court, Westminster, CO 80031
MLS# 3782393Listed by: REALTY ONE GROUP FIVE STAR COLORADO - Coming SoonOpen Sat, 12 to 2pm
 $535,000Coming Soon4 beds 3 baths
$535,000Coming Soon4 beds 3 baths6660 W 112th Place, Westminster, CO 80020
MLS# 4284371Listed by: NEXTHOME ASPIRE - New
 $665,000Active4 beds 3 baths2,965 sq. ft.
$665,000Active4 beds 3 baths2,965 sq. ft.11131 Seton Place, Westminster, CO 80031
MLS# 1774434Listed by: BERKSHIRE HATHAWAY HOMESERVICES COLORADO REAL ESTATE, LLC ERIE - New
 $585,000Active3 beds 3 baths2,207 sq. ft.
$585,000Active3 beds 3 baths2,207 sq. ft.7586 Chase Street, Arvada, CO 80003
MLS# 6022891Listed by: COMPASS - DENVER - Open Sat, 11am to 2pmNew
 $399,900Active2 beds 2 baths1,468 sq. ft.
$399,900Active2 beds 2 baths1,468 sq. ft.11360 Navajo Circle #C, Westminster, CO 80234
MLS# 9892651Listed by: LPT REALTY - New
 $280,000Active2 beds 2 baths1,340 sq. ft.
$280,000Active2 beds 2 baths1,340 sq. ft.8945 Field Street #68, Broomfield, CO 80021
MLS# 3725654Listed by: BROKERS GUILD HOMES - New
 $325,000Active3 beds 2 baths2,142 sq. ft.
$325,000Active3 beds 2 baths2,142 sq. ft.3061 W 92nd Avenue #12A, Westminster, CO 80031
MLS# 6384121Listed by: TRANSMARKET PROPERTIES - New
 $519,000Active4 beds 3 baths2,581 sq. ft.
$519,000Active4 beds 3 baths2,581 sq. ft.7749 W 90th Drive, Westminster, CO 80021
MLS# 7627388Listed by: EXP REALTY, LLC

