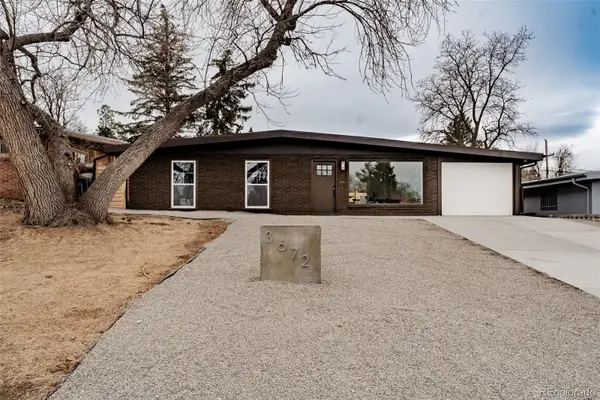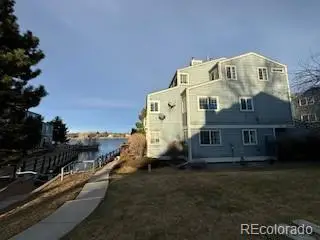8560 Crescent Drive, Westminster, CO 80031
Local realty services provided by:ERA Shields Real Estate
8560 Crescent Drive,Westminster, CO 80031
$450,000
- 4 Beds
- 2 Baths
- 1,716 sq. ft.
- Single family
- Active
Listed by: tawny orrtawny@brickandivyre.com
Office: brick and ivy llc.
MLS#:8998434
Source:ML
Price summary
- Price:$450,000
- Price per sq. ft.:$262.24
About this home
This beautifully maintained residence offers the perfect combination of location, character, and thoughtful updates. Conveniently situated just minutes from RTD bus and light rail service, 20 minutes to Downtown Denver, 30 minutes to Boulder via US-36, and close to the exciting redevelopment of Downtown Westminster, this home puts everything you need within reach.
Inside, you’ll love the open, light-filled floor plan with large windows and original hardwood floors in the living room and main-level bedrooms. The remodeled main bath features travertine tile and a deep soaking tub, while the updated kitchen is a showstopper with granite countertops, stainless steel appliances, and rich cabinetry.
The fully finished basement offers incredible versatility with two additional bedrooms, a spacious living area, and a luxurious oversized bathroom featuring a double vanity with granite counters and a tiled walk-in shower built for two.
Step outside and enjoy the private backyard complete with a large patio, privacy fence, and storage shed—perfect for entertaining, gardening, or simply relaxing.
Sewer Line replaced in 2024. All major systems were inspected in October 2025 and given a clean bill of health.
This home is truly move-in ready and waiting for its next chapter!
Contact an agent
Home facts
- Year built:1954
- Listing ID #:8998434
Rooms and interior
- Bedrooms:4
- Total bathrooms:2
- Full bathrooms:1
- Living area:1,716 sq. ft.
Heating and cooling
- Cooling:Evaporative Cooling
- Heating:Forced Air
Structure and exterior
- Roof:Composition
- Year built:1954
- Building area:1,716 sq. ft.
- Lot area:0.17 Acres
Schools
- High school:Westminster
- Middle school:Shaw Heights
- Elementary school:Flynn
Utilities
- Water:Public
- Sewer:Public Sewer
Finances and disclosures
- Price:$450,000
- Price per sq. ft.:$262.24
- Tax amount:$2,945 (2024)
New listings near 8560 Crescent Drive
- New
 $517,900Active3 beds 2 baths1,120 sq. ft.
$517,900Active3 beds 2 baths1,120 sq. ft.3672 Shaw Boulevard, Westminster, CO 80031
MLS# 5781579Listed by: H&CO REAL ESTATE LLC - New
 $1,500,000Active4 beds 5 baths3,660 sq. ft.
$1,500,000Active4 beds 5 baths3,660 sq. ft.11629 Quivas Circle, Westminster, CO 80234
MLS# 9071279Listed by: COLORADO REAL ESTATE ASSOCIATES LLC - Open Sat, 11am to 4pmNew
 $689,990Active4 beds 4 baths2,142 sq. ft.
$689,990Active4 beds 4 baths2,142 sq. ft.3862 W 83rd Lane, Westminster, CO 80031
MLS# 4678726Listed by: DFH COLORADO REALTY LLC - Open Sat, 11am to 4pmNew
 $739,990Active3 beds 3 baths1,921 sq. ft.
$739,990Active3 beds 3 baths1,921 sq. ft.3894 W 82nd Lane, Westminster, CO 80031
MLS# 5245105Listed by: DFH COLORADO REALTY LLC - New
 $489,900Active4 beds 2 baths1,800 sq. ft.
$489,900Active4 beds 2 baths1,800 sq. ft.9146 Lasalle Place, Westminster, CO 80031
MLS# 2404341Listed by: HOMESMART REALTY - New
 $395,000Active2 beds 2 baths1,372 sq. ft.
$395,000Active2 beds 2 baths1,372 sq. ft.6840 Xavier Street #3, Westminster, CO 80030
MLS# 3389249Listed by: COLDWELL BANKER REALTY 14 - Open Sat, 11am to 1pmNew
 $415,000Active2 beds 1 baths864 sq. ft.
$415,000Active2 beds 1 baths864 sq. ft.7471 Winona Court, Westminster, CO 80030
MLS# 8073725Listed by: WEST AND MAIN HOMES INC - New
 $2,650,000Active6 beds 6 baths6,320 sq. ft.
$2,650,000Active6 beds 6 baths6,320 sq. ft.14545 Lipan Street, Westminster, CO 80023
MLS# 1753169Listed by: BERKSHIRE HATHAWAY HOMESERVICES COLORADO REAL ESTATE, LLC ERIE - Open Sat, 10am to 12pmNew
 $585,000Active3 beds 3 baths2,248 sq. ft.
$585,000Active3 beds 3 baths2,248 sq. ft.8120 Julian Street, Westminster, CO 80031
MLS# 8359514Listed by: JEN JAMES REAL ESTATE - New
 $349,000Active3 beds 2 baths1,225 sq. ft.
$349,000Active3 beds 2 baths1,225 sq. ft.5771 W 92nd Avenue #339, Westminster, CO 80031
MLS# 4814470Listed by: TRELORA REALTY, INC.
