860 W 132nd Avenue, Westminster, CO 80234
Local realty services provided by:LUX Real Estate Company ERA Powered
860 W 132nd Avenue,Denver, CO 80234
$139,900
- 4 Beds
- 2 Baths
- 2,128 sq. ft.
- Mobile / Manufactured
- Active
Listed by: christine trujillo, lucas akerschristinatahod@gmail.com,303-895-0051
Office: metro 21 real estate group
MLS#:7487684
Source:ML
Price summary
- Price:$139,900
- Price per sq. ft.:$65.74
About this home
Offering over 2,100 sq ft of living space, this spacious 4-bedroom, 2-bathroom home in Casa Estates provides comfort, flexibility, and plenty of room to spread out. Built in 2003, this double wide features a well-designed floorplan with two large living areas — including a cozy family room complete with a wood-burning fireplace that’s perfect for relaxing on cool Colorado evenings. The kitchen is bright and functional with recessed lighting, generous cabinetry, and all major appliances included. Just off the kitchen, the dining area offers the ideal space for gatherings or entertaining guests. The primary bedroom is truly impressive in size and serves as a private retreat, featuring a large walk-in closet and an ensuite bathroom with two separate vanities, a walk-in shower, and a soaking tub. Each secondary bedroom is comfortably sized with carpeting throughout, ceiling fans, and great natural light. The second full bathroom includes a double-sink vanity and a shower-tub combo — offering convenience for guests. Additional highlights include a dedicated laundry room with a washer and dryer, a covered deck for outdoor enjoyment, and a carport with extra reserved parking spaces. The Casa Estates community offers fantastic amenities such as a swimming pool, fitness center, clubhouse, playground, and storage areas. Conveniently located near shopping, dining, and major roadways, this home delivers an excellent combination of space, comfort, and value. Don't miss out. CALL TO SCHEDULE A SHOWING TODAY!
Contact an agent
Home facts
- Year built:2003
- Listing ID #:7487684
Rooms and interior
- Bedrooms:4
- Total bathrooms:2
- Full bathrooms:2
- Living area:2,128 sq. ft.
Heating and cooling
- Cooling:Central Air
- Heating:Forced Air
Structure and exterior
- Roof:Composition
- Year built:2003
- Building area:2,128 sq. ft.
Schools
- High school:Legacy
- Middle school:Silver Hills
- Elementary school:Arapahoe Ridge
Utilities
- Water:Public
- Sewer:Public Sewer
Finances and disclosures
- Price:$139,900
- Price per sq. ft.:$65.74
- Tax amount:$133 (2024)
New listings near 860 W 132nd Avenue
- Open Sat, 12 to 2pmNew
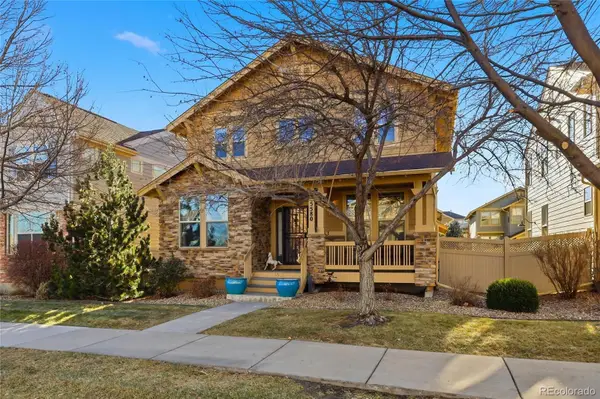 $699,000Active4 beds 4 baths3,261 sq. ft.
$699,000Active4 beds 4 baths3,261 sq. ft.5580 W 73rd Avenue, Arvada, CO 80003
MLS# 2083904Listed by: YOUR CASTLE REAL ESTATE INC - New
 $607,120Active2 beds 2 baths1,270 sq. ft.
$607,120Active2 beds 2 baths1,270 sq. ft.12870 Inca Street, Westminster, CO 80234
MLS# 6415651Listed by: WK REAL ESTATE - New
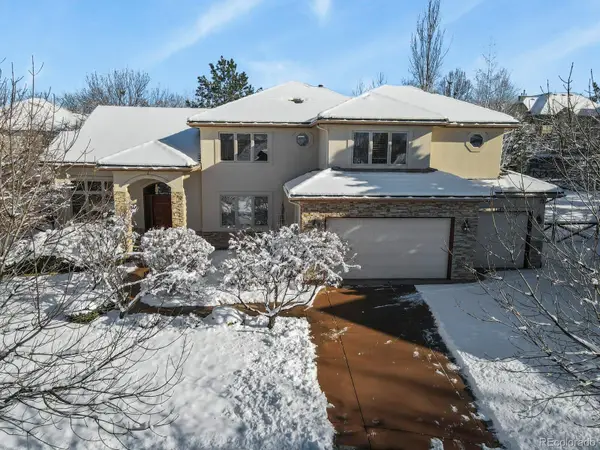 $1,150,000Active6 beds 5 baths4,684 sq. ft.
$1,150,000Active6 beds 5 baths4,684 sq. ft.11426 Eliot Court, Westminster, CO 80234
MLS# 6841194Listed by: HOMESMART - New
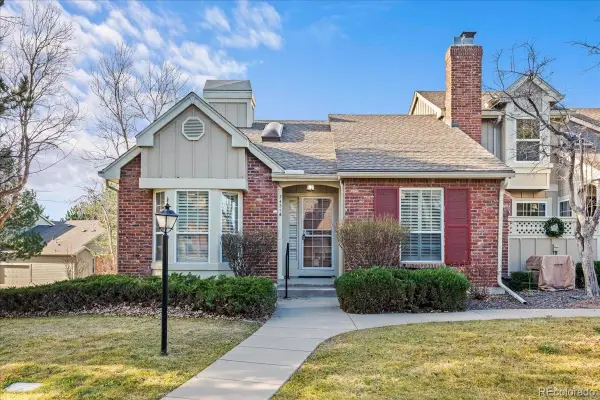 $405,000Active2 beds 2 baths1,523 sq. ft.
$405,000Active2 beds 2 baths1,523 sq. ft.3431 W 98th Drive #A, Westminster, CO 80031
MLS# 3298947Listed by: YOUR CASTLE REAL ESTATE INC - New
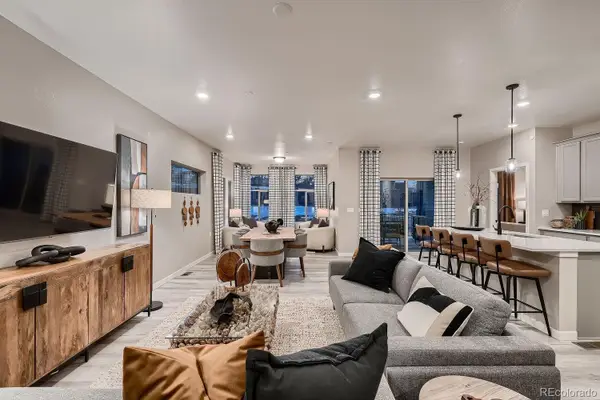 $637,300Active2 beds 2 baths1,437 sq. ft.
$637,300Active2 beds 2 baths1,437 sq. ft.12880 Inca Street, Westminster, CO 80234
MLS# 5737146Listed by: WK REAL ESTATE - New
 $389,900Active3 beds 2 baths1,656 sq. ft.
$389,900Active3 beds 2 baths1,656 sq. ft.2915 W 81st Avenue #D, Westminster, CO 80031
MLS# 4863001Listed by: KELLER WILLIAMS REALTY DOWNTOWN LLC - New
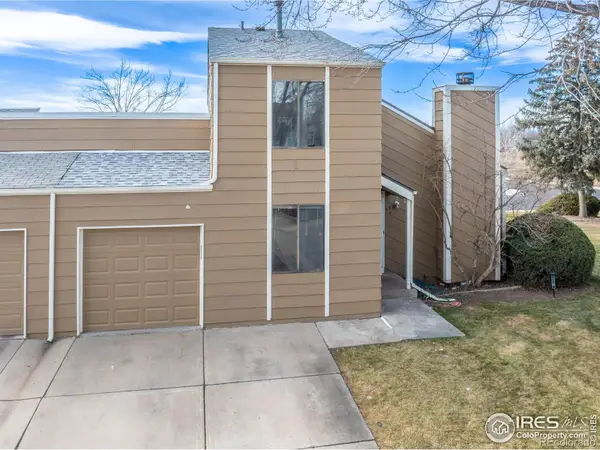 $365,000Active3 beds 3 baths1,816 sq. ft.
$365,000Active3 beds 3 baths1,816 sq. ft.990 W 133rd Circle #B, Denver, CO 80234
MLS# IR1048456Listed by: KELLER WILLIAMS-PREFERRED RLTY - New
 $1,100,000Active3 beds 4 baths4,955 sq. ft.
$1,100,000Active3 beds 4 baths4,955 sq. ft.12206 Alcott Street, Westminster, CO 80234
MLS# 4909545Listed by: HOMESMART - New
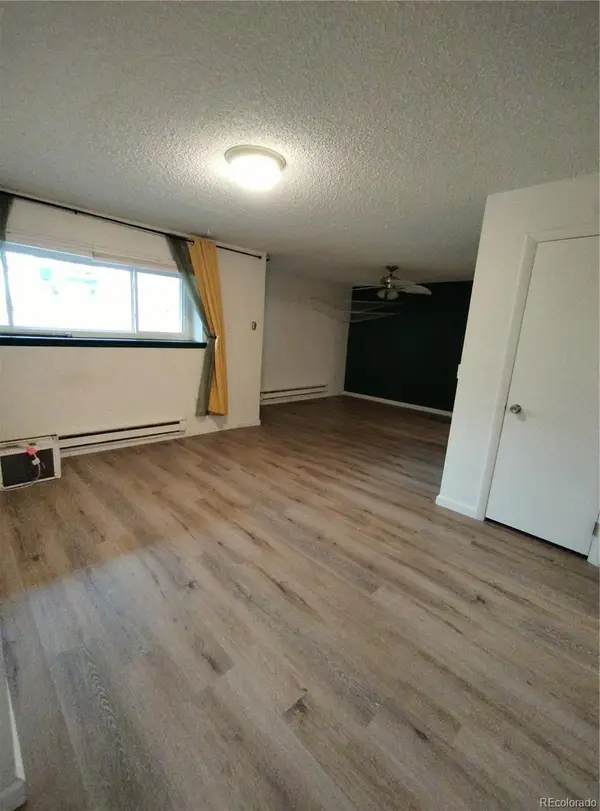 $185,000Active1 beds 1 baths659 sq. ft.
$185,000Active1 beds 1 baths659 sq. ft.12180 Huron Street #102, Denver, CO 80234
MLS# 4061993Listed by: KELLER WILLIAMS ADVANTAGE REALTY LLC - New
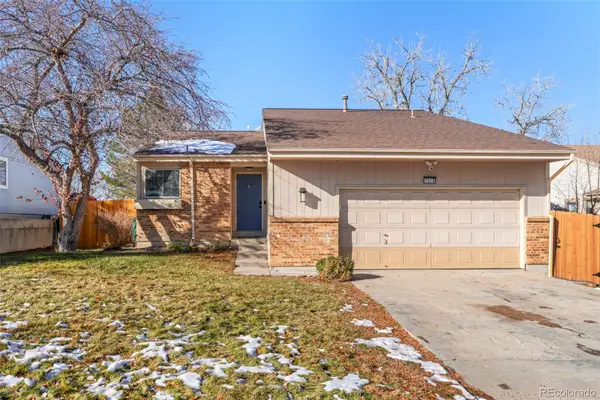 $530,000Active3 beds 2 baths1,499 sq. ft.
$530,000Active3 beds 2 baths1,499 sq. ft.7679 Harlan Way, Arvada, CO 80003
MLS# 3205222Listed by: MILEHIMODERN
