8601 Cedar Lane, Westminster, CO 80031
Local realty services provided by:RONIN Real Estate Professionals ERA Powered
8601 Cedar Lane,Westminster, CO 80031
$460,000
- 3 Beds
- 2 Baths
- - sq. ft.
- Single family
- Sold
Listed by: craig hoover, marieke kittelsonCraig@List3995.com,720-318-5881
Office: mb bellissimo homes
MLS#:3435832
Source:ML
Sorry, we are unable to map this address
Price summary
- Price:$460,000
About this home
You must see this amazing home, greeting you with charm the moment you arrive! The curb appeal is undeniable--lush landscaping, and a front yard that shows true pride of ownership. Inside, hardwood floors flow through most of the home. The light-filled front room offers a space perfect for dinner parties, game nights. The updated kitchen is stylish and functional with stainless steel appliances, gas stove, striking tile backsplash, crisp cabinetry, a generous island with a pantry and laundry area nearby. A solar tube brightens the space naturally. Off the kitchen is a spacious, lovely family room. A large utility closet is handy. The bathrooms have been renovated with modern tile, lighting, and tasteful finishes. Each of the three bedrooms offers hardwood floors and flexibility as a bedroom, office, workout, or craft room. Unwind on the durable TREX deck, shaded by a retractable awning--ideal for enjoying Colorado’s beautiful outdoors. There is a small second TREX deck just off the family room. The fenced backyard has a storage shed, inviting garden areas, and a mature maple tree. System upgrades: Furnace/ductwork, A/C, attic/crawl space insulation. The deep garage is perfect for a workshop and includes a ceiling fan. Near schools, shopping, restaurants with quick access to downtown Denver and Boulder. SHOWING COMMENTS *The buyers really liked this home but need one more bedroom. I wish I had other buyers looking for something like this. It showed very well! *Beautiful home-my client doesn't want as much space. Thank you for letting me show! Home shows great. She loved the yard landscaping! *Loved the house, works well for disability.*Buyers thought this was a lovely home! It is well maintained and showed very well. Landscaping front and back is fantastic.*Sellers went above and beyond for a great showing.They really loved the layout and the yard the most.*The only negative is the distance from new grandparents. Was just a wonderful surprise-they love the house.
Contact an agent
Home facts
- Year built:1954
- Listing ID #:3435832
Rooms and interior
- Bedrooms:3
- Total bathrooms:2
- Full bathrooms:1
Heating and cooling
- Cooling:Central Air
- Heating:Forced Air
Structure and exterior
- Roof:Composition
- Year built:1954
Schools
- High school:Westminster
- Middle school:Shaw Heights
- Elementary school:Flynn
Utilities
- Water:Public
- Sewer:Public Sewer
Finances and disclosures
- Price:$460,000
- Tax amount:$2,725 (2024)
New listings near 8601 Cedar Lane
- Open Sat, 12 to 2pmNew
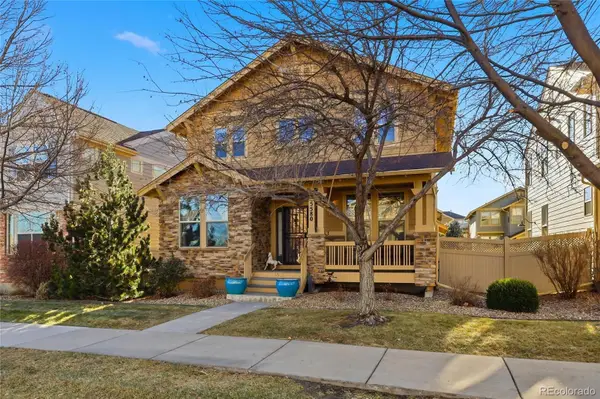 $699,000Active4 beds 4 baths3,261 sq. ft.
$699,000Active4 beds 4 baths3,261 sq. ft.5580 W 73rd Avenue, Arvada, CO 80003
MLS# 2083904Listed by: YOUR CASTLE REAL ESTATE INC - New
 $607,120Active2 beds 2 baths1,270 sq. ft.
$607,120Active2 beds 2 baths1,270 sq. ft.12870 Inca Street, Westminster, CO 80234
MLS# 6415651Listed by: WK REAL ESTATE - New
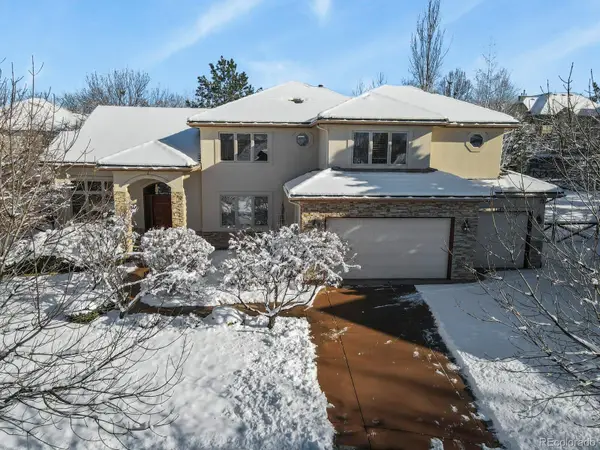 $1,150,000Active6 beds 5 baths4,684 sq. ft.
$1,150,000Active6 beds 5 baths4,684 sq. ft.11426 Eliot Court, Westminster, CO 80234
MLS# 6841194Listed by: HOMESMART - New
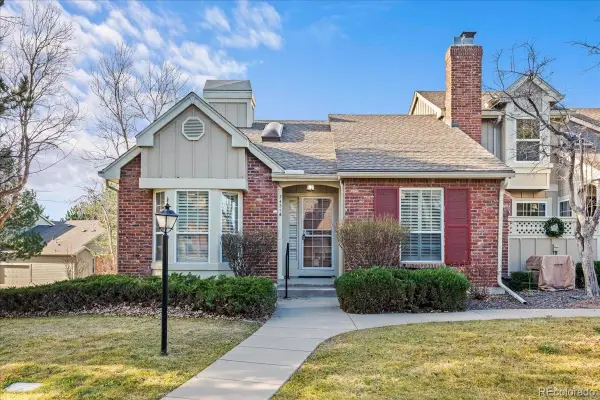 $405,000Active2 beds 2 baths1,523 sq. ft.
$405,000Active2 beds 2 baths1,523 sq. ft.3431 W 98th Drive #A, Westminster, CO 80031
MLS# 3298947Listed by: YOUR CASTLE REAL ESTATE INC - New
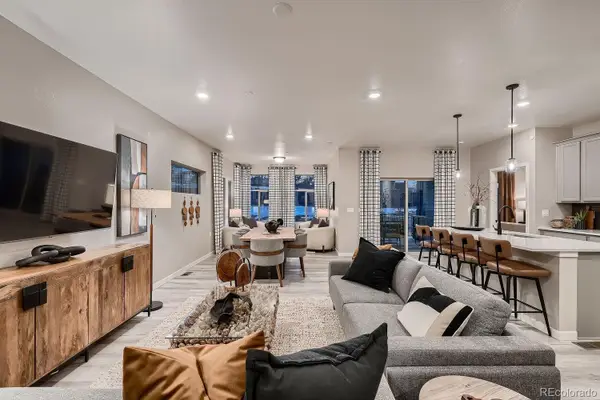 $637,300Active2 beds 2 baths1,437 sq. ft.
$637,300Active2 beds 2 baths1,437 sq. ft.12880 Inca Street, Westminster, CO 80234
MLS# 5737146Listed by: WK REAL ESTATE - New
 $389,900Active3 beds 2 baths1,656 sq. ft.
$389,900Active3 beds 2 baths1,656 sq. ft.2915 W 81st Avenue #D, Westminster, CO 80031
MLS# 4863001Listed by: KELLER WILLIAMS REALTY DOWNTOWN LLC - New
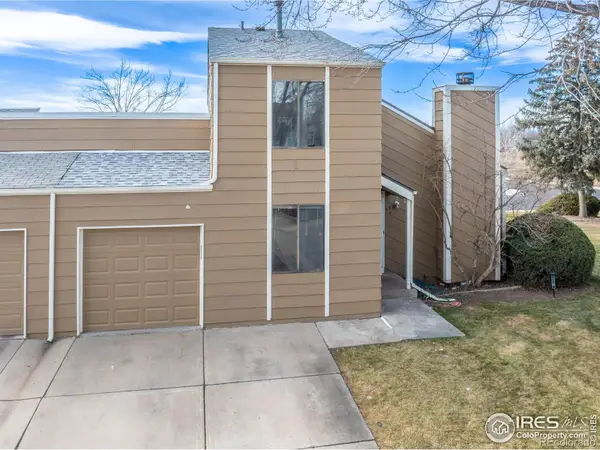 $365,000Active3 beds 3 baths1,816 sq. ft.
$365,000Active3 beds 3 baths1,816 sq. ft.990 W 133rd Circle #B, Denver, CO 80234
MLS# IR1048456Listed by: KELLER WILLIAMS-PREFERRED RLTY - New
 $1,100,000Active3 beds 4 baths4,955 sq. ft.
$1,100,000Active3 beds 4 baths4,955 sq. ft.12206 Alcott Street, Westminster, CO 80234
MLS# 4909545Listed by: HOMESMART - New
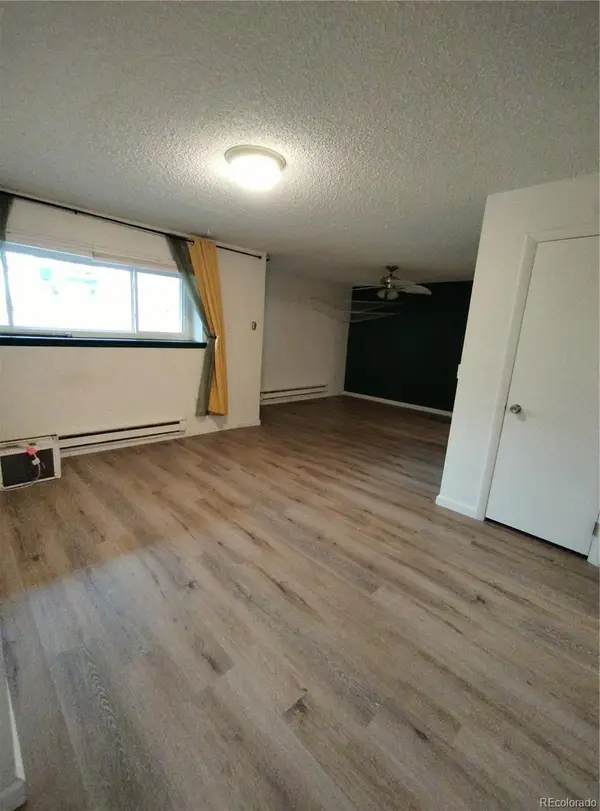 $185,000Active1 beds 1 baths659 sq. ft.
$185,000Active1 beds 1 baths659 sq. ft.12180 Huron Street #102, Denver, CO 80234
MLS# 4061993Listed by: KELLER WILLIAMS ADVANTAGE REALTY LLC - New
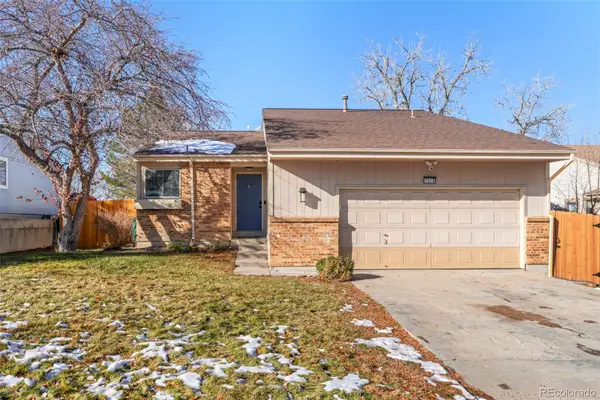 $530,000Active3 beds 2 baths1,499 sq. ft.
$530,000Active3 beds 2 baths1,499 sq. ft.7679 Harlan Way, Arvada, CO 80003
MLS# 3205222Listed by: MILEHIMODERN
