8681 Rutgers Street, Westminster, CO 80031
Local realty services provided by:LUX Real Estate Company ERA Powered
8681 Rutgers Street,Westminster, CO 80031
$494,500
- 4 Beds
- 2 Baths
- 2,072 sq. ft.
- Single family
- Active
Listed by:michelle schwinghammerschwing@westandmain.com
Office:west and main homes inc
MLS#:3435912
Source:ML
Price summary
- Price:$494,500
- Price per sq. ft.:$238.66
About this home
CHARMING BRICK RANCH • BACK YARD SANCTUARY • FULLY FINISHED BASEMENT • ATTACHED GARAGE • TWO RV SPACES • SOLAR SYSTEM • NO HOA • Welcome to 8681 Rutgers Street. This affordable and lovingly maintained brick ranch is right-sized for today’s buyers with unexpected features and surprising flexibility. On the main floor you'll enter into a sunny living room, open kitchen area, and find three bedrooms — any of which work perfectly as a home office — along with a beautifully updated bathroom. Downstairs in the fully finished basement you'll find a huge fourth conforming bedroom, the perfect hang-out space, a spa-like bathroom, cozy wood-burning stove with flagstone mantel, and an area to finish the perfect bar. Just imagine hosting the big game down here! Before stepping into the backyard prepare to fall in love ... The spacious, west-facing deck is your ultimate retreat to enjoy morning coffee, listen to birdsong, and watch sunsets after work. Raised garden beds are waiting to bring spring flowers and summer vegetables, along with a separate patio perfect for grilling and dining. A brand new 8-person hot tub (included) is the ultimate in relaxation—and best of all, the solar system makes it an affordable luxury you can indulge every day of the year. Don't miss the full fencing that makes your oasis private, perfect for people to relax and pets to play. Storage needs? No problem! You'll find TWO separate storage sheds and TWO parking spaces to stow RVs. Shaw Heights is a charming and established neighborhood ... close to shopping, restaurants, theaters, grocery stores, and everything you need. It's also perfect for commute-conscious buyers, with an RTD Light Rail Station only three miles away. Just 13 miles from Denver and Lakewood, 20 miles from Boulder, and 30 minutes from DIA, this home's location simply can't be beat. 8681 Rutgers Street is more than a place to live—it’s a place to love, thrive, and make your own Colorado HOME. Schedule your showing today.
Contact an agent
Home facts
- Year built:1962
- Listing ID #:3435912
Rooms and interior
- Bedrooms:4
- Total bathrooms:2
- Full bathrooms:1
- Living area:2,072 sq. ft.
Heating and cooling
- Cooling:Central Air
- Heating:Forced Air
Structure and exterior
- Roof:Composition
- Year built:1962
- Building area:2,072 sq. ft.
- Lot area:0.16 Acres
Schools
- High school:Westminster
- Middle school:Shaw Heights
- Elementary school:Flynn
Utilities
- Water:Public
- Sewer:Public Sewer
Finances and disclosures
- Price:$494,500
- Price per sq. ft.:$238.66
- Tax amount:$3,226 (2024)
New listings near 8681 Rutgers Street
- New
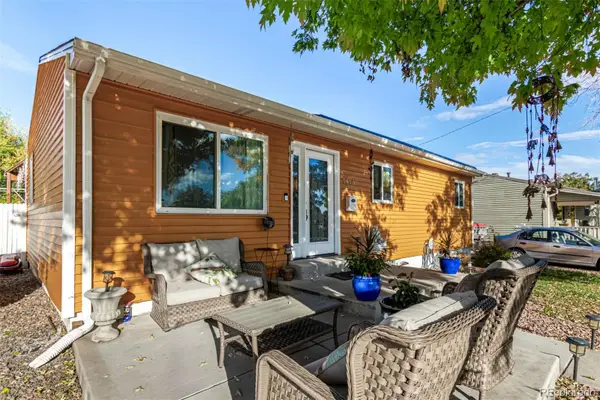 $495,000Active5 beds 2 baths1,760 sq. ft.
$495,000Active5 beds 2 baths1,760 sq. ft.7970 Wolff, Westminster, CO 80030
MLS# 6239027Listed by: ENGEL & VOLKERS DENVER - New
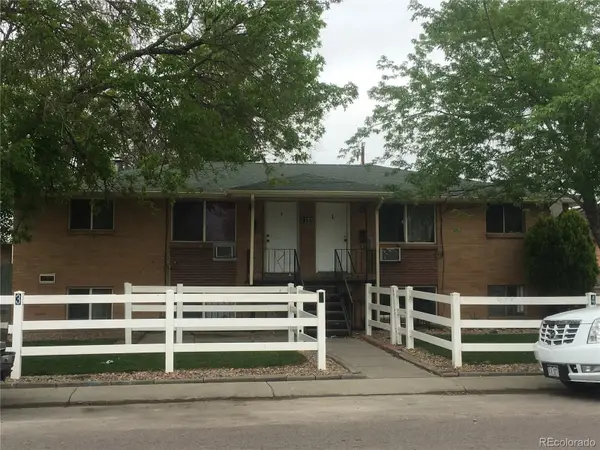 $889,000Active8 beds 4 baths3,224 sq. ft.
$889,000Active8 beds 4 baths3,224 sq. ft.7111 Raleigh Street, Westminster, CO 80030
MLS# 9027240Listed by: INFINITY GROUP REALTY DENVER - New
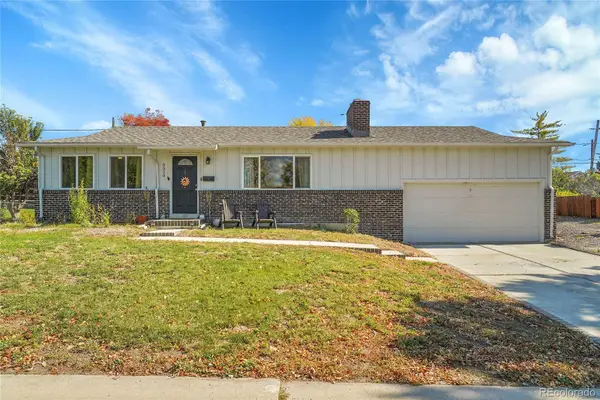 $500,000Active4 beds 2 baths1,800 sq. ft.
$500,000Active4 beds 2 baths1,800 sq. ft.3320 Kassler Place, Westminster, CO 80031
MLS# 4348979Listed by: BERKSHIRE HATHAWAY HOMESERVICES RE OF THE ROCKIES - New
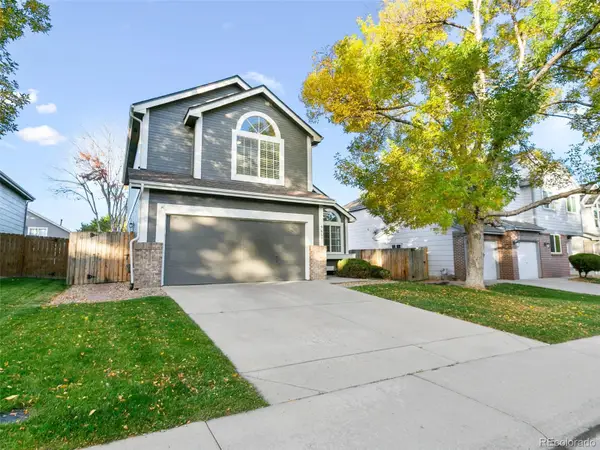 $715,000Active-- beds -- baths2,198 sq. ft.
$715,000Active-- beds -- baths2,198 sq. ft.9657 Kendall, Westminster, CO 80021
MLS# 5075136Listed by: WEST AND MAIN HOMES INC - New
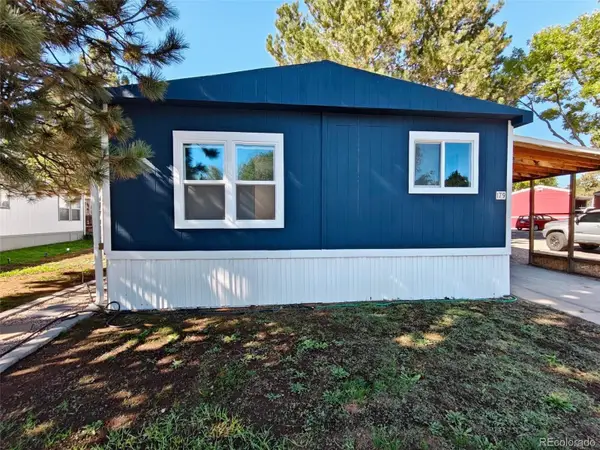 $125,000Active4 beds 2 baths1,248 sq. ft.
$125,000Active4 beds 2 baths1,248 sq. ft.860 W 132nd Avenue, Denver, CO 80234
MLS# 3071127Listed by: RE/MAX ASSOCIATES - New
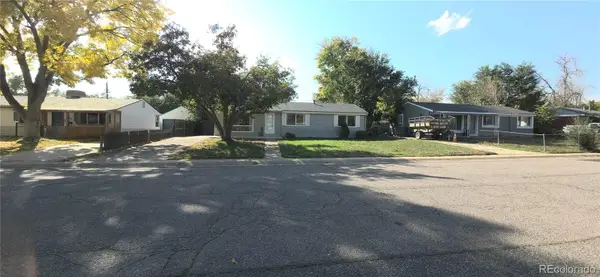 $419,000Active4 beds 1 baths1,056 sq. ft.
$419,000Active4 beds 1 baths1,056 sq. ft.7351 Canosa Court, Westminster, CO 80030
MLS# 3612055Listed by: RIGHT CHOICE REALTY LLC - New
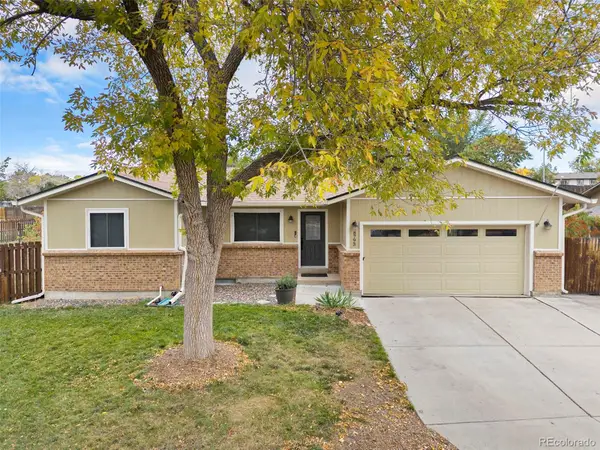 $515,000Active3 beds 1 baths2,370 sq. ft.
$515,000Active3 beds 1 baths2,370 sq. ft.8793 Dover Circle, Arvada, CO 80005
MLS# 1502691Listed by: HOMESMART - New
 $585,000Active3 beds 3 baths2,207 sq. ft.
$585,000Active3 beds 3 baths2,207 sq. ft.5411 W 97th Place #D, Westminster, CO 80020
MLS# 5512553Listed by: LIVE WEST REALTY - New
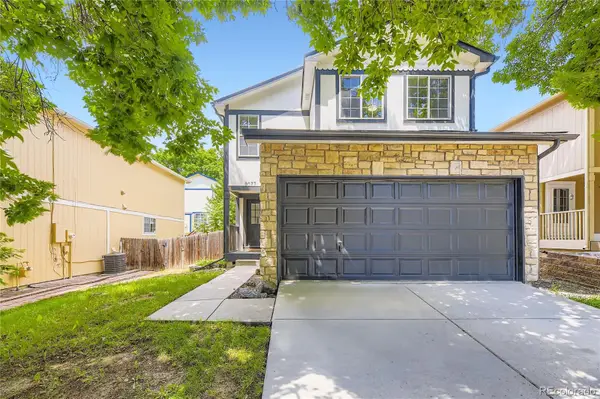 $525,000Active3 beds 3 baths2,128 sq. ft.
$525,000Active3 beds 3 baths2,128 sq. ft.8077 Bryant Street, Westminster, CO 80031
MLS# 5908635Listed by: REDFIN CORPORATION
