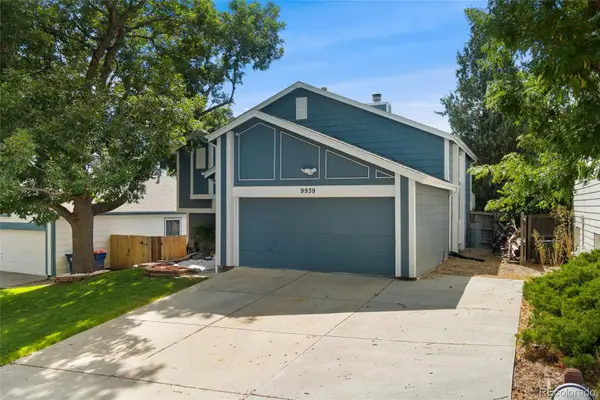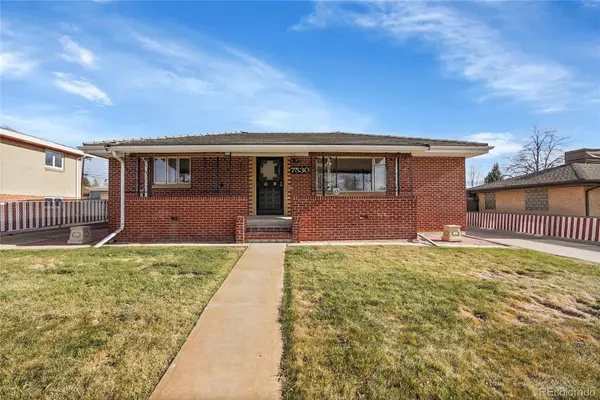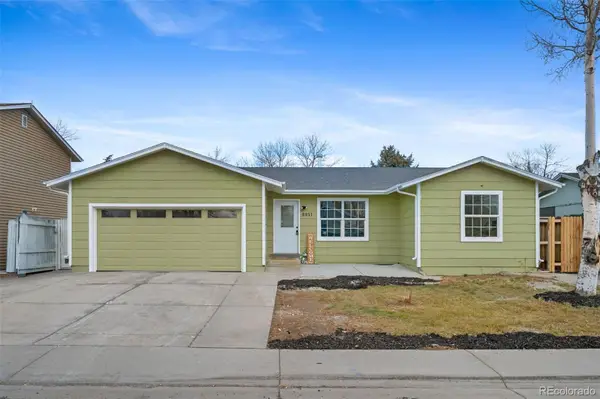8850 Meade Street, Westminster, CO 80031
Local realty services provided by:LUX Real Estate Company ERA Powered
8850 Meade Street,Westminster, CO 80031
$395,000
- 2 Beds
- 3 Baths
- 1,438 sq. ft.
- Condominium
- Active
Upcoming open houses
- Sat, Jan 1002:00 pm - 04:00 pm
Listed by: motif sheltonmotif.shelton@redfin.com,303-918-0555
Office: redfin corporation
MLS#:5820456
Source:ML
Price summary
- Price:$395,000
- Price per sq. ft.:$274.69
- Monthly HOA dues:$347
About this home
MUST SEE THIS BEAUTIFUL TOWNHOME featuring 2 bedrooms, 3 bathrooms, and a 2 car garage. This home is open and bright designed for effortless living. From both levels, soak in breathtaking Front Range views that make every day feel extraordinary!
The main level offers a spacious living room that flows seamlessly into a stylish kitchen with an island, updated appliances, chic backsplash, and a generous pantry. The dedicated dining area opens right onto your private patio — perfect for summer grilling, cozy evenings, and entertaining under the Colorado sky.
Upstairs, the large primary suite feels like a retreat, complete with a full bath and two closets. The second bedroom is just as roomy and features its own full hallway bath. You’ll love the convenience of the upstairs laundry area (washer and dryer negotiable!).
The detached 2-car garage is just steps from your patio — easy access for everyday living! Recent upgrades bring peace of mind and style: newer flooring, water heater, kitchen sink and faucets, bathroom fixtures, storm door, outlets and switches, lighting, and a professional water filtration system.
Enjoy the community’s thoughtful amenities, including a lovely garden and dog walking park. Centrally located near the RTD Park & Ride, the new Westminster City Center, and Front Range Community College — this move-in-ready gem truly has it all.
Come see it, fall in love, and make it yours today! ????
** Rocket Mortgage is also offering some great lender incentices. If interested, please contact the listing agent for more details.
Contact an agent
Home facts
- Year built:2004
- Listing ID #:5820456
Rooms and interior
- Bedrooms:2
- Total bathrooms:3
- Full bathrooms:2
- Half bathrooms:1
- Living area:1,438 sq. ft.
Heating and cooling
- Cooling:Central Air
- Heating:Forced Air, Natural Gas
Structure and exterior
- Roof:Shingle
- Year built:2004
- Building area:1,438 sq. ft.
- Lot area:0.07 Acres
Schools
- High school:Westminster
- Middle school:Shaw Heights
- Elementary school:Flynn
Utilities
- Water:Public
- Sewer:Public Sewer
Finances and disclosures
- Price:$395,000
- Price per sq. ft.:$274.69
- Tax amount:$1,901 (2024)
New listings near 8850 Meade Street
- New
 $445,000Active2 beds 1 baths960 sq. ft.
$445,000Active2 beds 1 baths960 sq. ft.6604 W 95th Place, Broomfield, CO 80021
MLS# 5131978Listed by: COMPASS - DENVER - New
 $585,000Active4 beds 2 baths1,974 sq. ft.
$585,000Active4 beds 2 baths1,974 sq. ft.9939 Garland Drive, Broomfield, CO 80021
MLS# 9588876Listed by: REDFIN CORPORATION - Coming Soon
 $649,000Coming Soon5 beds 3 baths
$649,000Coming Soon5 beds 3 baths8873 Seton Street, Westminster, CO 80031
MLS# 3610364Listed by: SUCCESS REALTY EXPERTS, LLC - New
 $510,000Active3 beds 2 baths1,904 sq. ft.
$510,000Active3 beds 2 baths1,904 sq. ft.5630 W 74th Avenue, Arvada, CO 80003
MLS# 6968909Listed by: THE GRAY HOME TEAM - Coming Soon
 $516,200Coming Soon5 beds 2 baths
$516,200Coming Soon5 beds 2 baths7530 Wilson Court, Westminster, CO 80030
MLS# 7986553Listed by: COLDWELL BANKER REALTY 56 - Open Sat, 12 to 3pmNew
 $549,000Active3 beds 2 baths1,066 sq. ft.
$549,000Active3 beds 2 baths1,066 sq. ft.7821 Xavier Street, Westminster, CO 80030
MLS# 9193005Listed by: EXP REALTY, LLC - New
 $225,000Active1 beds 1 baths829 sq. ft.
$225,000Active1 beds 1 baths829 sq. ft.8613 Clay Street #215, Westminster, CO 80031
MLS# IR1048994Listed by: ECHO REAL ESTATE - New
 $550,000Active6 beds 3 baths2,904 sq. ft.
$550,000Active6 beds 3 baths2,904 sq. ft.6711 W 111th Place, Westminster, CO 80020
MLS# IR1049002Listed by: MB/BRAZELTON REALTY INC - New
 $580,000Active4 beds 3 baths2,226 sq. ft.
$580,000Active4 beds 3 baths2,226 sq. ft.8851 W 86th Avenue, Arvada, CO 80005
MLS# 5932464Listed by: MEGASTAR REALTY - New
 $120,000Active3 beds 2 baths1,414 sq. ft.
$120,000Active3 beds 2 baths1,414 sq. ft.860 W 132nd Avenue, Denver, CO 80234
MLS# 3683631Listed by: KELLER WILLIAMS ADVANTAGE REALTY LLC
