9181 Tennyson Street, Westminster, CO 80031
Local realty services provided by:LUX Real Estate Company ERA Powered
9181 Tennyson Street,Westminster, CO 80031
$599,999
- 5 Beds
- 2 Baths
- 2,376 sq. ft.
- Single family
- Active
Listed by: alexis diazalexis@theallureteam.com,720-427-0674
Office: allure realty
MLS#:5826105
Source:ML
Price summary
- Price:$599,999
- Price per sq. ft.:$252.52
About this home
Wellcome to 9181 Tennyson Street your newly remodeled dream home located in the Northridge Manor neighborhood. This beautiful home offers over 2,300 sqft of comfort and elegance, featuring numerous upgrades and a spacious, well-designed open concept layout. This home features an extended rock driveway with side gate access ample for all your fun off road vehicles, boats, or RV! Upon you're entry of the home you are greeted with brand new solid white oak hardwood floors, fresh paint, custom black rails, and recessed lighting throughout. As you make your way into the kitchen you will be captivated by the brand new quartz counter tops and new Samsung appliances. As you continue your way through the rest of the home you will notice new doors and trim, updated windows, and new plush carpet. Just down the stairs is the huge finished basement that boast a big family room and a wet bar, along with 2 more bedrooms and a large sized laundry room. This home is move in ready and the seller made sure to upgrade big ticket items like landscaping, new AC, furnace and water heater. This charming brick ranch home is in a safe neighborhood and just minutes from shops like the new Trader Joe's, restaurants, The Promenade, and the Greg Master Golf course. This property DOES NOT HAVE HOA! Don't miss out on the opportunity to call this gem of a home yours!
Contact an agent
Home facts
- Year built:1964
- Listing ID #:5826105
Rooms and interior
- Bedrooms:5
- Total bathrooms:2
- Full bathrooms:2
- Living area:2,376 sq. ft.
Heating and cooling
- Cooling:Air Conditioning-Room
- Heating:Forced Air
Structure and exterior
- Roof:Tar/Gravel
- Year built:1964
- Building area:2,376 sq. ft.
- Lot area:0.23 Acres
Schools
- High school:Westminster
- Middle school:Shaw Heights
- Elementary school:Mesa
Utilities
- Sewer:Public Sewer
Finances and disclosures
- Price:$599,999
- Price per sq. ft.:$252.52
- Tax amount:$2,712 (2024)
New listings near 9181 Tennyson Street
- Coming Soon
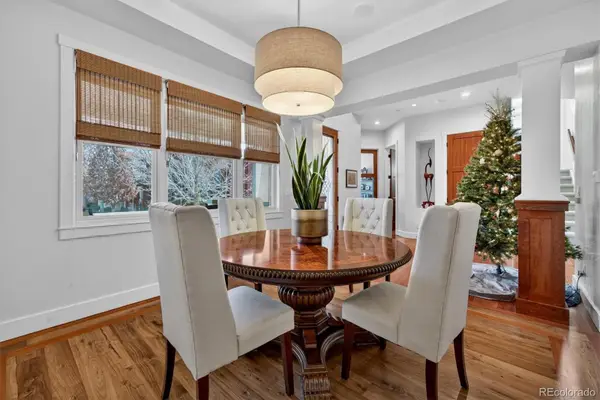 $1,365,000Coming Soon6 beds 5 baths
$1,365,000Coming Soon6 beds 5 baths11789 Osceola Street, Westminster, CO 80031
MLS# 6416374Listed by: KELLER WILLIAMS DTC - New
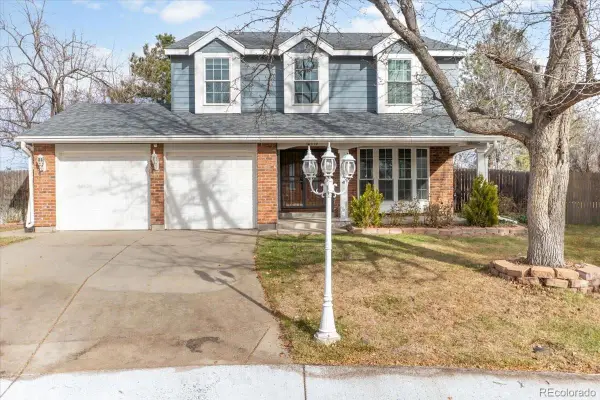 $630,000Active5 beds 4 baths2,974 sq. ft.
$630,000Active5 beds 4 baths2,974 sq. ft.10378 King Court, Westminster, CO 80031
MLS# 5615867Listed by: COLDWELL BANKER REALTY 18 - Coming Soon
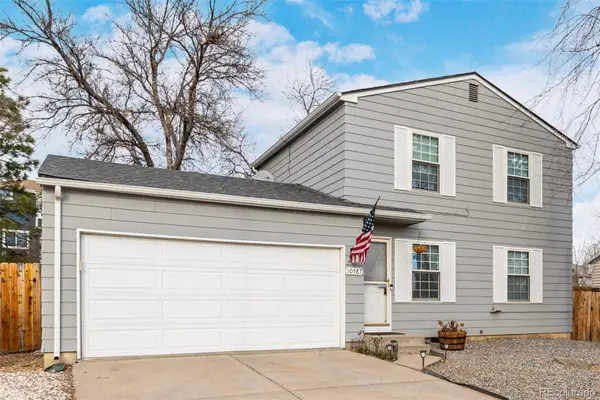 $515,000Coming Soon3 beds 2 baths
$515,000Coming Soon3 beds 2 baths10587 W 107th Avenue, Westminster, CO 80021
MLS# 9548705Listed by: EXP REALTY, LLC - New
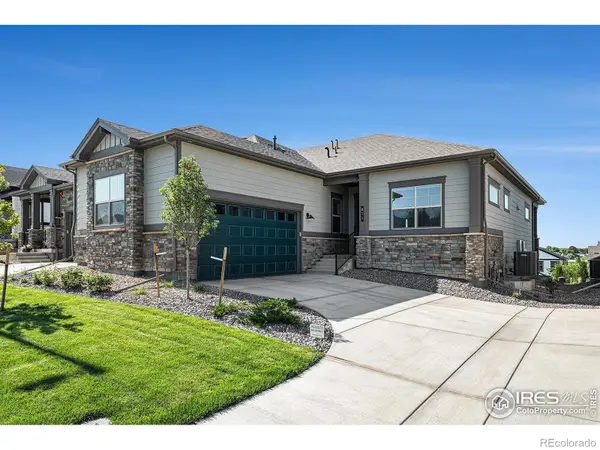 $875,000Active4 beds 4 baths3,182 sq. ft.
$875,000Active4 beds 4 baths3,182 sq. ft.811 W 128th Place, Westminster, CO 80234
MLS# IR1048721Listed by: KELLER WILLIAMS AVENUES REALTY - New
 $525,000Active5 beds 2 baths2,370 sq. ft.
$525,000Active5 beds 2 baths2,370 sq. ft.8777 Everett Court, Arvada, CO 80005
MLS# 6545874Listed by: KELLER WILLIAMS AVENUES REALTY - New
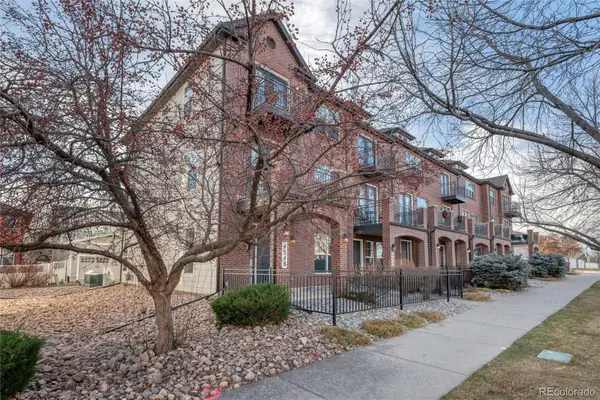 $627,500Active3 beds 4 baths2,436 sq. ft.
$627,500Active3 beds 4 baths2,436 sq. ft.4348 W 118th Place, Westminster, CO 80031
MLS# 2041495Listed by: ANGELOV REALTY, LLC - New
 $469,000Active4 beds 2 baths1,506 sq. ft.
$469,000Active4 beds 2 baths1,506 sq. ft.8866 Meade Court, Westminster, CO 80031
MLS# 8608108Listed by: ALL PRO REALTY INC - New
 $560,000Active5 beds 2 baths1,850 sq. ft.
$560,000Active5 beds 2 baths1,850 sq. ft.8771 Rutgers Street, Westminster, CO 80031
MLS# 3565344Listed by: HOMESMART REALTY - New
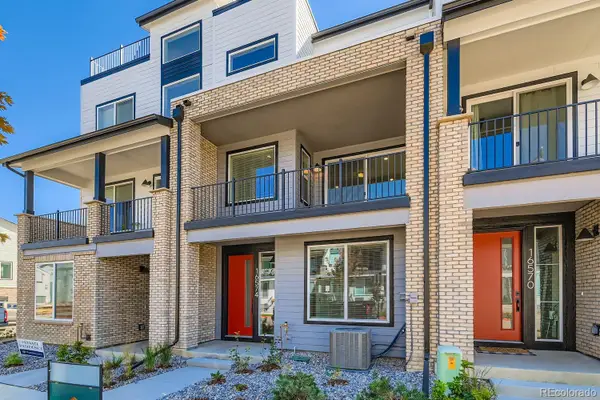 $504,990Active3 beds 4 baths1,667 sq. ft.
$504,990Active3 beds 4 baths1,667 sq. ft.1633 Alcott Way, Broomfield, CO 80023
MLS# 9806841Listed by: DFH COLORADO REALTY LLC - Open Sat, 1 to 3pmNew
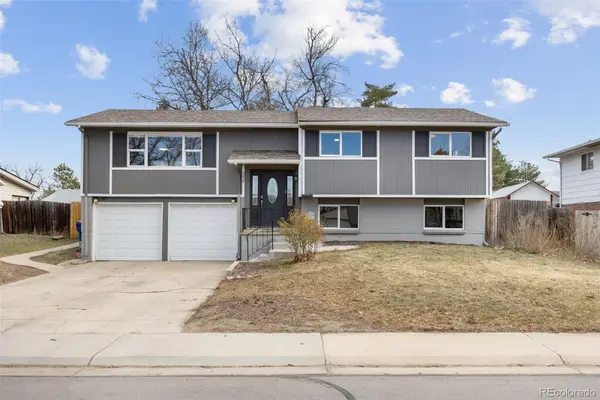 $535,000Active4 beds 3 baths1,966 sq. ft.
$535,000Active4 beds 3 baths1,966 sq. ft.9220 Perry Street, Westminster, CO 80031
MLS# 2957985Listed by: 8Z REAL ESTATE
