9195 Pierce Street #1, Westminster, CO 80021
Local realty services provided by:ERA New Age
9195 Pierce Street #1,Westminster, CO 80021
$584,579
- 3 Beds
- 4 Baths
- 1,814 sq. ft.
- Townhouse
- Active
Listed by: daniel rob montanorobmontano1@gmail.com
Office: montano properties
MLS#:5623321
Source:ML
Price summary
- Price:$584,579
- Price per sq. ft.:$322.26
- Monthly HOA dues:$150
About this home
Model Home Now Open – Built by Montano Homes!
The Summit Sky plan is an all-electric townhome at the drywall stage, allowing buyers to select curated designer finish packages. Estimated 60-day close once under contract.
Features 3 bedrooms, 4 bathrooms, private entry-level suite or office, upper-level laundry, open-concept living, primary suite with walk-in closet and spa-style bath, optional gourmet kitchen, EV-ready 2-car garage, and 524 sq. ft. of outdoor living space.
Walkable access to trails, shops, dining, and Downtown Westminster. Easy commute to Denver or Boulder via Hwy 36. Exclusive launch pricing and special financing options are available. Seller is builder and licensed broker.
Photos shown are of the model home; actual home may vary.
Model Home Hours:
Monday 10AM–5PM, Tuesday–Wednesday Closed (By Appointment), Thursday–Saturday 10AM–5PM, Sunday 11AM–5PM
https://my.matterport.com/show/?m=6ryo5Yqzjdz&mls=1
Listed price reflects base price only. Final price subject to buyer selections and upgrades.
Contact an agent
Home facts
- Year built:2026
- Listing ID #:5623321
Rooms and interior
- Bedrooms:3
- Total bathrooms:4
- Full bathrooms:3
- Half bathrooms:1
- Living area:1,814 sq. ft.
Heating and cooling
- Cooling:Central Air
- Heating:Forced Air
Structure and exterior
- Roof:Composition
- Year built:2026
- Building area:1,814 sq. ft.
- Lot area:0.02 Acres
Schools
- High school:Standley Lake
- Middle school:Mandalay
- Elementary school:Adams
Utilities
- Water:Public
- Sewer:Public Sewer
Finances and disclosures
- Price:$584,579
- Price per sq. ft.:$322.26
- Tax amount:$5,600 (2025)
New listings near 9195 Pierce Street #1
- Coming SoonOpen Sat, 11am to 1pm
 $550,000Coming Soon3 beds 2 baths
$550,000Coming Soon3 beds 2 baths10721 Owens Street, Broomfield, CO 80021
MLS# 1701456Listed by: CENTURY 21 SIGNATURE REALTY, INC - Coming SoonOpen Sun, 12 to 2pm
 $549,999Coming Soon4 beds 2 baths
$549,999Coming Soon4 beds 2 baths8450 Quigley Street, Westminster, CO 80031
MLS# 9503454Listed by: KELLER WILLIAMS DTC - New
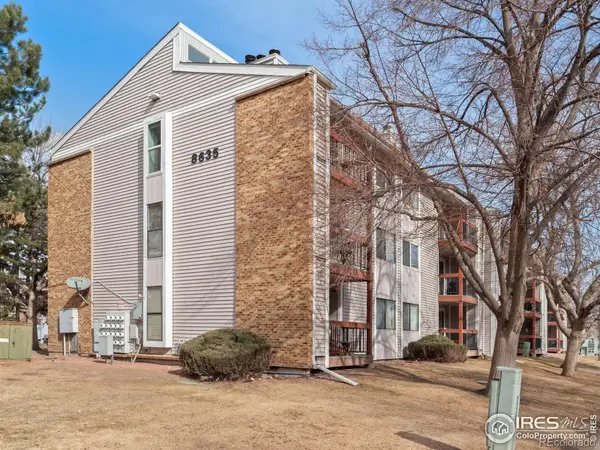 $295,000Active3 beds 2 baths1,167 sq. ft.
$295,000Active3 beds 2 baths1,167 sq. ft.8635 Clay Street #420, Westminster, CO 80031
MLS# IR1051359Listed by: BERKSHIRE HATHAWAY HOMESERVICES ROCKY MOUNTAIN, REALTORS-BOULDER - Coming SoonOpen Sat, 11am to 1pm
 $330,000Coming Soon2 beds 2 baths
$330,000Coming Soon2 beds 2 baths9690 Brentwood Way #207, Broomfield, CO 80021
MLS# 5991718Listed by: EQUITY COLORADO REAL ESTATE - Open Sat, 1 to 4pmNew
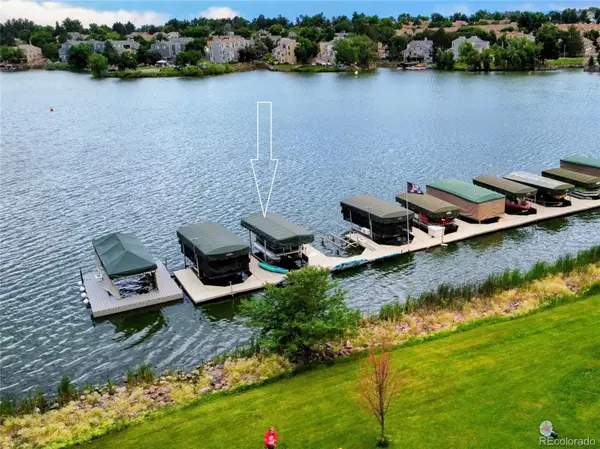 $799,000Active4 beds 3 baths2,530 sq. ft.
$799,000Active4 beds 3 baths2,530 sq. ft.6910 Yates Street, Westminster, CO 80030
MLS# 7921449Listed by: ACCESS PROPERTIES INC - Coming Soon
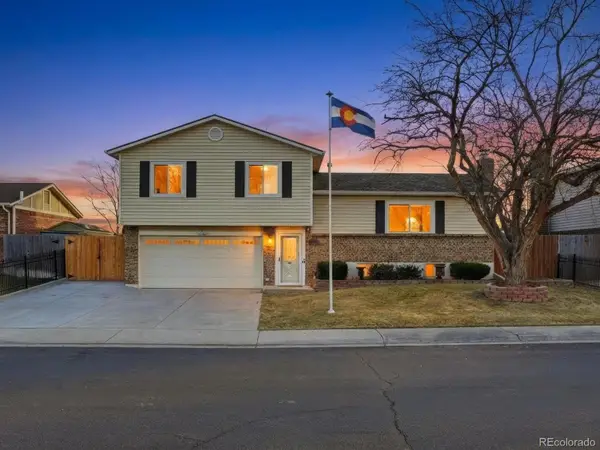 $572,000Coming Soon3 beds 3 baths
$572,000Coming Soon3 beds 3 baths6122 W 113th Avenue, Westminster, CO 80020
MLS# 4855726Listed by: AMY RYAN GROUP - New
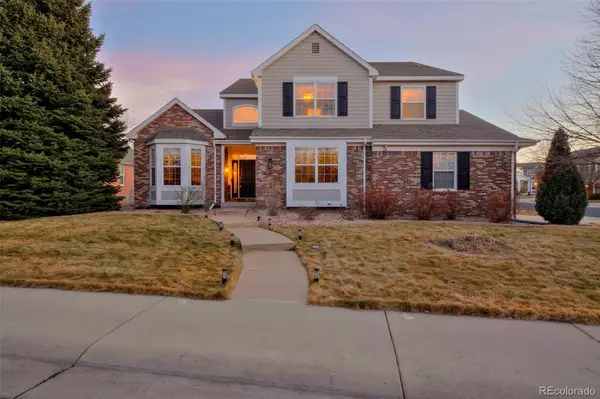 $1,050,000Active5 beds 5 baths5,258 sq. ft.
$1,050,000Active5 beds 5 baths5,258 sq. ft.2804 W 111th Loop, Denver, CO 80234
MLS# 3219326Listed by: EXP REALTY, LLC - Coming Soon
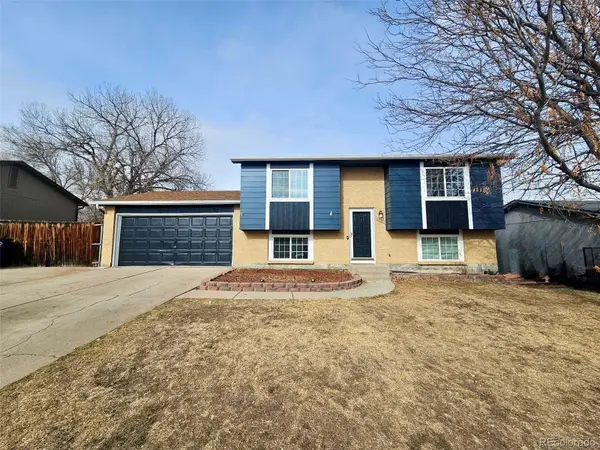 $510,000Coming Soon3 beds 2 baths
$510,000Coming Soon3 beds 2 baths10569 Pierson Circle, Broomfield, CO 80021
MLS# 2135224Listed by: REAL REALTY COLORADO LLC - New
 $565,000Active4 beds 3 baths2,840 sq. ft.
$565,000Active4 beds 3 baths2,840 sq. ft.10491 Canosa Street, Westminster, CO 80234
MLS# IR1051228Listed by: BERKSHIRE HATHAWAY HOMESERVICES COLORADO REAL ESTATE ERIE - New
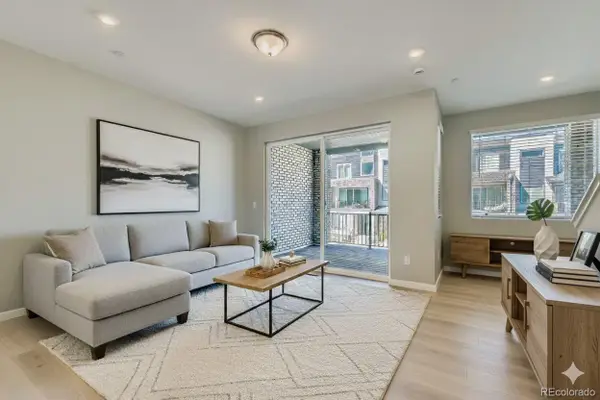 $499,990Active3 beds 4 baths1,667 sq. ft.
$499,990Active3 beds 4 baths1,667 sq. ft.1641 Alcott Way, Broomfield, CO 80023
MLS# 3258955Listed by: DFH COLORADO REALTY LLC

