9910 Winona Street, Westminster, CO 80031
Local realty services provided by:ERA Teamwork Realty
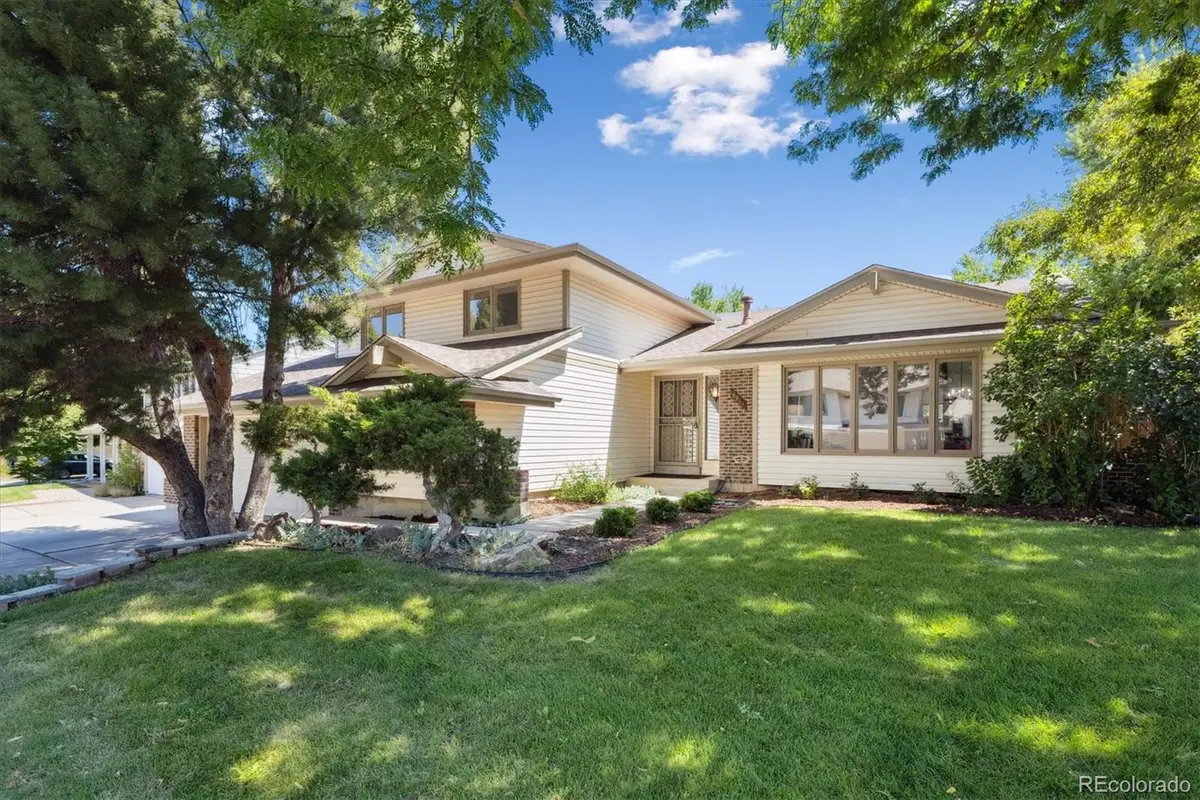
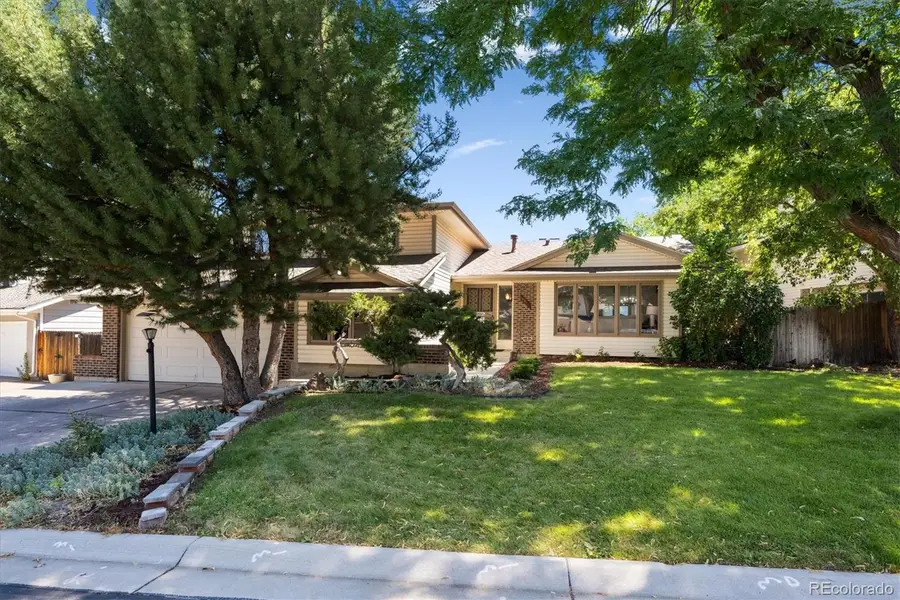
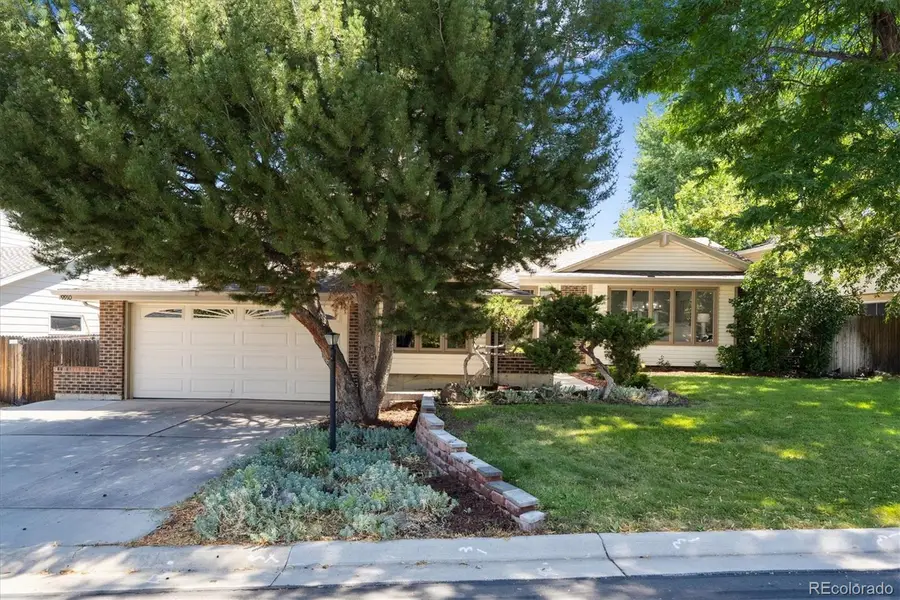
Listed by:amanda divito parleamanda@amandadivito.com,303-456-2111
Office:re/max alliance
MLS#:8207017
Source:ML
Price summary
- Price:$675,000
- Price per sq. ft.:$213.74
- Monthly HOA dues:$81.67
About this home
Live and thrive in Hyland Green, one of Westminster's most cherished golf communities crafted with a deliberate hometown feel that fosters close connections among neighbors and a strong social fabric. 2 pools, tennis, golf, winding streets with mature trees, social activities and parks! Miles of trails and sidewalks connect the neighborhood for playing and recreating. Neighbors gather at the the local K-8 school and Hyland Green clubhouse. This classic home stands out as one of the larger multi-story floorplans in the neighborhood with thoughtful design that maximizes comfort and functional livability. Mid-Mod influenced architectural conception delivers an impressive vaulted and beamed ceilings throughout the main level as you enter. Some replacement windows bring in ample daylight & sun room for the small garden hobbyist! Interesting angles open concept provide striking contrasts and visual interest. Open, practical kitchen with solid surface granite slab counters & sleek stainless appliances. Powder bath, breakfast nook & large pantry add for quality livability. Formal dining and stunning formal living room, with beautiful bay window, flow effortlessly around the kitchen to the comfortable lower level family room which is anchored by a warm fireplace beckoning you to relax and unwind. Expansive outdoor patio and sunroom. Lower level home office or bedroom 5 has 3/4 bath, laundry and garage access. Upper level primary bedroom, mi-century style new vanity, separate vast walk in closet from shower/toilet. 3 additional bedrooms with full dual vanity hall bath complete the practical upstairs plan. Basement offers much flexibility. Massive oversized 2 car + 1 space of storage for bikes, tools, workshop and toys! RV and off-street parking, cul-de-sac living and walkable to quaint neighborhood park! Live close to shopping, dining, schools, trails & seriously easy access to Denver/Boulder. Don't miss this amazing home in an amazing community! Trader Joe's is coming too!
Contact an agent
Home facts
- Year built:1977
- Listing Id #:8207017
Rooms and interior
- Bedrooms:5
- Total bathrooms:4
- Full bathrooms:1
- Half bathrooms:1
- Living area:3,158 sq. ft.
Heating and cooling
- Cooling:Central Air
- Heating:Forced Air, Natural Gas, Passive Solar
Structure and exterior
- Roof:Composition
- Year built:1977
- Building area:3,158 sq. ft.
- Lot area:0.17 Acres
Schools
- High school:Westminster
- Middle school:Shaw Heights
- Elementary school:Sunset Ridge
Utilities
- Water:Public
- Sewer:Public Sewer
Finances and disclosures
- Price:$675,000
- Price per sq. ft.:$213.74
- Tax amount:$3,269 (2024)
New listings near 9910 Winona Street
- Open Sun, 12 to 2pmNew
 $420,000Active3 beds 3 baths2,616 sq. ft.
$420,000Active3 beds 3 baths2,616 sq. ft.8945 N Yukon Street, Westminster, CO 80021
MLS# IR1041423Listed by: LIVE WEST REALTY - New
 $600,000Active3 beds 3 baths1,550 sq. ft.
$600,000Active3 beds 3 baths1,550 sq. ft.1561 W 166th Avenue, Broomfield, CO 80023
MLS# 4960279Listed by: WK REAL ESTATE - New
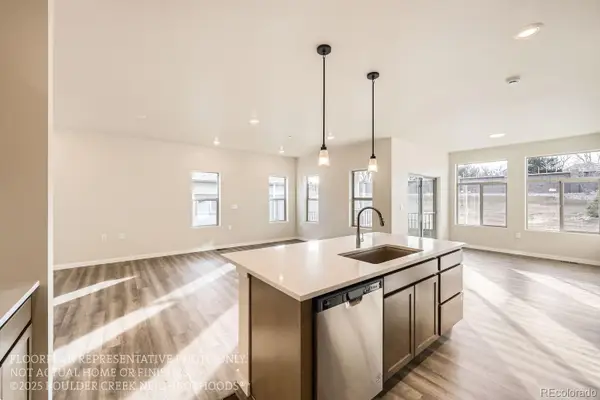 $599,900Active2 beds 2 baths1,425 sq. ft.
$599,900Active2 beds 2 baths1,425 sq. ft.930 W 128th Place, Westminster, CO 80234
MLS# 7743503Listed by: WK REAL ESTATE - New
 $549,500Active4 beds 2 baths1,784 sq. ft.
$549,500Active4 beds 2 baths1,784 sq. ft.13146 Raritan Court, Denver, CO 80234
MLS# IR1041394Listed by: TRAILRIDGE REALTY - New
 $415,000Active2 beds 1 baths720 sq. ft.
$415,000Active2 beds 1 baths720 sq. ft.3525 W 73rd Avenue, Westminster, CO 80030
MLS# 5670074Listed by: PREMIER CHOICE REALTY, LLC - Open Sat, 11am to 2pmNew
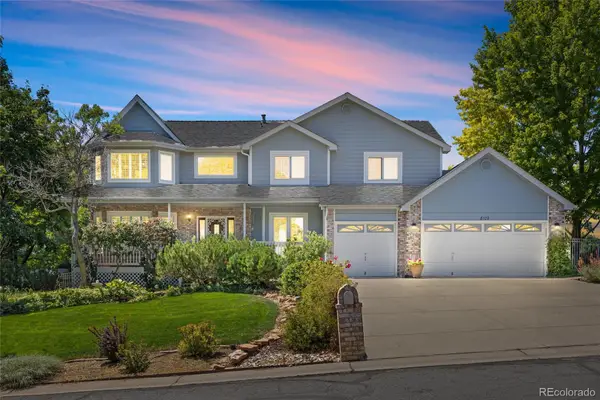 $995,000Active5 beds 4 baths4,033 sq. ft.
$995,000Active5 beds 4 baths4,033 sq. ft.8102 W 109th Avenue, Broomfield, CO 80021
MLS# 2104510Listed by: EXP REALTY, LLC - New
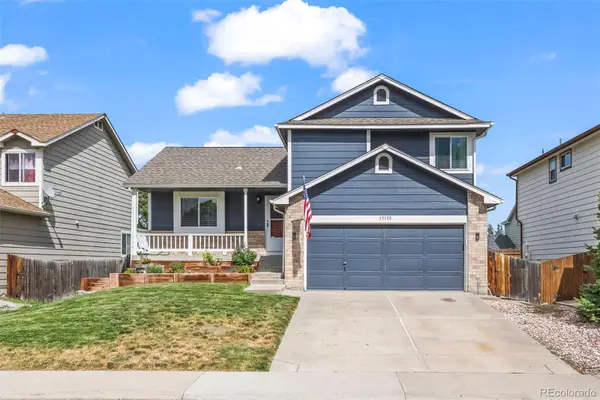 $525,000Active3 beds 2 baths1,813 sq. ft.
$525,000Active3 beds 2 baths1,813 sq. ft.13130 Shoshone Street, Denver, CO 80234
MLS# 2578244Listed by: MB TEAM LASSEN - Open Sat, 1pm to 4amNew
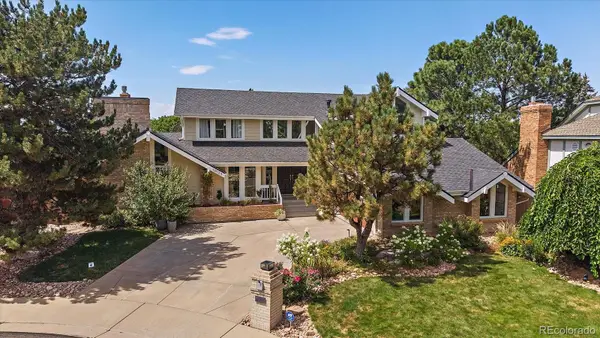 $1,175,000Active5 beds 5 baths4,514 sq. ft.
$1,175,000Active5 beds 5 baths4,514 sq. ft.10133 Meade Court, Westminster, CO 80031
MLS# 4044362Listed by: RE/MAX ALLIANCE - Open Fri, 4 to 6pmNew
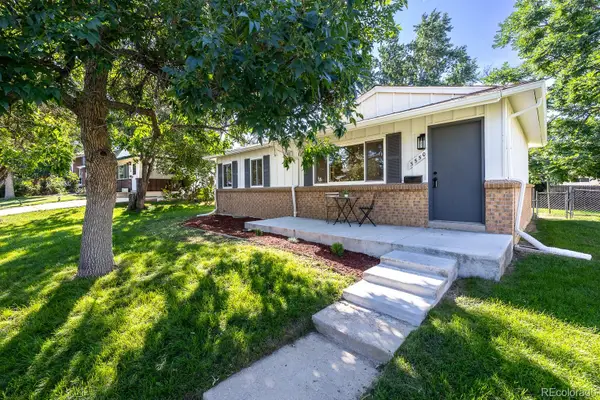 $550,000Active4 beds 2 baths1,850 sq. ft.
$550,000Active4 beds 2 baths1,850 sq. ft.3550 Kassler Place, Westminster, CO 80031
MLS# 4723441Listed by: EXP REALTY, LLC
