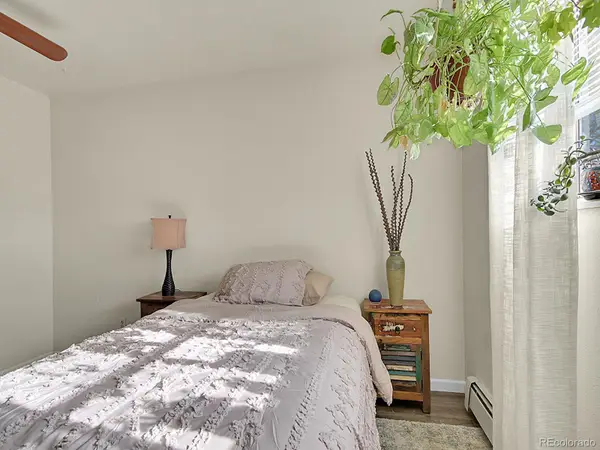10095 W 41st Avenue, Wheat Ridge, CO 80033
Local realty services provided by:LUX Real Estate Company ERA Powered
10095 W 41st Avenue,Wheat Ridge, CO 80033
$589,000
- 3 Beds
- 2 Baths
- 1,163 sq. ft.
- Single family
- Active
Listed by: deanna pavlovecdeesellsdenver@gmail.com,720-454-2018
Office: keller williams advantage realty llc.
MLS#:9812501
Source:ML
Price summary
- Price:$589,000
- Price per sq. ft.:$506.45
About this home
Welcome to this inviting 3-bedroom, 2-bathroom ranch-style home offering true single-level living and an open, airy floor plan filled with natural light. Beautiful hardwood floors throughout add warmth and timeless character to every room.
The heart of the home flows seamlessly into the outdoors, where you’ll find a large backyard, a stamped concrete patio perfect for entertaining, and even a greenhouse ready for your gardening dreams. A detached oversized 2-car garage provides excellent storage and workspace. With a little TLC and a green thumb, the backyard can be transformed into your own private retreat.
The location is hard to beat—just a short walk to the Wheat Ridge Recreation Center, trails, and greenbelts for biking, walking, and soaking up Colorado’s fresh air. Quick access to I-70 means easy mountain getaways, while parks, shopping, and dining are all minutes away.
Don’t miss your chance to own this Wheat Ridge gem!
Contact an agent
Home facts
- Year built:1956
- Listing ID #:9812501
Rooms and interior
- Bedrooms:3
- Total bathrooms:2
- Full bathrooms:1
- Half bathrooms:1
- Living area:1,163 sq. ft.
Heating and cooling
- Cooling:Evaporative Cooling
- Heating:Forced Air
Structure and exterior
- Roof:Composition
- Year built:1956
- Building area:1,163 sq. ft.
- Lot area:0.33 Acres
Schools
- High school:Wheat Ridge
- Middle school:Everitt
- Elementary school:Prospect Valley
Utilities
- Water:Public
- Sewer:Public Sewer
Finances and disclosures
- Price:$589,000
- Price per sq. ft.:$506.45
- Tax amount:$2,832 (2024)
New listings near 10095 W 41st Avenue
- Coming Soon
 $425,000Coming Soon2 beds 1 baths
$425,000Coming Soon2 beds 1 baths3650 Jay Street, Wheat Ridge, CO 80033
MLS# 6785880Listed by: EPIQUE REALTY - New
 $485,000Active5 beds 3 baths2,592 sq. ft.
$485,000Active5 beds 3 baths2,592 sq. ft.3398 Wadsworth Boulevard, Wheat Ridge, CO 80033
MLS# 9383883Listed by: EXP REALTY, LLC - Coming Soon
 $799,990Coming Soon3 beds 3 baths
$799,990Coming Soon3 beds 3 baths2921 Sheridan Boulevard, Wheat Ridge, CO 80214
MLS# 2227582Listed by: REAL BROKER, LLC DBA REAL - New
 $215,000Active1 beds 1 baths545 sq. ft.
$215,000Active1 beds 1 baths545 sq. ft.9340 W 49th Avenue #218, Wheat Ridge, CO 80033
MLS# 9922884Listed by: KELLER WILLIAMS ADVANTAGE REALTY LLC - New
 $149,950Active-- beds -- baths787 sq. ft.
$149,950Active-- beds -- baths787 sq. ft.9340 W 49th Avenue #213, Wheat Ridge, CO 80033
MLS# 6817257Listed by: THE SHOP REAL ESTATE CO. - New
 $825,000Active4 beds 4 baths2,516 sq. ft.
$825,000Active4 beds 4 baths2,516 sq. ft.4000 Upham Street, Wheat Ridge, CO 80033
MLS# 4780014Listed by: LIV SOTHEBY'S INTERNATIONAL REALTY - New
 $799,900Active4 beds 4 baths3,384 sq. ft.
$799,900Active4 beds 4 baths3,384 sq. ft.3862 Lee Circle, Wheat Ridge, CO 80033
MLS# 6149130Listed by: RE/MAX ALLIANCE - Open Sat, 12 to 2pmNew
 $875,000Active4 beds 3 baths3,002 sq. ft.
$875,000Active4 beds 3 baths3,002 sq. ft.3135 Wright Court, Wheat Ridge, CO 80215
MLS# 7228683Listed by: YOUR CASTLE REAL ESTATE INC  $695,000Pending7 beds 3 baths2,062 sq. ft.
$695,000Pending7 beds 3 baths2,062 sq. ft.4040 Reed Street #A and B, Wheat Ridge, CO 80033
MLS# 7838418Listed by: MONTEREY REAL ESTATE $335,000Active2 beds 2 baths1,182 sq. ft.
$335,000Active2 beds 2 baths1,182 sq. ft.3746 Miller Court, Wheat Ridge, CO 80033
MLS# 7384722Listed by: RE/MAX ALLIANCE - OLDE TOWN
