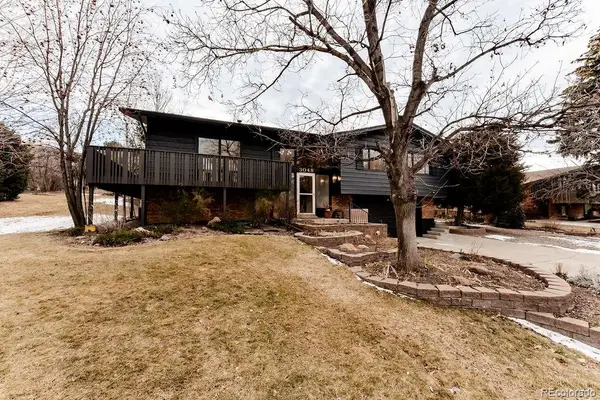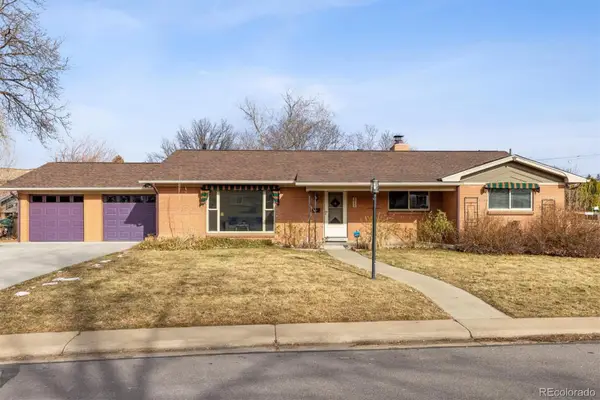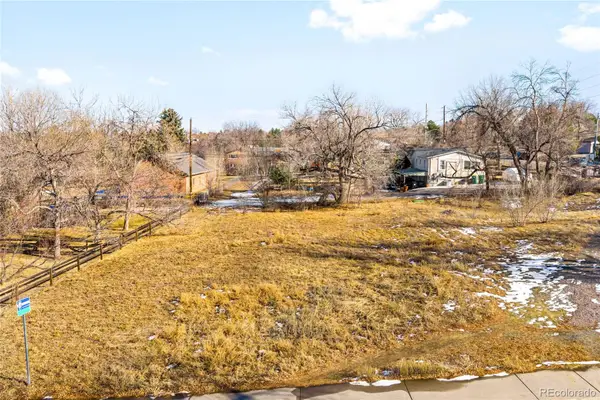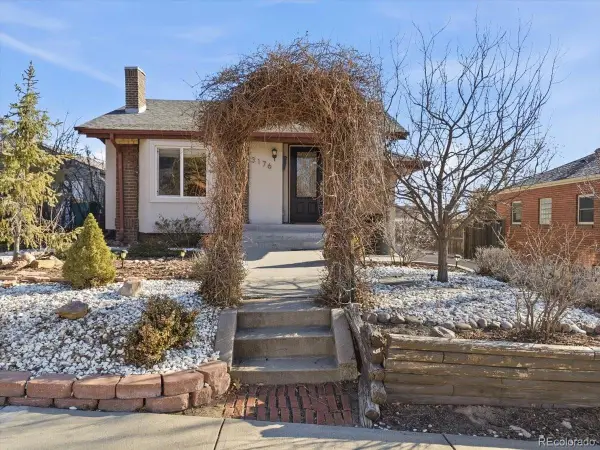- ERA
- Colorado
- Wheat Ridge
- 10251 W 44th Avenue #8-206
10251 W 44th Avenue #8-206, Wheat Ridge, CO 80033
Local realty services provided by:ERA Shields Real Estate
10251 W 44th Avenue #8-206,Wheat Ridge, CO 80033
$300,000
- 2 Beds
- 2 Baths
- 1,178 sq. ft.
- Condominium
- Pending
Listed by: greg livingstonGreg@GregLivingston.com,303-915-4172
Office: keller williams dtc
MLS#:9972745
Source:ML
Price summary
- Price:$300,000
- Price per sq. ft.:$254.67
- Monthly HOA dues:$395
About this home
Fresh, clean, and move-in ready—this updated 2-bedroom, 2-bath condo offers over 1,100 square feet of comfortable living in the heart of Wheat Ridge. Brand-new paint and new flooring throughout give the home a modern, refreshed feel and make it an easy choice for both owner-occupants and investors.
The open living and dining areas create a natural flow, anchored by a cozy wood-burning fireplace that adds warmth and character. The kitchen features practical updates and generous cabinet space, making it functional for everyday living and entertaining alike.
Enjoy mountain views from your private, south-facing deck, an ideal space for morning coffee or evening relaxation. Both bedrooms are generously sized with large closets, and additional storage is provided by a convenient hall closet. In-unit washer and dryer, along with all kitchen appliances, are included.
Located just minutes from Old Town Arvada, this condo offers quick access to dining, shopping, entertainment, and outdoor recreation. With easy routes to downtown Denver and the foothills, you’re perfectly positioned for both city life and mountain adventures.
Whether you’re looking for a primary residence or a strong rental opportunity, this well-located, freshly updated condo checks all the boxes. Schedule your showing today and see the value for yourself.
Contact an agent
Home facts
- Year built:1981
- Listing ID #:9972745
Rooms and interior
- Bedrooms:2
- Total bathrooms:2
- Full bathrooms:2
- Living area:1,178 sq. ft.
Heating and cooling
- Cooling:Central Air
- Heating:Forced Air
Structure and exterior
- Roof:Composition
- Year built:1981
- Building area:1,178 sq. ft.
Schools
- High school:Wheat Ridge
- Middle school:Everitt
- Elementary school:Prospect Valley
Utilities
- Sewer:Public Sewer
Finances and disclosures
- Price:$300,000
- Price per sq. ft.:$254.67
- Tax amount:$954 (2024)
New listings near 10251 W 44th Avenue #8-206
- Open Sat, 11am to 1pmNew
 $799,999Active6 beds 4 baths2,612 sq. ft.
$799,999Active6 beds 4 baths2,612 sq. ft.3030 Webster Street, Wheat Ridge, CO 80033
MLS# 8032485Listed by: HOMESMART REALTY - Coming Soon
 $815,000Coming Soon4 beds 3 baths
$815,000Coming Soon4 beds 3 baths3048 Vivian Street, Wheat Ridge, CO 80215
MLS# 3305904Listed by: COMPASS - DENVER - Open Sat, 11am to 1pmNew
 $699,999Active3 beds 1 baths1,284 sq. ft.
$699,999Active3 beds 1 baths1,284 sq. ft.3680 Ames Street, Wheat Ridge, CO 80212
MLS# 3939655Listed by: MILEHIMODERN - Open Sat, 11am to 2pmNew
 $750,000Active3 beds 2 baths1,666 sq. ft.
$750,000Active3 beds 2 baths1,666 sq. ft.4040 Zephyr Drive, Wheat Ridge, CO 80033
MLS# 9296063Listed by: RE/MAX ALLIANCE - New
 $225,000Active0.25 Acres
$225,000Active0.25 Acres3800 Independence Court, Wheat Ridge, CO 80033
MLS# 2642853Listed by: MILEHIMODERN - New
 $225,000Active0.22 Acres
$225,000Active0.22 Acres3816 Independence Court, Wheat Ridge, CO 80033
MLS# 4001849Listed by: MILEHIMODERN - New
 $620,000Active2 beds 3 baths1,660 sq. ft.
$620,000Active2 beds 3 baths1,660 sq. ft.6211 W 28th Court, Wheat Ridge, CO 80214
MLS# 3227514Listed by: DENVER FINE PROPERTIES LLC - Open Sat, 10:10am to 1:11pmNew
 $650,000Active3 beds 2 baths1,959 sq. ft.
$650,000Active3 beds 2 baths1,959 sq. ft.3176 Depew Street, Wheat Ridge, CO 80214
MLS# 2332957Listed by: RE/MAX PROFESSIONALS - Open Fri, 3 to 5pmNew
 $449,000Active2 beds 3 baths1,364 sq. ft.
$449,000Active2 beds 3 baths1,364 sq. ft.7808 W 43rd Place, Wheat Ridge, CO 80033
MLS# 9399862Listed by: KITTLE REAL ESTATE - Open Sun, 12 to 2pmNew
 $1,225,000Active4 beds 4 baths3,452 sq. ft.
$1,225,000Active4 beds 4 baths3,452 sq. ft.7160 W 32nd Place, Wheat Ridge, CO 80033
MLS# 9316168Listed by: MILEHIMODERN

