3240 Zephyr Court, Wheat Ridge, CO 80033
Local realty services provided by:LUX Real Estate Company ERA Powered
3240 Zephyr Court,Wheat Ridge, CO 80033
$710,000
- 4 Beds
- 4 Baths
- 2,859 sq. ft.
- Townhouse
- Active
Listed by: beth goddard720-837-4869
Office: equity colorado real estate
MLS#:1595144
Source:ML
Price summary
- Price:$710,000
- Price per sq. ft.:$248.34
- Monthly HOA dues:$475
About this home
Opportunity awaits with this fresh new price! Welcome home to this light-filled, beautifully updated townhome just a short walk from Crown Hill Park. With tall ceilings and an open floor plan, the foyer leads to a spacious living room that flows easily into the dining area and gorgeous kitchen. The kitchen is truly the heart of the home, featuring 42” custom cabinetry with soft-close drawers, a huge granite island, and plenty of storage—perfect for everyday living or entertaining. Upstairs, you’ll find a large primary suite with a spa-like ensuite, walk-in closet, and an additional bedroom (non-conforming) with big windows that can be used as an office, workout space, or sitting area. A second bedroom and full bath complete this level. On the main floor, a cozy family room with gas fireplace, built-in shelving, wet bar, and access to a private patio, makes the perfect gathering spot. The finished basement adds even more living space with a generously sized ensuite bedroom, egress window, and two closets. An abundance of storage space throughout the home! The attached garage includes dual 220V outlets for EV charging, a built-in workbench, and great storage. With four outdoor living areas—including a private community garden right out back—this home truly offers something special. Minutes to Sloan’s Lake, the Highlands, Golden, and Downtown Denver, plus easy access to I-70 and 6th Ave for mountain getaways. Smoke-free, pet-free, and move-in ready, this spacious townhome lives like a single-family home—without the maintenance! Lock and leave- NO shoveling!
Contact an agent
Home facts
- Year built:1980
- Listing ID #:1595144
Rooms and interior
- Bedrooms:4
- Total bathrooms:4
- Full bathrooms:1
- Half bathrooms:1
- Living area:2,859 sq. ft.
Heating and cooling
- Cooling:Central Air
- Heating:Forced Air
Structure and exterior
- Roof:Spanish Tile
- Year built:1980
- Building area:2,859 sq. ft.
Schools
- High school:Wheat Ridge
- Middle school:Everitt
- Elementary school:Stober
Utilities
- Water:Public
- Sewer:Public Sewer
Finances and disclosures
- Price:$710,000
- Price per sq. ft.:$248.34
- Tax amount:$3,916 (2024)
New listings near 3240 Zephyr Court
- Coming Soon
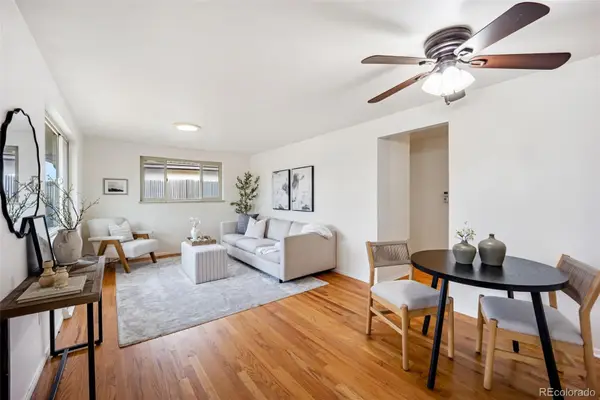 $450,000Coming Soon3 beds 1 baths
$450,000Coming Soon3 beds 1 baths4744 Dudley Street, Wheat Ridge, CO 80033
MLS# 2736245Listed by: REAL BROKER, LLC DBA REAL - New
 $385,000Active2 beds 1 baths731 sq. ft.
$385,000Active2 beds 1 baths731 sq. ft.8748 W 46th Avenue, Wheat Ridge, CO 80033
MLS# 1735461Listed by: RESIDENT REALTY NORTH METRO LLC - New
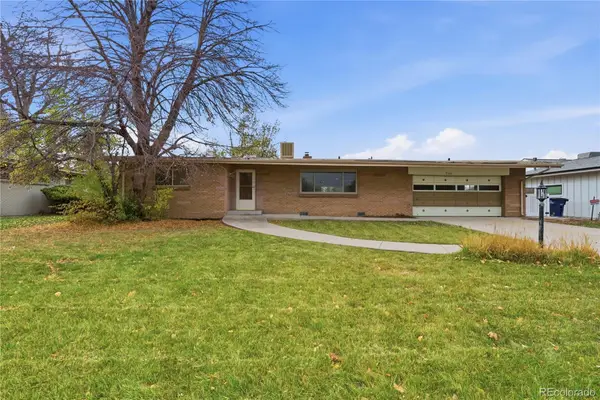 $999,900Active2 beds 3 baths1,837 sq. ft.
$999,900Active2 beds 3 baths1,837 sq. ft.9100 W 35th Avenue, Wheat Ridge, CO 80033
MLS# 3521663Listed by: HOUSE2HOME LLC - New
 $550,000Active3 beds 2 baths1,202 sq. ft.
$550,000Active3 beds 2 baths1,202 sq. ft.8530 W 46th Avenue, Wheat Ridge, CO 80033
MLS# 1531263Listed by: EXP REALTY, LLC - New
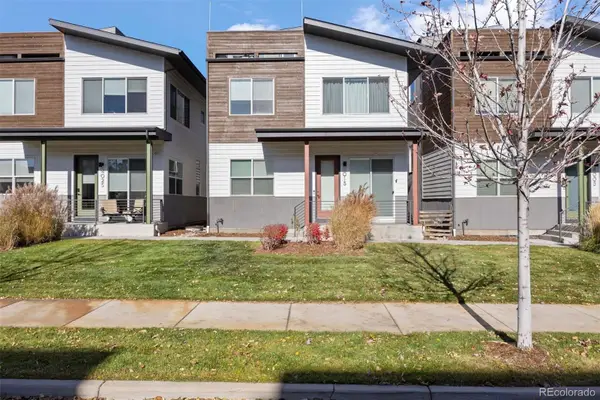 $860,000Active4 beds 5 baths2,942 sq. ft.
$860,000Active4 beds 5 baths2,942 sq. ft.4015 Fenton Court, Wheat Ridge, CO 80212
MLS# 3413651Listed by: LIV SOTHEBY'S INTERNATIONAL REALTY - Open Sat, 1 to 3pmNew
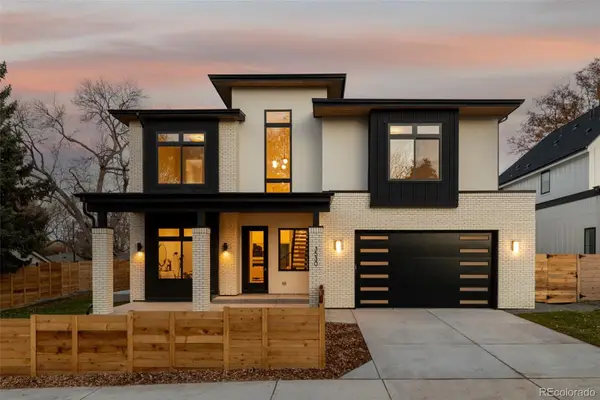 $1,895,000Active5 beds 5 baths4,433 sq. ft.
$1,895,000Active5 beds 5 baths4,433 sq. ft.3530 Fenton Street, Wheat Ridge, CO 80212
MLS# 5600457Listed by: MODUS REAL ESTATE - New
 $699,500Active3 beds 2 baths2,625 sq. ft.
$699,500Active3 beds 2 baths2,625 sq. ft.7221 W 48th Avenue, Wheat Ridge, CO 80033
MLS# 4583735Listed by: COMPASS - DENVER - New
 $525,000Active3 beds 2 baths1,156 sq. ft.
$525,000Active3 beds 2 baths1,156 sq. ft.6280 W 46th Avenue, Wheat Ridge, CO 80033
MLS# 4321132Listed by: HOMESMART - New
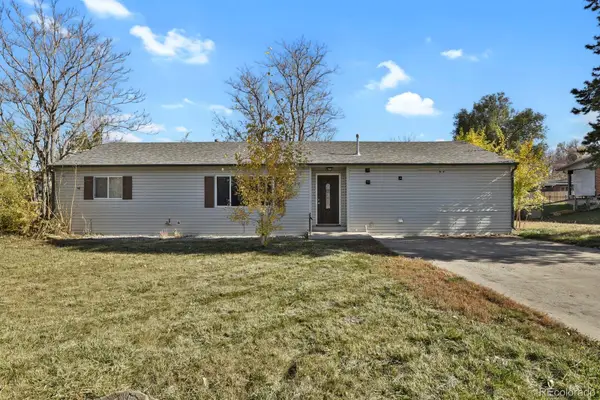 $525,000Active4 beds 2 baths1,775 sq. ft.
$525,000Active4 beds 2 baths1,775 sq. ft.3720 Miller Street, Wheat Ridge, CO 80033
MLS# 5276108Listed by: HOMESMART REALTY - New
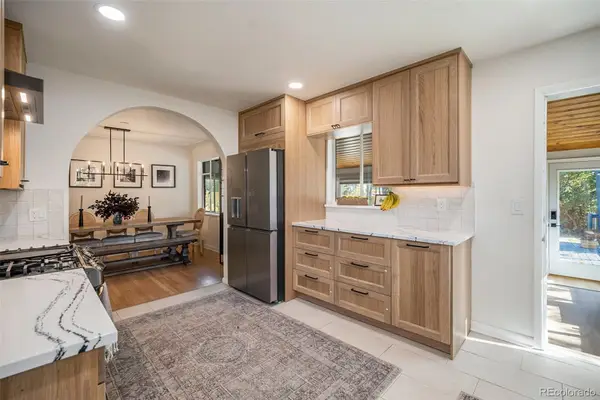 $795,000Active3 beds 2 baths1,766 sq. ft.
$795,000Active3 beds 2 baths1,766 sq. ft.2700 Lamar Street, Wheat Ridge, CO 80214
MLS# 4054257Listed by: YOUR CASTLE REAL ESTATE INC
