3251 Robb Street, Wheat Ridge, CO 80033
Local realty services provided by:ERA New Age
3251 Robb Street,Wheat Ridge, CO 80033
$3,000,000
- 4 Beds
- 5 Baths
- 5,326 sq. ft.
- Single family
- Active
Upcoming open houses
- Sat, Oct 1811:00 am - 01:00 pm
- Sun, Oct 1911:00 am - 01:00 pm
Listed by:jason cummingsJason@JasonCummingsDenver.com,720-409-7330
Office:compass - denver
MLS#:5217660
Source:ML
Price summary
- Price:$3,000,000
- Price per sq. ft.:$563.27
- Monthly HOA dues:$2.92
About this home
Immaculate in every sense, this full-custom mountain modern masterpiece blends artful design, precision craftsmanship, and effortless livability. Set on a beautifully landscaped lot, the outdoor spaces were created for true Colorado entertaining — a sanctuary of function and beauty. Layered paver patios and decks unfold across the backyard, framed by lush greenery, architectural lighting, and multiple water features that add movement and sound. Up to ten spaded, mature trees were strategically brought in to shape the landscape, creating a private, established setting rarely found in newer construction. Enjoy evenings around the custom Breck Ironworks fire pit, challenge friends on the private putting green, or unwind beneath the stars in the saltwater hot tub. Every outdoor element feels curated — perfectly balanced between luxury and livability. Inside, the home delivers the ultimate open-concept experience, merging steel, glass, wood, and concrete into a cohesive statement of mountain modern design. A striking 11-foot stained wood ceiling warms the space, while steel and glass partition walls add sophistication and transparency. The chef’s kitchen impresses with Wolf and Sub-Zero appliances, built-in Miele coffee system, Sub-Zero wine fridge, and a waterfall island ideal for gatherings. Accordion bifold door systems blur the line between indoor and outdoor living, flooding the home with natural light and energy. Upstairs, three bedrooms and three baths include a breathtaking primary suite—complete with a wet room spa bath, aromatherapy steam shower, and balcony views of glowing mountain sunsets. The lower level is designed purely for enjoyment: a custom golf simulator lounge, theater, guest suite, and designer bath. Fully integrated with Savant home automation, including whole-house audio and indoor/outdoor speakers, this home defines modern Colorado living — bold, elegant, and unforgettable.
Contact an agent
Home facts
- Year built:2021
- Listing ID #:5217660
Rooms and interior
- Bedrooms:4
- Total bathrooms:5
- Full bathrooms:3
- Half bathrooms:1
- Living area:5,326 sq. ft.
Heating and cooling
- Cooling:Central Air
- Heating:Forced Air
Structure and exterior
- Roof:Rolled/Hot Mop
- Year built:2021
- Building area:5,326 sq. ft.
- Lot area:0.3 Acres
Schools
- High school:Wheat Ridge
- Middle school:Everitt
- Elementary school:Prospect Valley
Utilities
- Water:Public
- Sewer:Public Sewer
Finances and disclosures
- Price:$3,000,000
- Price per sq. ft.:$563.27
- Tax amount:$8,897 (2024)
New listings near 3251 Robb Street
- Coming SoonOpen Sat, 1am to 4pm
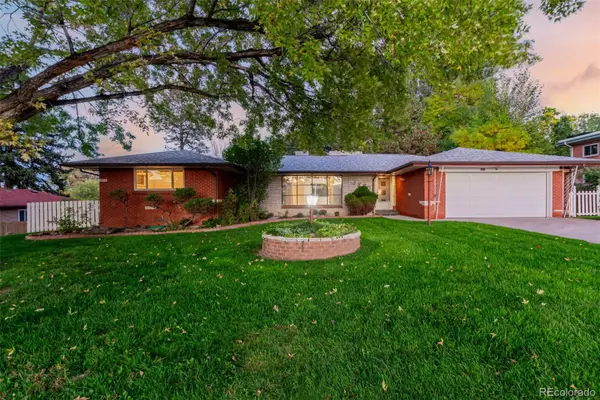 $825,000Coming Soon3 beds 3 baths
$825,000Coming Soon3 beds 3 baths3880 Independence Court, Wheat Ridge, CO 80033
MLS# 1664294Listed by: ENGEL & VOLKERS DENVER - New
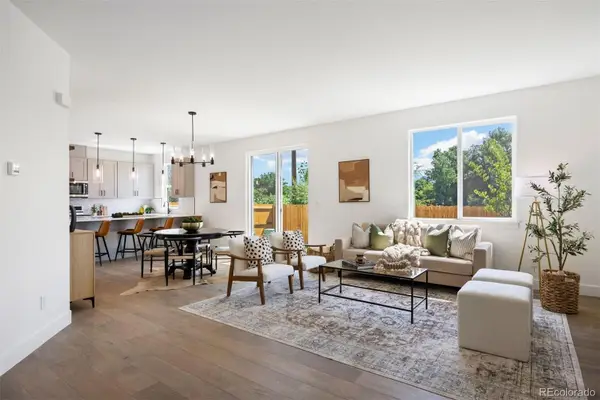 $799,000Active4 beds 4 baths2,544 sq. ft.
$799,000Active4 beds 4 baths2,544 sq. ft.4008 Upham Street, Wheat Ridge, CO 80033
MLS# 1702271Listed by: LIV SOTHEBY'S INTERNATIONAL REALTY - New
 $549,900Active2 beds 1 baths1,302 sq. ft.
$549,900Active2 beds 1 baths1,302 sq. ft.3380 Independence Court, Wheat Ridge, CO 80033
MLS# 6592527Listed by: MEGASTAR REALTY - New
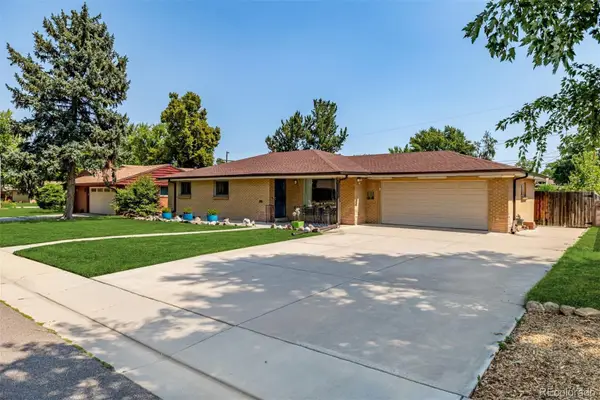 $700,000Active3 beds 3 baths1,720 sq. ft.
$700,000Active3 beds 3 baths1,720 sq. ft.3880 Balsam Street, Wheat Ridge, CO 80033
MLS# 5239287Listed by: LIV SOTHEBY'S INTERNATIONAL REALTY - Coming SoonOpen Sat, 10am to 2pm
 $1,195,000Coming Soon5 beds 3 baths
$1,195,000Coming Soon5 beds 3 baths3229 Swadley Street, Wheat Ridge, CO 80033
MLS# 6574502Listed by: RE/MAX PROFESSIONALS - Open Sat, 11am to 2pmNew
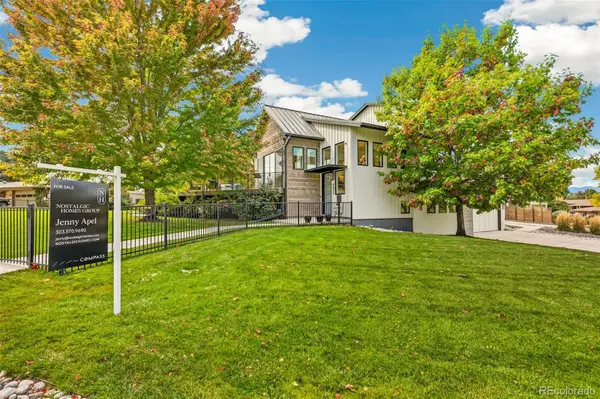 $1,695,000Active4 beds 5 baths3,224 sq. ft.
$1,695,000Active4 beds 5 baths3,224 sq. ft.4077 Everett Street, Wheat Ridge, CO 80033
MLS# 9270489Listed by: COMPASS - DENVER - New
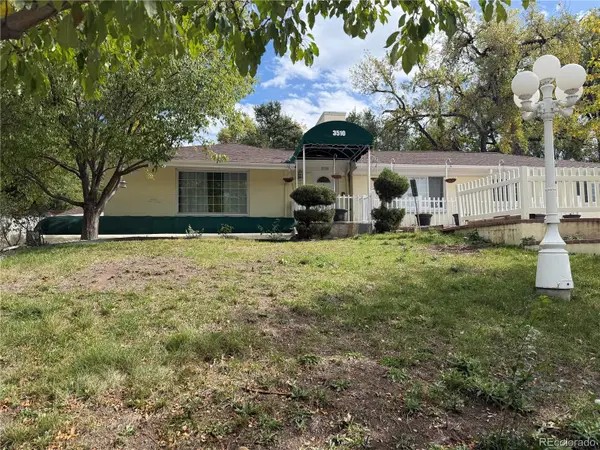 $1,400,000Active10 beds 9 baths8,217 sq. ft.
$1,400,000Active10 beds 9 baths8,217 sq. ft.3510 Holland Street, Wheat Ridge, CO 80033
MLS# 9862368Listed by: A BETTER WAY REALTY - New
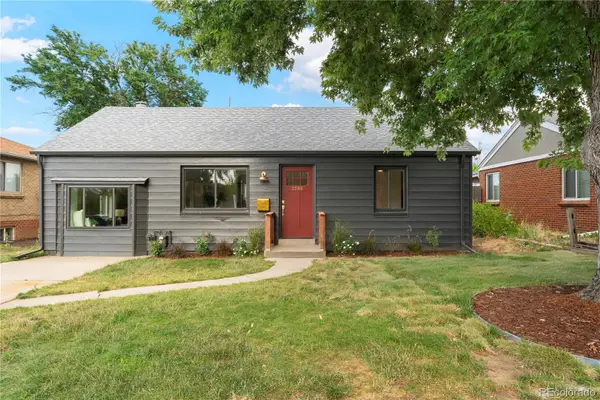 $699,000Active3 beds 2 baths1,422 sq. ft.
$699,000Active3 beds 2 baths1,422 sq. ft.3280 Ames Street, Wheat Ridge, CO 80212
MLS# 6035264Listed by: PEAK REAL ESTATE PARTNERS LLC - New
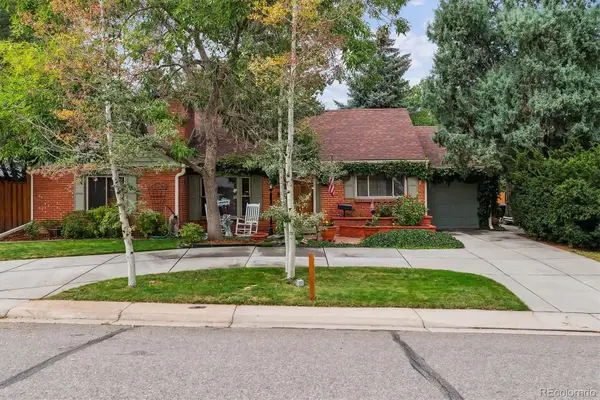 $639,000Active2 beds 2 baths2,310 sq. ft.
$639,000Active2 beds 2 baths2,310 sq. ft.4455 Zephyr Street, Wheat Ridge, CO 80033
MLS# 6357549Listed by: COMPASS - DENVER
