3830 Balsam Street, Wheat Ridge, CO 80033
Local realty services provided by:ERA Shields Real Estate
3830 Balsam Street,Wheat Ridge, CO 80033
$750,000
- 4 Beds
- 3 Baths
- 2,740 sq. ft.
- Single family
- Active
Listed by: zach zaleskiZach@DowntownProperties.co,720-210-3668
Office: downtown properties
MLS#:9272684
Source:ML
Price summary
- Price:$750,000
- Price per sq. ft.:$273.72
About this home
Amazing 1959 Mid-Century ranch style home in the heart of Wheat Ridge with a full finished basement! Light bright, open & airy floor plan with vaulted tongue & groove ceiling. The kitchen & main bathroom have been fully remodeled & seamlessly blend timeless character with modern updates. The kitchen features Quartz counter tops, an undermount single basin farmhouse style sink and stainless-steel appliances. There are a total of three bedrooms & two bathrooms on the main floor. Very cool retro mint tile in the primary bathroom! The basement features numerous flexible spaces for additional bedrooms, offices or entertainment spaces. Ample outdoor spaces, both covered and uncovered for year-round enjoyment. Huge, fenced yard with a gardeners dream setup! All new flooring and trim in the basement. There are owned solar panels which should cover all electricity needs on a year-round basis to help cut costs. Electric vehicle charger in the garage for fast charging at home. A second electrical panel in the garage allows any future changes. New items include: gutters, soffit, facia, basement floors, trim and doors, sewer line, furnace, AC, water heater, fencing, hardscaping, retaining wall and app controlled irrigation system. Short walk to Crown Hill Park. Easy access to Olde Town Arvada, I-70, downtown Golden, Colorado Mills Mall, downtown Denver. Grocery stores and shopping Wadsworth include the new indoor pickle ball court! Short walk to Crown Hill Park. Only 3 miles to the following Light Rail Stations - Olde Town Arvada Station and Lamar Station. Nothing to do but move in enjoy all of the comfort and convenience of this amazing home! Get into this area now and enjoy the equity bump from the new mixed-use neighborhood going in right across the street! The City’s “Lutheran Legacy Campus” plan calls for housing of varied types, small-scale retail and civic space along 38th, plus significant parks and trails, with historic elements like the Blue House and chapel retained.
Contact an agent
Home facts
- Year built:1959
- Listing ID #:9272684
Rooms and interior
- Bedrooms:4
- Total bathrooms:3
- Full bathrooms:1
- Half bathrooms:1
- Living area:2,740 sq. ft.
Heating and cooling
- Cooling:Central Air
- Heating:Forced Air, Natural Gas
Structure and exterior
- Roof:Composition
- Year built:1959
- Building area:2,740 sq. ft.
- Lot area:0.22 Acres
Schools
- High school:Wheat Ridge
- Middle school:Everitt
- Elementary school:Stevens
Utilities
- Water:Public
- Sewer:Public Sewer
Finances and disclosures
- Price:$750,000
- Price per sq. ft.:$273.72
- Tax amount:$3,651 (2024)
New listings near 3830 Balsam Street
- New
 $550,000Active3 beds 2 baths1,202 sq. ft.
$550,000Active3 beds 2 baths1,202 sq. ft.8530 W 46th Avenue, Wheat Ridge, CO 80033
MLS# 1531263Listed by: EXP REALTY, LLC - New
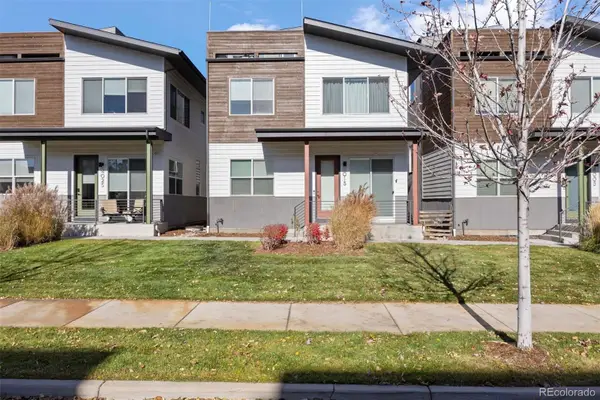 $860,000Active4 beds 5 baths2,942 sq. ft.
$860,000Active4 beds 5 baths2,942 sq. ft.4015 Fenton Court, Wheat Ridge, CO 80212
MLS# 3413651Listed by: LIV SOTHEBY'S INTERNATIONAL REALTY - Open Sat, 1 to 3pmNew
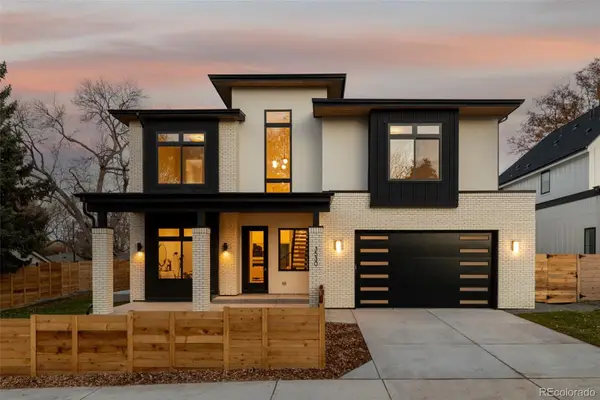 $1,895,000Active5 beds 5 baths4,433 sq. ft.
$1,895,000Active5 beds 5 baths4,433 sq. ft.3530 Fenton Street, Wheat Ridge, CO 80212
MLS# 5600457Listed by: MODUS REAL ESTATE - New
 $699,500Active3 beds 2 baths2,625 sq. ft.
$699,500Active3 beds 2 baths2,625 sq. ft.7221 W 48th Avenue, Wheat Ridge, CO 80033
MLS# 4583735Listed by: COMPASS - DENVER - New
 $525,000Active3 beds 2 baths1,156 sq. ft.
$525,000Active3 beds 2 baths1,156 sq. ft.6280 W 46th Avenue, Wheat Ridge, CO 80033
MLS# 4321132Listed by: HOMESMART - New
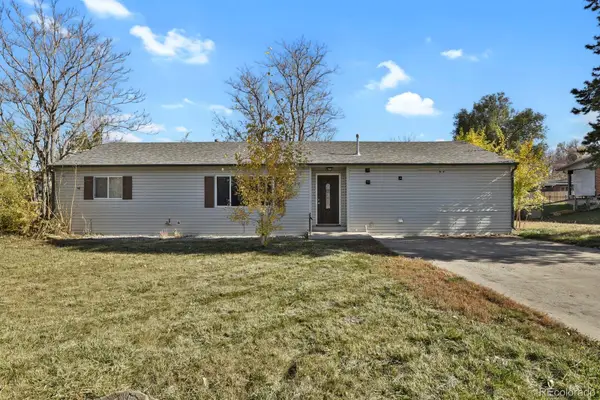 $525,000Active4 beds 2 baths1,775 sq. ft.
$525,000Active4 beds 2 baths1,775 sq. ft.3720 Miller Street, Wheat Ridge, CO 80033
MLS# 5276108Listed by: HOMESMART REALTY - New
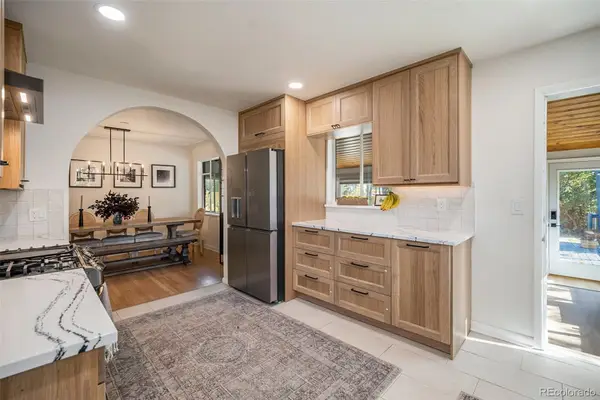 $795,000Active3 beds 2 baths1,766 sq. ft.
$795,000Active3 beds 2 baths1,766 sq. ft.2700 Lamar Street, Wheat Ridge, CO 80214
MLS# 4054257Listed by: YOUR CASTLE REAL ESTATE INC - New
 $310,000Active2 beds 1 baths954 sq. ft.
$310,000Active2 beds 1 baths954 sq. ft.10251 W 44th Avenue #4-203, Wheat Ridge, CO 80033
MLS# 9419877Listed by: MEGASTAR REALTY 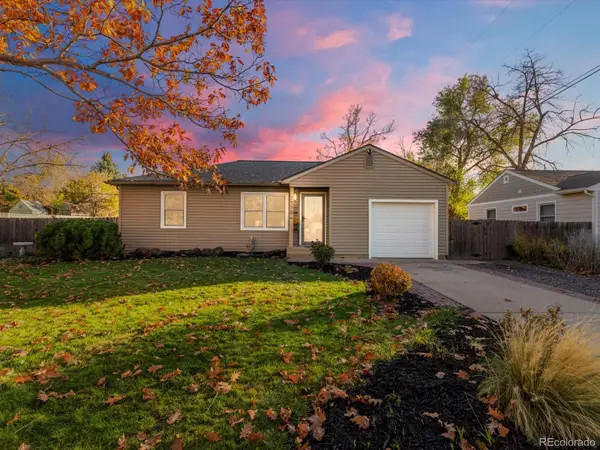 $515,000Pending2 beds 1 baths965 sq. ft.
$515,000Pending2 beds 1 baths965 sq. ft.7770 W 47th Avenue, Wheat Ridge, CO 80033
MLS# 2933274Listed by: EXP REALTY, LLC- New
 $725,000Active2 beds 2 baths1,224 sq. ft.
$725,000Active2 beds 2 baths1,224 sq. ft.4201 Garland Street, Wheat Ridge, CO 80033
MLS# 8018213Listed by: CORKEN + COMPANY REAL ESTATE GROUP, LLC
