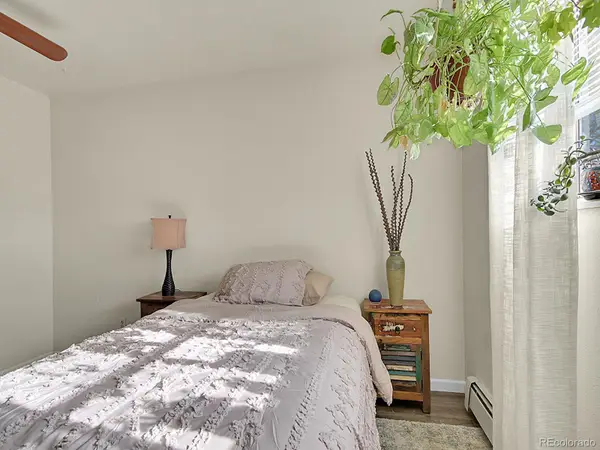3860 Dudley Street, Wheat Ridge, CO 80033
Local realty services provided by:ERA Shields Real Estate
Upcoming open houses
- Sat, Jan 0311:00 am - 01:00 pm
Listed by: nicki thompson, sean stoverDenverAgent@gmail.com,303-725-1874
Office: re/max alliance - olde town
MLS#:7976831
Source:ML
Price summary
- Price:$1,075,000
- Price per sq. ft.:$535.36
About this home
Welcome to this 100% fully remodeled mid-century modern home blending timeless design with today’s luxury upgrades. Offering 4 bedrooms and 4 beautifully appointed bathrooms, this home is thoughtfully designed for both comfort and style. The chef’s kitchen features granite countertops, high-end cabinetry, and all brand-new appliances, perfect for everyday living and entertaining. Hardwood floors flow throughout the home, while the cozy fireplace creates a warm gathering space. This home has 2 primary bedrooms one upper and one lower. The lower primary suite is a true retreat, complete with a spa-like bathroom featuring heated floors and walk in closet. Additional highlights include: Newly landscaped front and back yards with a full sprinkler system, New tankless hot water heater for efficiency, 3 mini split A/C units for customizable comfort, Cul-de-sac location offering peace and privacy. This home is ideally located near the soon to be redeveloped Lutheran Hospital campus, providing convenience and investment potential. Every detail has been carefully crafted, inside and out, making this a truly move-in ready home. Don’t miss your chance to own this one-of-a-kind modern masterpiece!
Contact an agent
Home facts
- Year built:1955
- Listing ID #:7976831
Rooms and interior
- Bedrooms:4
- Total bathrooms:4
- Full bathrooms:2
- Half bathrooms:1
- Living area:2,008 sq. ft.
Heating and cooling
- Cooling:Air Conditioning-Room
- Heating:Baseboard, Hot Water
Structure and exterior
- Roof:Composition
- Year built:1955
- Building area:2,008 sq. ft.
- Lot area:0.19 Acres
Schools
- High school:Wheat Ridge
- Middle school:Everitt
- Elementary school:Stevens
Utilities
- Water:Public
- Sewer:Public Sewer
Finances and disclosures
- Price:$1,075,000
- Price per sq. ft.:$535.36
- Tax amount:$2,747 (2024)
New listings near 3860 Dudley Street
- Coming Soon
 $425,000Coming Soon2 beds 1 baths
$425,000Coming Soon2 beds 1 baths3650 Jay Street, Wheat Ridge, CO 80033
MLS# 6785880Listed by: EPIQUE REALTY - New
 $485,000Active5 beds 3 baths2,592 sq. ft.
$485,000Active5 beds 3 baths2,592 sq. ft.3398 Wadsworth Boulevard, Wheat Ridge, CO 80033
MLS# 9383883Listed by: EXP REALTY, LLC - Coming Soon
 $799,990Coming Soon3 beds 3 baths
$799,990Coming Soon3 beds 3 baths2921 Sheridan Boulevard, Wheat Ridge, CO 80214
MLS# 2227582Listed by: REAL BROKER, LLC DBA REAL - New
 $215,000Active1 beds 1 baths545 sq. ft.
$215,000Active1 beds 1 baths545 sq. ft.9340 W 49th Avenue #218, Wheat Ridge, CO 80033
MLS# 9922884Listed by: KELLER WILLIAMS ADVANTAGE REALTY LLC - New
 $149,950Active-- beds -- baths787 sq. ft.
$149,950Active-- beds -- baths787 sq. ft.9340 W 49th Avenue #213, Wheat Ridge, CO 80033
MLS# 6817257Listed by: THE SHOP REAL ESTATE CO. - New
 $825,000Active4 beds 4 baths2,516 sq. ft.
$825,000Active4 beds 4 baths2,516 sq. ft.4000 Upham Street, Wheat Ridge, CO 80033
MLS# 4780014Listed by: LIV SOTHEBY'S INTERNATIONAL REALTY - New
 $799,900Active4 beds 4 baths3,384 sq. ft.
$799,900Active4 beds 4 baths3,384 sq. ft.3862 Lee Circle, Wheat Ridge, CO 80033
MLS# 6149130Listed by: RE/MAX ALLIANCE - Open Sun, 11 to 1amNew
 $875,000Active4 beds 3 baths3,002 sq. ft.
$875,000Active4 beds 3 baths3,002 sq. ft.3135 Wright Court, Wheat Ridge, CO 80215
MLS# 7228683Listed by: YOUR CASTLE REAL ESTATE INC  $695,000Pending7 beds 3 baths2,062 sq. ft.
$695,000Pending7 beds 3 baths2,062 sq. ft.4040 Reed Street #A and B, Wheat Ridge, CO 80033
MLS# 7838418Listed by: MONTEREY REAL ESTATE $335,000Active2 beds 2 baths1,182 sq. ft.
$335,000Active2 beds 2 baths1,182 sq. ft.3746 Miller Court, Wheat Ridge, CO 80033
MLS# 7384722Listed by: RE/MAX ALLIANCE - OLDE TOWN
