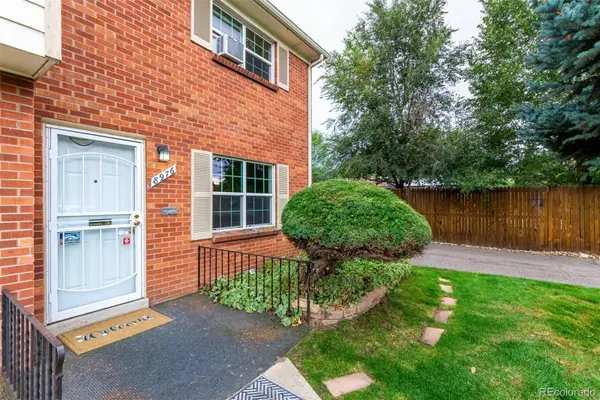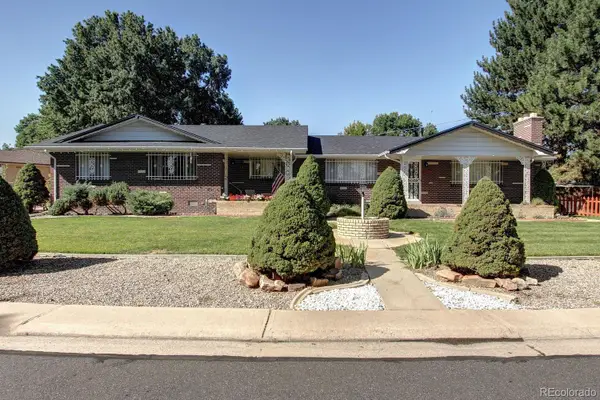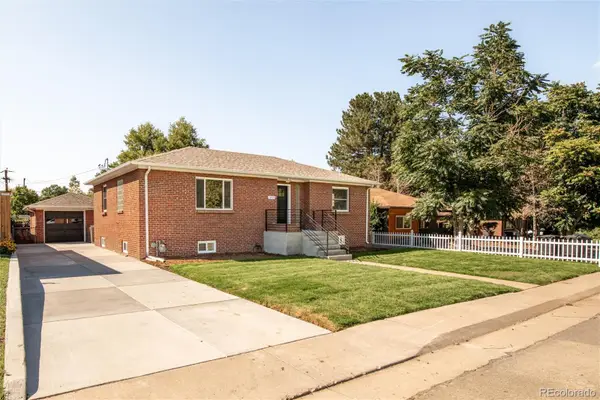4055 Depew Street, Wheat Ridge, CO 80212
Local realty services provided by:ERA Shields Real Estate
4055 Depew Street,Wheat Ridge, CO 80212
$715,000
- 3 Beds
- 2 Baths
- 1,598 sq. ft.
- Single family
- Active
Upcoming open houses
- Sat, Oct 0412:00 pm - 02:00 pm
Listed by:elizabeth robertselizabeth@elizabethrobertshomes.com,303-250-7204
Office:compass - denver
MLS#:7927271
Source:ML
Price summary
- Price:$715,000
- Price per sq. ft.:$447.43
About this home
Location, location, location! An exceptional opportunity awaits with this beautifully maintained home, just minutes from Tennyson Street, The Highlands, and Sloan’s Lake. From the moment you arrive, the charming blue exterior, fresh landscaping, and welcoming front patio set the tone for everything this property has to offer.
The true highlights of this home embrace Colorado’s outdoor lifestyle: a backyard designed for entertaining with a covered patio, bar area, raised garden beds, and a storage shed. For those who need extra space, the oversized three-car garage is a dream, with a third bay in back that can flex as a workshop, home gym, or creative studio.
Inside the home, a bright and inviting living room flows into the kitchen, complete with brand-new quartz countertops. The main level also features two comfortable bedrooms and a full bath.
Downstairs, you’ll find even more living space with a cozy family room, laundry area, and a spacious primary suite with two large closets and a recently updated, spa-like bathroom.
Start your fall off right in this move-in ready home that truly checks all the boxes!
Contact an agent
Home facts
- Year built:1942
- Listing ID #:7927271
Rooms and interior
- Bedrooms:3
- Total bathrooms:2
- Full bathrooms:1
- Living area:1,598 sq. ft.
Heating and cooling
- Cooling:Central Air
- Heating:Forced Air
Structure and exterior
- Roof:Composition
- Year built:1942
- Building area:1,598 sq. ft.
- Lot area:0.2 Acres
Schools
- High school:Wheat Ridge
- Middle school:Everitt
- Elementary school:Stevens
Utilities
- Water:Public
- Sewer:Public Sewer
Finances and disclosures
- Price:$715,000
- Price per sq. ft.:$447.43
- Tax amount:$3,042 (2024)
New listings near 4055 Depew Street
- New
 $549,900Active3 beds 3 baths1,942 sq. ft.
$549,900Active3 beds 3 baths1,942 sq. ft.5160 Ward Road, Wheat Ridge, CO 80033
MLS# 6323017Listed by: RE/MAX OF CHERRY CREEK - New
 $725,000Active4 beds 2 baths2,038 sq. ft.
$725,000Active4 beds 2 baths2,038 sq. ft.7265 W 27th Avenue, Wheat Ridge, CO 80033
MLS# 7153207Listed by: 8Z REAL ESTATE - Open Sat, 11am to 1pmNew
 $1,199,000Active6 beds 6 baths7,322 sq. ft.
$1,199,000Active6 beds 6 baths7,322 sq. ft.3220 Estes Street, Wheat Ridge, CO 80033
MLS# 9682114Listed by: KELLER WILLIAMS ADVANTAGE REALTY LLC - New
 $749,000Active4 beds 4 baths2,135 sq. ft.
$749,000Active4 beds 4 baths2,135 sq. ft.10163 W 38th Avenue, Wheat Ridge, CO 80033
MLS# 3315554Listed by: INVALESCO REAL ESTATE  $310,000Active2 beds 1 baths818 sq. ft.
$310,000Active2 beds 1 baths818 sq. ft.6005 W 39th Avenue #6005, Wheat Ridge, CO 80033
MLS# 5226729Listed by: ENGEL & VOLKERS DENVER $975,000Active5 beds 4 baths2,839 sq. ft.
$975,000Active5 beds 4 baths2,839 sq. ft.10320 W 35th Avenue, Wheat Ridge, CO 80033
MLS# 6708341Listed by: COMPASS - DENVER $290,000Active2 beds 2 baths791 sq. ft.
$290,000Active2 beds 2 baths791 sq. ft.8976 W 46th Place #8976, Wheat Ridge, CO 80033
MLS# 9914531Listed by: KELLER WILLIAMS ADVANTAGE REALTY LLC- New
 $875,000Active5 beds 3 baths2,485 sq. ft.
$875,000Active5 beds 3 baths2,485 sq. ft.3381-3391 Yarrow Street, Wheat Ridge, CO 80033
MLS# 5850808Listed by: YOUR CASTLE REAL ESTATE INC - New
 $749,000Active4 beds 2 baths2,136 sq. ft.
$749,000Active4 beds 2 baths2,136 sq. ft.3515 Gray Street, Wheat Ridge, CO 80212
MLS# 1778613Listed by: EPIQUE REALTY
