4201 Garland Street, Wheat Ridge, CO 80033
Local realty services provided by:ERA Teamwork Realty
Listed by: samantha gilbertSam@corken.co,303-618-0660
Office: corken + company real estate group, llc.
MLS#:8018213
Source:ML
Price summary
- Price:$725,000
- Price per sq. ft.:$592.32
About this home
Welcome to 4201 Garland Street, a beautifully updated home set on a rare 0.63-acre lot in Wheat Ridge’s desirable Happy Valley Gardens. This 2-bedroom, 2-bath residence perfectly balances modern comfort, open design, and exceptional outdoor living.
Step inside to discover an inviting open-concept layout and spacious living area that flows effortlessly into the dining room and kitchen. The kitchen features stainless steel appliances and a large island with bar seating.
Outdoors, this property truly shines. The expansive, level lot offers endless potential with mature trees, a covered deck for relaxing or entertaining, and unique features rarely found in the city—a chicken coop and greenhouse, ideal for those who love sustainable living or year-round gardening. Whether you dream of expanding, gardening, or simply enjoying your own private retreat, this space delivers.
Prime location directly across from the Kipling Trailhead, offering immediate access to the 24-mile Clear Creek Trail with scenic lakes, wildlife, and parks. Less than one mile from the Wheat Ridge Carnation Festival at Anderson Park and minutes to Olde Town Arvada, I-70, and Denver. Conveniently close to grocery, Starbucks, and the Wheat Ridge Rec Center. Quality healthcare is just eight minutes away at the new Intermountain Health Lutheran Medical Center at Clear Creek Crossing. Surrounded by top schools and colleges including Everitt Middle School, Wheat Ridge High School, Red Rocks Community College, and Regis University.
A rare opportunity to enjoy modern living, urban convenience, and country charm—all in one extraordinary property.
Contact an agent
Home facts
- Year built:2016
- Listing ID #:8018213
Rooms and interior
- Bedrooms:2
- Total bathrooms:2
- Full bathrooms:1
- Living area:1,224 sq. ft.
Heating and cooling
- Cooling:Evaporative Cooling
- Heating:Forced Air, Radiant
Structure and exterior
- Roof:Metal
- Year built:2016
- Building area:1,224 sq. ft.
- Lot area:0.63 Acres
Schools
- High school:Wheat Ridge
- Middle school:Everitt
- Elementary school:Pennington
Utilities
- Water:Public, Well
- Sewer:Public Sewer
Finances and disclosures
- Price:$725,000
- Price per sq. ft.:$592.32
- Tax amount:$4,780 (2024)
New listings near 4201 Garland Street
- New
 $550,000Active3 beds 2 baths1,202 sq. ft.
$550,000Active3 beds 2 baths1,202 sq. ft.8530 W 46th Avenue, Wheat Ridge, CO 80033
MLS# 1531263Listed by: EXP REALTY, LLC - New
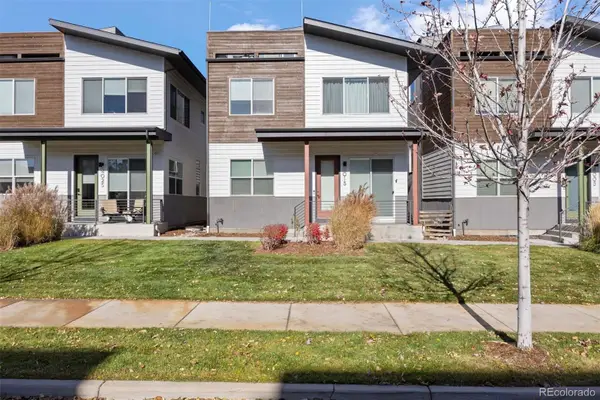 $860,000Active4 beds 5 baths2,942 sq. ft.
$860,000Active4 beds 5 baths2,942 sq. ft.4015 Fenton Court, Wheat Ridge, CO 80212
MLS# 3413651Listed by: LIV SOTHEBY'S INTERNATIONAL REALTY - Open Sat, 1 to 3pmNew
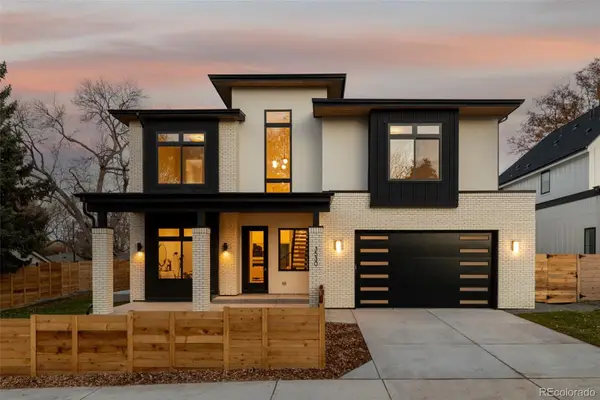 $1,895,000Active5 beds 5 baths4,433 sq. ft.
$1,895,000Active5 beds 5 baths4,433 sq. ft.3530 Fenton Street, Wheat Ridge, CO 80212
MLS# 5600457Listed by: MODUS REAL ESTATE - New
 $699,500Active3 beds 2 baths2,625 sq. ft.
$699,500Active3 beds 2 baths2,625 sq. ft.7221 W 48th Avenue, Wheat Ridge, CO 80033
MLS# 4583735Listed by: COMPASS - DENVER - New
 $525,000Active3 beds 2 baths1,156 sq. ft.
$525,000Active3 beds 2 baths1,156 sq. ft.6280 W 46th Avenue, Wheat Ridge, CO 80033
MLS# 4321132Listed by: HOMESMART - New
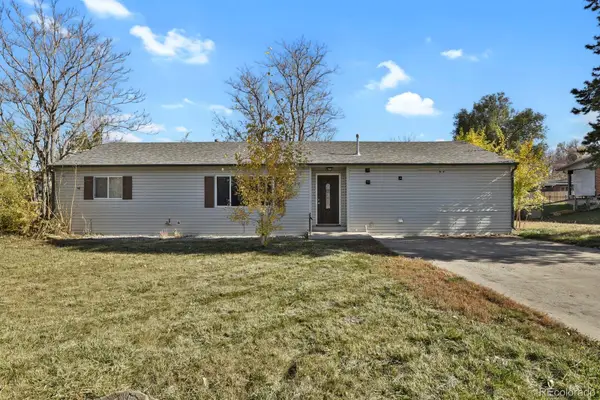 $525,000Active4 beds 2 baths1,775 sq. ft.
$525,000Active4 beds 2 baths1,775 sq. ft.3720 Miller Street, Wheat Ridge, CO 80033
MLS# 5276108Listed by: HOMESMART REALTY - New
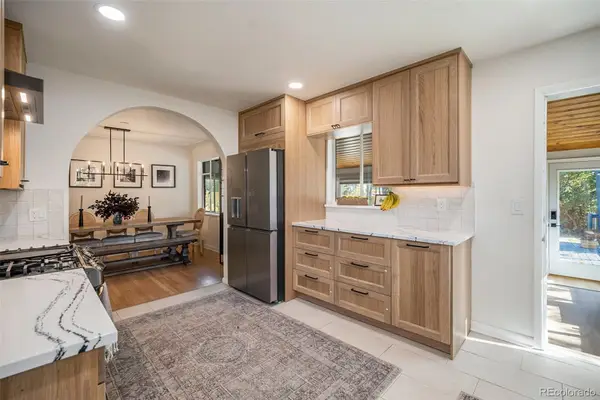 $795,000Active3 beds 2 baths1,766 sq. ft.
$795,000Active3 beds 2 baths1,766 sq. ft.2700 Lamar Street, Wheat Ridge, CO 80214
MLS# 4054257Listed by: YOUR CASTLE REAL ESTATE INC - New
 $310,000Active2 beds 1 baths954 sq. ft.
$310,000Active2 beds 1 baths954 sq. ft.10251 W 44th Avenue #4-203, Wheat Ridge, CO 80033
MLS# 9419877Listed by: MEGASTAR REALTY 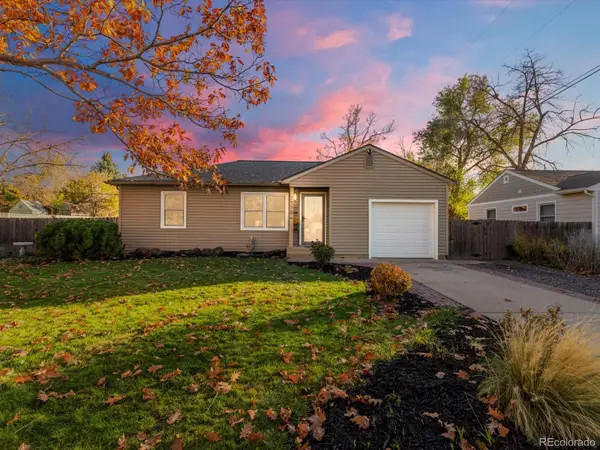 $515,000Pending2 beds 1 baths965 sq. ft.
$515,000Pending2 beds 1 baths965 sq. ft.7770 W 47th Avenue, Wheat Ridge, CO 80033
MLS# 2933274Listed by: EXP REALTY, LLC
