4658 Flower Street, Wheat Ridge, CO 80033
Local realty services provided by:LUX Real Estate Company ERA Powered
Listed by: alan granruthalangranruth@aol.com,303-987-0255
Office: re/max professionals
MLS#:8459558
Source:ML
Price summary
- Price:$399,900
- Price per sq. ft.:$328.06
- Monthly HOA dues:$285
About this home
Fantastic opportunity for your buyer on this updated 2-bedroom, 2-bath, end-unit townhome located in the desirable Garrison Village community. Offering the perfect blend of comfort, style, and convenience, this home is move-in ready and features an attached 1- car garage and is ideally situated on a private cul-de-sac near guest parking and a charming community park/playground. Inside, you’ll find a light-filled, open floor plan with soaring vaulted ceilings and abundant of natural light. The spacious living room features a cozy gas fireplace with blower, ceiling fan, and vaulted ceiling that enhances the open feel. The kitchen is thoughtfully designed with 42” cabinets, a pantry, breakfast bar, and brand-new stainless steel appliances – including refrigerator, stove, microwave, and dishwasher. An adjacent dining area makes entertaining or everyday meals easy and enjoyable. Just off the dining area, enjoy your private covered patio, complete with a small fenced area for added privacy and a locking storage closet. Upstairs, the spacious primary suite boasts vaulted ceilings, a ceiling fan, and a large walk-in closet. The upper level also includes a generous second bedroom with ceiling fan, a full bath, and a laundry room with washer and dryer included. Conveniently located minutes from Olde Town Arvada, the Garrison Light Rail Station, and I-70—providing easy access to shopping, dining, and entertainment throughout the Denver metro area.
Contact an agent
Home facts
- Year built:2005
- Listing ID #:8459558
Rooms and interior
- Bedrooms:2
- Total bathrooms:2
- Full bathrooms:1
- Half bathrooms:1
- Living area:1,219 sq. ft.
Heating and cooling
- Cooling:Central Air
- Heating:Forced Air, Natural Gas
Structure and exterior
- Roof:Composition
- Year built:2005
- Building area:1,219 sq. ft.
Schools
- High school:Wheat Ridge
- Middle school:Everitt
- Elementary school:Pennington
Utilities
- Water:Public
- Sewer:Public Sewer
Finances and disclosures
- Price:$399,900
- Price per sq. ft.:$328.06
- Tax amount:$2,482 (2024)
New listings near 4658 Flower Street
- New
 $335,000Active2 beds 2 baths1,182 sq. ft.
$335,000Active2 beds 2 baths1,182 sq. ft.3746 Miller Court, Wheat Ridge, CO 80033
MLS# 7384722Listed by: RE/MAX ALLIANCE - OLDE TOWN - New
 $340,000Active2 beds 2 baths1,178 sq. ft.
$340,000Active2 beds 2 baths1,178 sq. ft.10251 W 44th Avenue #6-106, Wheat Ridge, CO 80033
MLS# 9846964Listed by: Z PROPERTY 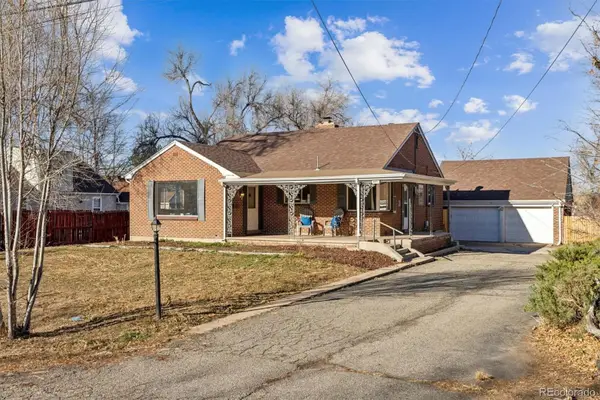 $550,000Pending4 beds 2 baths2,237 sq. ft.
$550,000Pending4 beds 2 baths2,237 sq. ft.4675 Balsam Street, Wheat Ridge, CO 80033
MLS# 2869645Listed by: RE/MAX SYNERGY- New
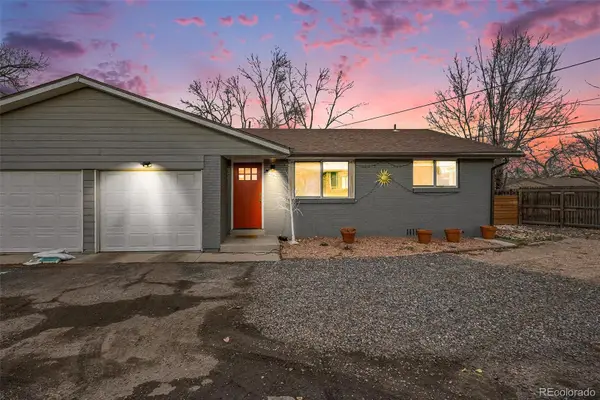 $465,000Active2 beds 1 baths960 sq. ft.
$465,000Active2 beds 1 baths960 sq. ft.4784 Swadley Street, Wheat Ridge, CO 80033
MLS# 4167492Listed by: COMPASS - DENVER - New
 $795,000Active4 beds 2 baths2,747 sq. ft.
$795,000Active4 beds 2 baths2,747 sq. ft.7505 W 47th Avenue, Wheat Ridge, CO 80033
MLS# 7582471Listed by: BERKSHIRE HATHAWAY HOME SERVICES, ROCKY MOUNTAIN REALTORS - New
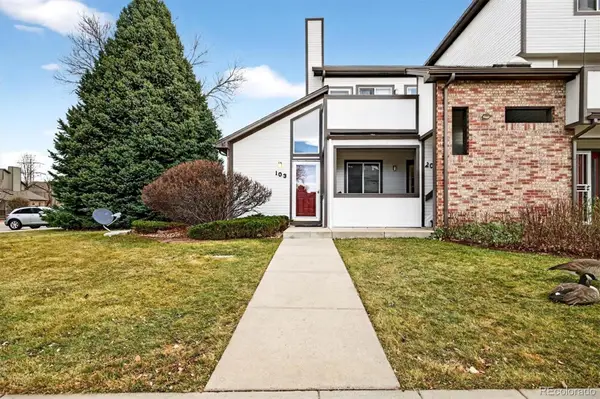 $270,000Active2 beds 1 baths728 sq. ft.
$270,000Active2 beds 1 baths728 sq. ft.5021 Garrison Street #103A, Wheat Ridge, CO 80033
MLS# 4105535Listed by: BERKSHIRE HATHAWAY HOMESERVICES COLORADO REAL ESTATE, LLC ERIE - New
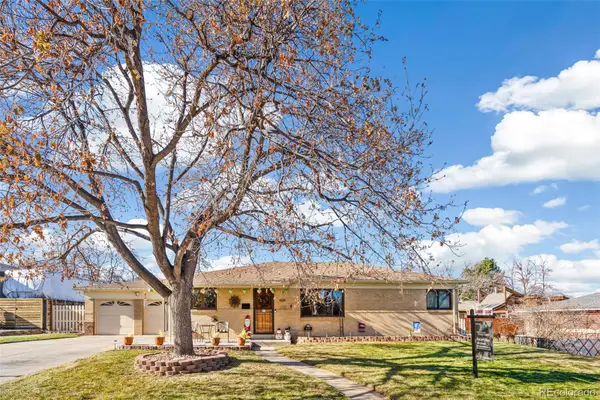 $675,000Active4 beds 2 baths2,536 sq. ft.
$675,000Active4 beds 2 baths2,536 sq. ft.4155 Ingalls Street, Wheat Ridge, CO 80033
MLS# 5434211Listed by: COMPASS - DENVER - Open Fri, 3 to 5pmNew
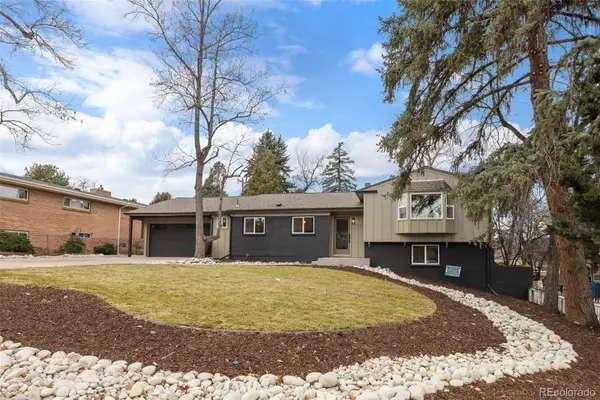 $1,020,000Active3 beds 4 baths2,261 sq. ft.
$1,020,000Active3 beds 4 baths2,261 sq. ft.3775 Garland Street, Wheat Ridge, CO 80033
MLS# 8928195Listed by: KELLER WILLIAMS REALTY DOWNTOWN LLC - Open Sat, 10am to 1pm
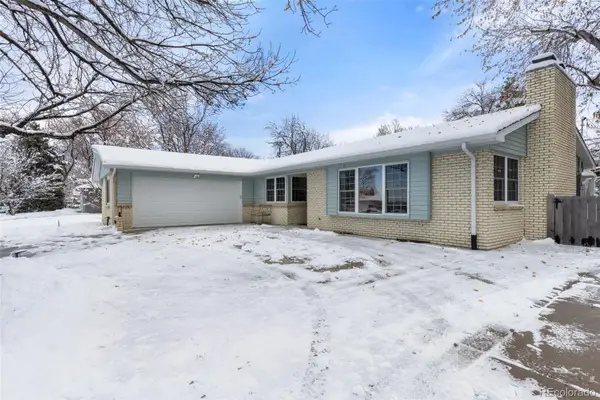 $945,000Active4 beds 3 baths2,773 sq. ft.
$945,000Active4 beds 3 baths2,773 sq. ft.10290 W 34th Avenue, Wheat Ridge, CO 80033
MLS# 5019880Listed by: 8Z REAL ESTATE  $1,400,000Active5 beds 3 baths3,344 sq. ft.
$1,400,000Active5 beds 3 baths3,344 sq. ft.3815 Quail Court, Wheat Ridge, CO 80033
MLS# 7044715Listed by: STERLING REAL ESTATE GROUP INC
