4931 Garrison Street #204G, Wheat Ridge, CO 80033
Local realty services provided by:ERA Shields Real Estate
4931 Garrison Street #204G,Wheat Ridge, CO 80033
$215,000
- 1 Beds
- 1 Baths
- 457 sq. ft.
- Condominium
- Pending
Listed by: cathy schustercathyschuster@comcast.net,303-478-6364
Office: coldwell banker realty 56
MLS#:2229674
Source:ML
Price summary
- Price:$215,000
- Price per sq. ft.:$470.46
- Monthly HOA dues:$181
About this home
New improved price plus the Seller is providing $5000 for closing and loan costs to help you make this affordable and adorable second-floor penthouse condo your own. Imagine not having to waste money on rent! Located in a beautifully maintained quiet community in Wheat Ridge, this one-bedroom home was renovated in 2016 with new paint, carpet, appliances and luxury vinyl flooring in the kitchen & entry, The furnace and central air conditioning were replaced approximately 6 years ago. A vaulted living room opens onto the bedroom, which directly accesses the updated bathroom with tile flooring and walk-in shower. Three skylights and well-placed windows fill this home with light while maintaining privacy. The furniture was purchased in 2016 as well and is included with the purchase, making this property ready for move-in, just bring your personal items. Laundry is easy with the included in-unit washer/dryer. The balcony with a storage closet offers a sheltered outdoor area for relaxing. The reasonable monthly HOA fee covers the exterior maintenance, the roof, landscaping, trash service, snow removal, water and a community clubhouse. Nearby Tomlinson park and lake provide opportunities for walking and enjoying nature. Quick and easy access to I-70 makes this location convenient for work commuting and for trips to the mountains or the city. This could be a charming pied-a-terre for those who visit Colorado frequently.
Contact an agent
Home facts
- Year built:1984
- Listing ID #:2229674
Rooms and interior
- Bedrooms:1
- Total bathrooms:1
- Living area:457 sq. ft.
Heating and cooling
- Cooling:Central Air
- Heating:Forced Air
Structure and exterior
- Roof:Composition
- Year built:1984
- Building area:457 sq. ft.
Schools
- High school:Arvada
- Middle school:Arvada K-8
- Elementary school:Arvada K-8
Utilities
- Water:Public
- Sewer:Public Sewer
Finances and disclosures
- Price:$215,000
- Price per sq. ft.:$470.46
- Tax amount:$908 (2024)
New listings near 4931 Garrison Street #204G
- New
 $695,000Active7 beds 3 baths2,062 sq. ft.
$695,000Active7 beds 3 baths2,062 sq. ft.4040 Reed Street #A and B, Wheat Ridge, CO 80033
MLS# 7838418Listed by: MONTEREY REAL ESTATE - New
 $335,000Active2 beds 2 baths1,182 sq. ft.
$335,000Active2 beds 2 baths1,182 sq. ft.3746 Miller Court, Wheat Ridge, CO 80033
MLS# 7384722Listed by: RE/MAX ALLIANCE - OLDE TOWN - New
 $340,000Active2 beds 2 baths1,178 sq. ft.
$340,000Active2 beds 2 baths1,178 sq. ft.10251 W 44th Avenue #6-106, Wheat Ridge, CO 80033
MLS# 9846964Listed by: Z PROPERTY 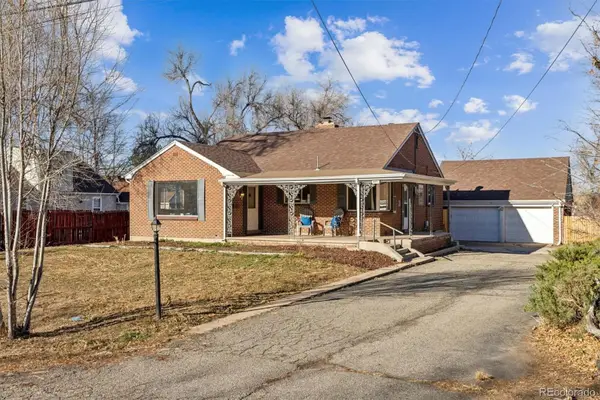 $550,000Pending4 beds 2 baths2,237 sq. ft.
$550,000Pending4 beds 2 baths2,237 sq. ft.4675 Balsam Street, Wheat Ridge, CO 80033
MLS# 2869645Listed by: RE/MAX SYNERGY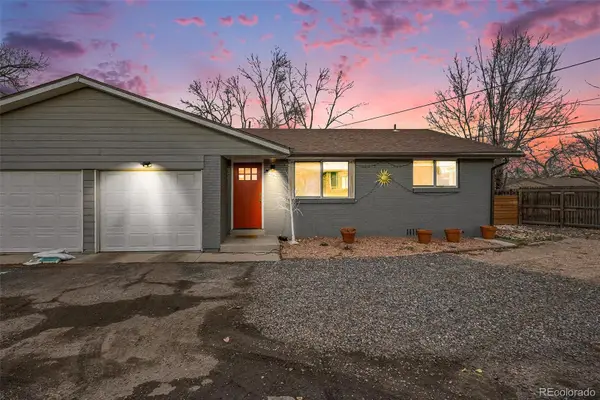 $465,000Active2 beds 1 baths960 sq. ft.
$465,000Active2 beds 1 baths960 sq. ft.4784 Swadley Street, Wheat Ridge, CO 80033
MLS# 4167492Listed by: COMPASS - DENVER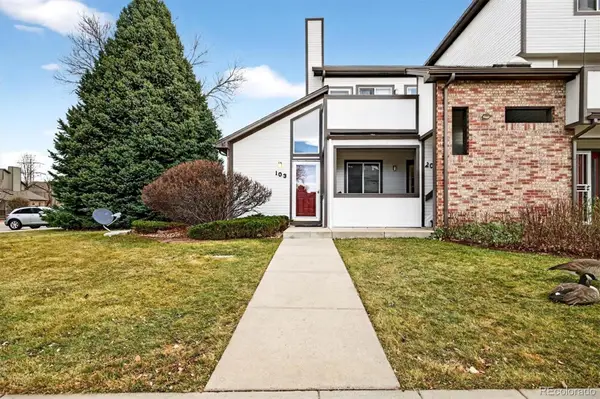 $270,000Active2 beds 1 baths728 sq. ft.
$270,000Active2 beds 1 baths728 sq. ft.5021 Garrison Street #103A, Wheat Ridge, CO 80033
MLS# 4105535Listed by: BERKSHIRE HATHAWAY HOMESERVICES COLORADO REAL ESTATE, LLC ERIE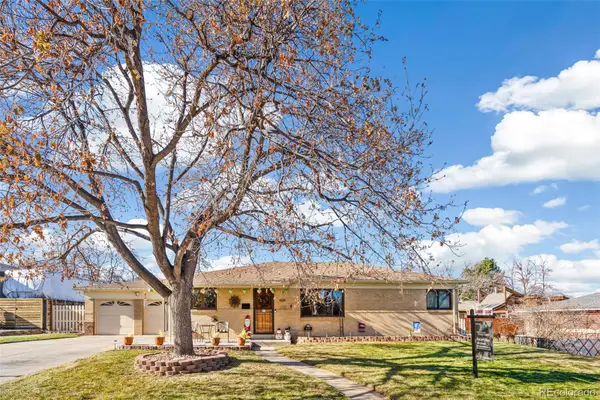 $675,000Active4 beds 2 baths2,536 sq. ft.
$675,000Active4 beds 2 baths2,536 sq. ft.4155 Ingalls Street, Wheat Ridge, CO 80033
MLS# 5434211Listed by: COMPASS - DENVER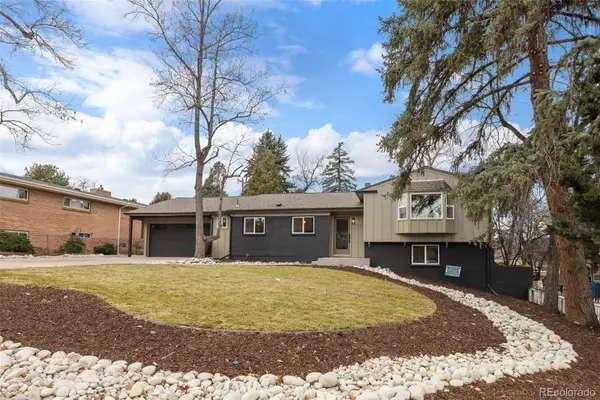 $1,020,000Active3 beds 4 baths2,261 sq. ft.
$1,020,000Active3 beds 4 baths2,261 sq. ft.3775 Garland Street, Wheat Ridge, CO 80033
MLS# 8928195Listed by: KELLER WILLIAMS REALTY DOWNTOWN LLC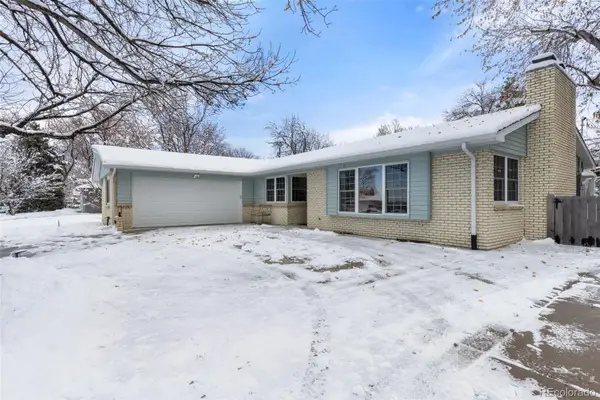 $945,000Active4 beds 3 baths2,773 sq. ft.
$945,000Active4 beds 3 baths2,773 sq. ft.10290 W 34th Avenue, Wheat Ridge, CO 80033
MLS# 5019880Listed by: 8Z REAL ESTATE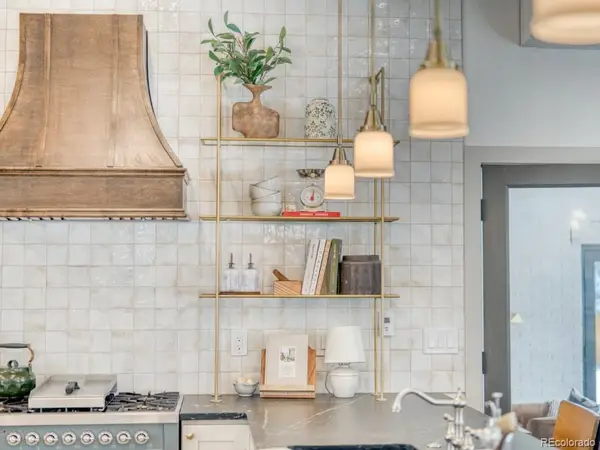 $1,400,000Active5 beds 3 baths3,344 sq. ft.
$1,400,000Active5 beds 3 baths3,344 sq. ft.3815 Quail Court, Wheat Ridge, CO 80033
MLS# 7044715Listed by: STERLING REAL ESTATE GROUP INC
