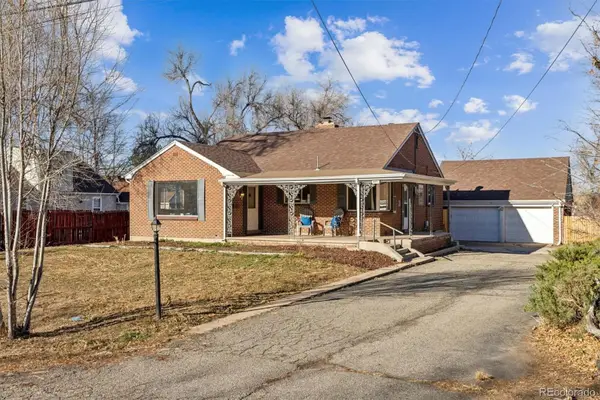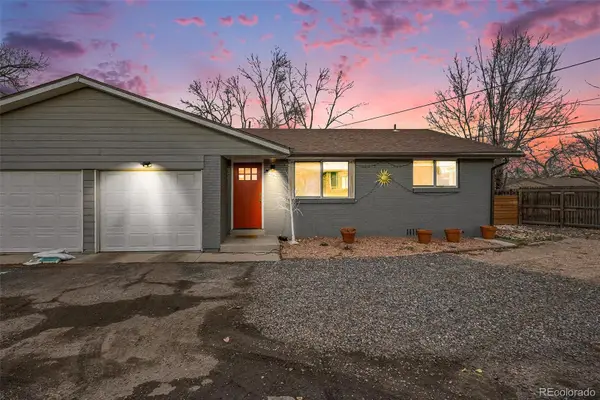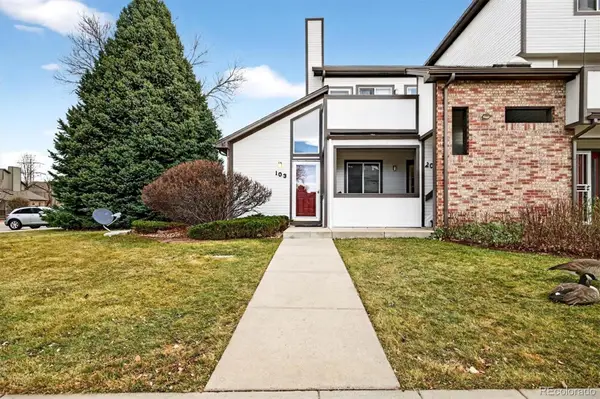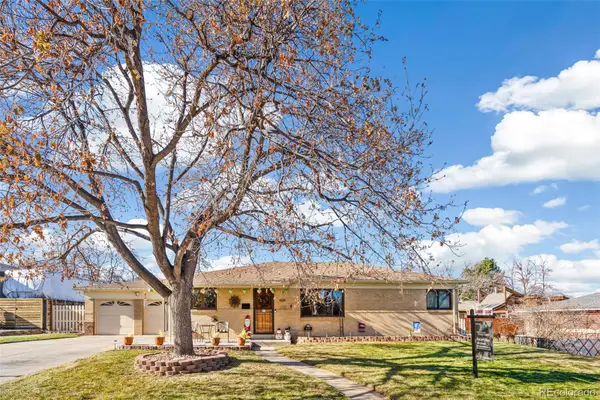5041 Garrison Street #204C, Wheat Ridge, CO 80033
Local realty services provided by:ERA Shields Real Estate
5041 Garrison Street #204C,Wheat Ridge, CO 80033
$187,500
- 1 Beds
- 1 Baths
- - sq. ft.
- Condominium
- Sold
Listed by: lawrence nunezcontact@sunwestcolorado.com,303-618-3262
Office: sunwest realty and investments, llc.
MLS#:2062476
Source:ML
Sorry, we are unable to map this address
Price summary
- Price:$187,500
- Monthly HOA dues:$181
About this home
Bright, top floor corner unit in desirable Garrison Lakes Condos for under $200K! This low-maintenance 1bd/1bath feels much bigger than its square footage with high vaulted ceilings, skylights, private outdoor space and a functional, open floor plan. With peekaboo mountain and park views from the northwest facing balcony and direct access to Jack B Tomlinson Park including lakes, a playground and walking trails right out the front door, it’s one of the best locations in the entire community and one of the most affordable options in the neighborhood. There’s plenty of resident and guest parking outside, and convenient access to I-70, Old Town Arvada and nearby shopping centers just down the road.
Completely move-in ready with brand new carpet and windows in the bedroom, and fresh paint in the living room. The condo lives like a townhome with individual central A/C and heating providing efficient comfort and a full-sized stackable washer/dryer. Even the entire exterior of the building was repainted in October 2025. All that with a well-managed HOA and very low monthly fee that includes capital reserves, insurance, exterior maintenance, landscaping, snow removal, trash and water. Investor friendly with pets and long term rentals allowed. This is a great opportunity to own something to call your very own for roughly the same costs as renting!
Contact an agent
Home facts
- Year built:1985
- Listing ID #:2062476
Rooms and interior
- Bedrooms:1
- Total bathrooms:1
- Full bathrooms:1
Heating and cooling
- Cooling:Central Air
- Heating:Forced Air
Structure and exterior
- Roof:Composition
- Year built:1985
Schools
- High school:Arvada
- Middle school:Arvada K-8
- Elementary school:Arvada K-8
Utilities
- Water:Public
- Sewer:Community Sewer
Finances and disclosures
- Price:$187,500
- Tax amount:$919 (2024)
New listings near 5041 Garrison Street #204C
- New
 $825,000Active4 beds 4 baths2,516 sq. ft.
$825,000Active4 beds 4 baths2,516 sq. ft.4000 Upham Street, Wheat Ridge, CO 80033
MLS# 4780014Listed by: LIV SOTHEBY'S INTERNATIONAL REALTY - New
 $799,900Active4 beds 4 baths3,384 sq. ft.
$799,900Active4 beds 4 baths3,384 sq. ft.3862 Lee Circle, Wheat Ridge, CO 80033
MLS# 6149130Listed by: RE/MAX ALLIANCE - Coming SoonOpen Sat, 12 to 2pm
 $875,000Coming Soon4 beds 3 baths
$875,000Coming Soon4 beds 3 baths3135 Wright Court, Wheat Ridge, CO 80215
MLS# 7228683Listed by: YOUR CASTLE REAL ESTATE INC  $695,000Active7 beds 3 baths2,062 sq. ft.
$695,000Active7 beds 3 baths2,062 sq. ft.4040 Reed Street #A and B, Wheat Ridge, CO 80033
MLS# 7838418Listed by: MONTEREY REAL ESTATE $335,000Active2 beds 2 baths1,182 sq. ft.
$335,000Active2 beds 2 baths1,182 sq. ft.3746 Miller Court, Wheat Ridge, CO 80033
MLS# 7384722Listed by: RE/MAX ALLIANCE - OLDE TOWN $340,000Active2 beds 2 baths1,178 sq. ft.
$340,000Active2 beds 2 baths1,178 sq. ft.10251 W 44th Avenue #6-106, Wheat Ridge, CO 80033
MLS# 9846964Listed by: Z PROPERTY $550,000Pending4 beds 2 baths2,237 sq. ft.
$550,000Pending4 beds 2 baths2,237 sq. ft.4675 Balsam Street, Wheat Ridge, CO 80033
MLS# 2869645Listed by: RE/MAX SYNERGY $465,000Active2 beds 1 baths960 sq. ft.
$465,000Active2 beds 1 baths960 sq. ft.4784 Swadley Street, Wheat Ridge, CO 80033
MLS# 4167492Listed by: COMPASS - DENVER $270,000Active2 beds 1 baths728 sq. ft.
$270,000Active2 beds 1 baths728 sq. ft.5021 Garrison Street #103A, Wheat Ridge, CO 80033
MLS# 4105535Listed by: BERKSHIRE HATHAWAY HOMESERVICES COLORADO REAL ESTATE, LLC ERIE $675,000Active4 beds 2 baths2,536 sq. ft.
$675,000Active4 beds 2 baths2,536 sq. ft.4155 Ingalls Street, Wheat Ridge, CO 80033
MLS# 5434211Listed by: COMPASS - DENVER
