7160 W 32nd Place, Wheat Ridge, CO 80033
Local realty services provided by:RONIN Real Estate Professionals ERA Powered
7160 W 32nd Place,Wheat Ridge, CO 80033
$1,245,000
- 4 Beds
- 4 Baths
- 3,452 sq. ft.
- Single family
- Active
Listed by: sarah labram, ben clarksarah@milehimodern.com,720-290-4802
Office: milehimodern
MLS#:6829185
Source:ML
Price summary
- Price:$1,245,000
- Price per sq. ft.:$360.66
About this home
Radiating modern farmhouse elegance in a highly sought-after Wheat Ridge location, this bright and airy home seamlessly combines classic craftsmanship with contemporary luxury. A welcoming front porch opens to a sunlit foyer and a main-floor office. Hardwood flooring flows gracefully underfoot throughout an open-concept layout adorned with custom lighting and Hunter Douglas custom woven wood blinds on the main level. A gas fireplace framed by a shiplap accent wall grounds the spacious living area. The chef’s kitchen shines with Jenn-Air appliances, quartz countertops, marble backsplash and a large walk-in pantry. Sliding glass doors open to reveal a newly added 450-square-foot stamped-concrete patio with a covered dining space, new landscaping and hardscaping, and an architectural retaining wall—perfect for outdoor entertaining. The serene primary suite boasts an oversized walk-in closet and a spa-like five-piece bath. Two secondary bedrooms and an upstairs, fully renovated laundry room add to the home’s convenience. Downstairs, the finished basement hosts a large bonus room with a newly added custom wet bar with beverage cooler, a bedroom, full bath, and a sizable storage room. Commercial-grade wallpaper adds refined character throughout. An attached two-car garage and a mudroom complete this inviting home, perfectly positioned near parks, shops, and dining. The home is attached by a small wall in the garage.
Contact an agent
Home facts
- Year built:2019
- Listing ID #:6829185
Rooms and interior
- Bedrooms:4
- Total bathrooms:4
- Full bathrooms:3
- Half bathrooms:1
- Living area:3,452 sq. ft.
Heating and cooling
- Cooling:Central Air
- Heating:Forced Air, Natural Gas
Structure and exterior
- Roof:Composition
- Year built:2019
- Building area:3,452 sq. ft.
- Lot area:0.16 Acres
Schools
- High school:Wheat Ridge
- Middle school:Everitt
- Elementary school:Stevens
Utilities
- Water:Public
- Sewer:Public Sewer
Finances and disclosures
- Price:$1,245,000
- Price per sq. ft.:$360.66
- Tax amount:$5,537 (2024)
New listings near 7160 W 32nd Place
- Coming Soon
 $450,000Coming Soon3 beds 1 baths
$450,000Coming Soon3 beds 1 baths4744 Dudley Street, Wheat Ridge, CO 80033
MLS# 2736245Listed by: REAL BROKER, LLC DBA REAL - New
 $385,000Active2 beds 1 baths731 sq. ft.
$385,000Active2 beds 1 baths731 sq. ft.8748 W 46th Avenue, Wheat Ridge, CO 80033
MLS# 1735461Listed by: RESIDENT REALTY NORTH METRO LLC - New
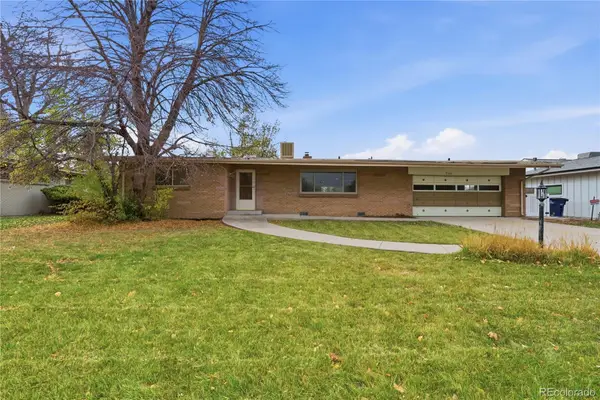 $999,900Active2 beds 3 baths1,837 sq. ft.
$999,900Active2 beds 3 baths1,837 sq. ft.9100 W 35th Avenue, Wheat Ridge, CO 80033
MLS# 3521663Listed by: HOUSE2HOME LLC - New
 $550,000Active3 beds 2 baths1,202 sq. ft.
$550,000Active3 beds 2 baths1,202 sq. ft.8530 W 46th Avenue, Wheat Ridge, CO 80033
MLS# 1531263Listed by: EXP REALTY, LLC - New
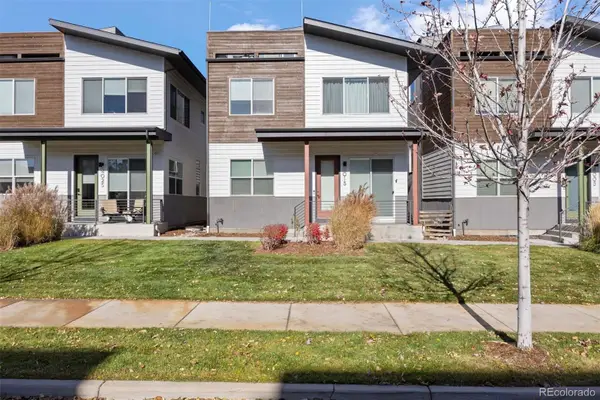 $860,000Active4 beds 5 baths2,942 sq. ft.
$860,000Active4 beds 5 baths2,942 sq. ft.4015 Fenton Court, Wheat Ridge, CO 80212
MLS# 3413651Listed by: LIV SOTHEBY'S INTERNATIONAL REALTY - Open Sat, 1 to 3pmNew
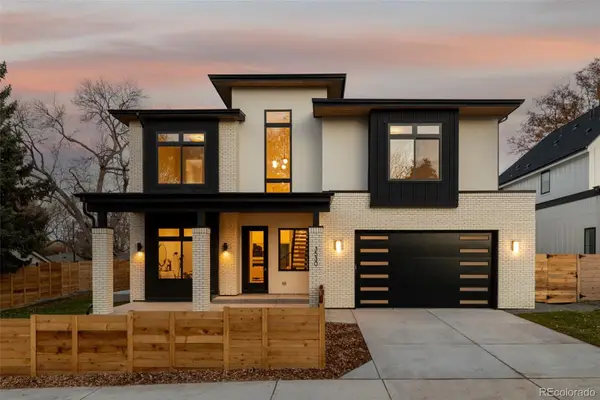 $1,895,000Active5 beds 5 baths4,433 sq. ft.
$1,895,000Active5 beds 5 baths4,433 sq. ft.3530 Fenton Street, Wheat Ridge, CO 80212
MLS# 5600457Listed by: MODUS REAL ESTATE - New
 $699,500Active3 beds 2 baths2,625 sq. ft.
$699,500Active3 beds 2 baths2,625 sq. ft.7221 W 48th Avenue, Wheat Ridge, CO 80033
MLS# 4583735Listed by: COMPASS - DENVER - New
 $525,000Active3 beds 2 baths1,156 sq. ft.
$525,000Active3 beds 2 baths1,156 sq. ft.6280 W 46th Avenue, Wheat Ridge, CO 80033
MLS# 4321132Listed by: HOMESMART - New
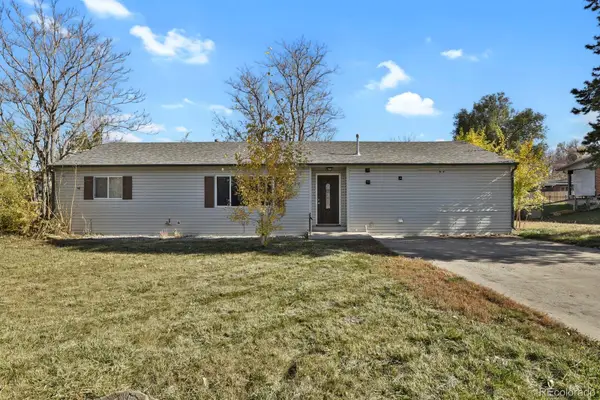 $525,000Active4 beds 2 baths1,775 sq. ft.
$525,000Active4 beds 2 baths1,775 sq. ft.3720 Miller Street, Wheat Ridge, CO 80033
MLS# 5276108Listed by: HOMESMART REALTY - New
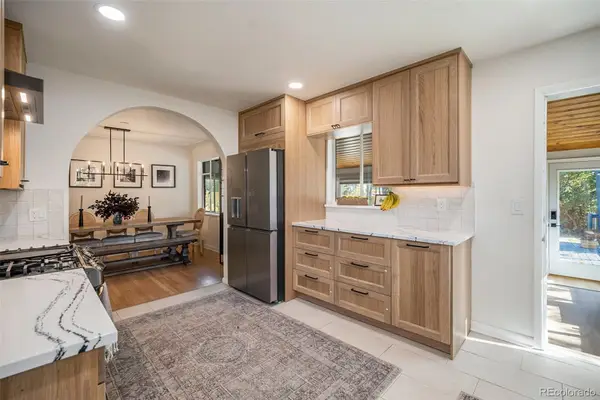 $795,000Active3 beds 2 baths1,766 sq. ft.
$795,000Active3 beds 2 baths1,766 sq. ft.2700 Lamar Street, Wheat Ridge, CO 80214
MLS# 4054257Listed by: YOUR CASTLE REAL ESTATE INC
