8455 W 41st Avenue, Wheat Ridge, CO 80033
Local realty services provided by:ERA New Age
8455 W 41st Avenue,Wheat Ridge, CO 80033
$527,500
- 3 Beds
- 2 Baths
- - sq. ft.
- Single family
- Sold
Listed by: monica strzalkowski, shannon dudnickmonicasellscolorado@gmail.com,720-241-2262
Office: realty one group elevations, llc.
MLS#:7410516
Source:ML
Sorry, we are unable to map this address
Price summary
- Price:$527,500
About this home
Full of Charm, Character, and So Much Potential in Sesame Park!
Welcome to a home that radiates history, heart, and opportunity in Wheat Ridge’s beloved Sesame Park neighborhood. Owned and cherished by the same occupant for over 60 years, this well-built gem is brimming with traditional originality, ready to be embraced just as it is—or thoughtfully updated to reflect today’s trendiest styles.
Step inside and instantly feel the warmth and quality of the original craftsmanship. Real hardwood floors run throughout, complemented by rich wood built-ins that add personality and charm you simply can’t replicate in modern builds. The galley-style kitchen is drenched in sunlight and features ample cabinet storage plus a true brick wood-burning fireplace—a one-of-a-kind focal point with vintage soul.
The adjacent oversized family room is a showstopper with full wall windows that frame views of the expansive, private backyard, a wooden deck, and an outdoor fireplace—perfect for hosting, relaxing, or dreaming up your garden oasis. The cozy dining room includes a vaulted ceiling and skylight, offering light and openness while preserving the home’s intimate feel.
The living wing features three spacious bedrooms and two baths, including a bright and oversized primary suite with both a walk-in closet and sliding-door closet, plus large windows overlooking the lush, park-like yard.
With close proximity to schools, parks, shopping, dining, and easy highway access, this is an unbeatable location. Whether you move right in or add your modern flair over time, this home offers an incredible opportunity to build instant sweat equity in a neighborhood that only grows more desirable.
Truly a rare blend of charm, space, and potential—this is one you don’t want to miss.
Contact an agent
Home facts
- Year built:1950
- Listing ID #:7410516
Rooms and interior
- Bedrooms:3
- Total bathrooms:2
Heating and cooling
- Cooling:Central Air
- Heating:Forced Air
Structure and exterior
- Roof:Composition
- Year built:1950
Schools
- High school:Wheat Ridge
- Middle school:Everitt
- Elementary school:Stevens
Utilities
- Water:Public
- Sewer:Public Sewer
Finances and disclosures
- Price:$527,500
- Tax amount:$2,882 (2024)
New listings near 8455 W 41st Avenue
- New
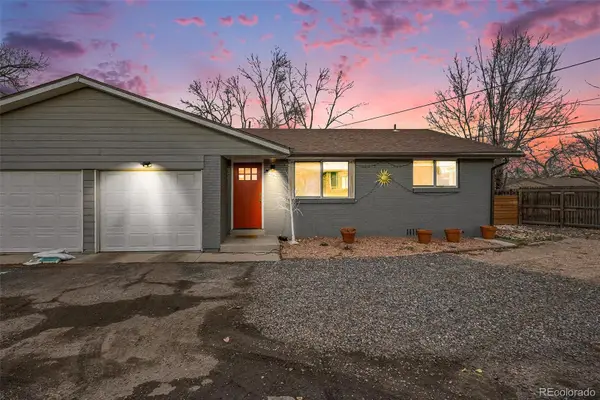 $465,000Active2 beds 1 baths960 sq. ft.
$465,000Active2 beds 1 baths960 sq. ft.4784 Swadley Street, Wheat Ridge, CO 80033
MLS# 4167492Listed by: COMPASS - DENVER - New
 $795,000Active4 beds 2 baths2,747 sq. ft.
$795,000Active4 beds 2 baths2,747 sq. ft.7505 W 47th Avenue, Wheat Ridge, CO 80033
MLS# 7582471Listed by: BERKSHIRE HATHAWAY HOME SERVICES, ROCKY MOUNTAIN REALTORS - New
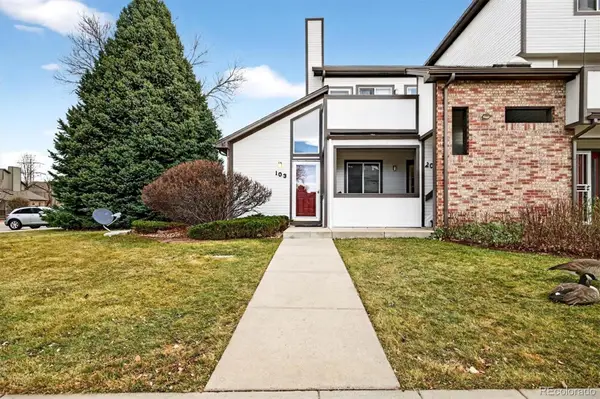 $270,000Active2 beds 1 baths728 sq. ft.
$270,000Active2 beds 1 baths728 sq. ft.5021 Garrison Street #103A, Wheat Ridge, CO 80033
MLS# 4105535Listed by: BERKSHIRE HATHAWAY HOMESERVICES COLORADO REAL ESTATE, LLC ERIE - New
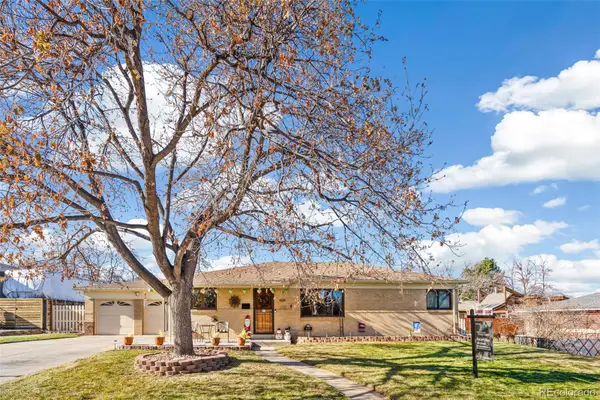 $675,000Active4 beds 2 baths2,536 sq. ft.
$675,000Active4 beds 2 baths2,536 sq. ft.4155 Ingalls Street, Wheat Ridge, CO 80033
MLS# 5434211Listed by: COMPASS - DENVER - New
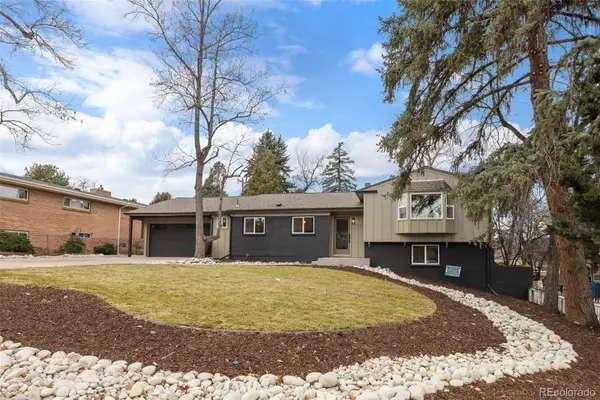 $1,020,000Active3 beds 4 baths2,261 sq. ft.
$1,020,000Active3 beds 4 baths2,261 sq. ft.3775 Garland Street, Wheat Ridge, CO 80033
MLS# 8928195Listed by: KELLER WILLIAMS REALTY DOWNTOWN LLC - Open Sun, 1 to 3pm
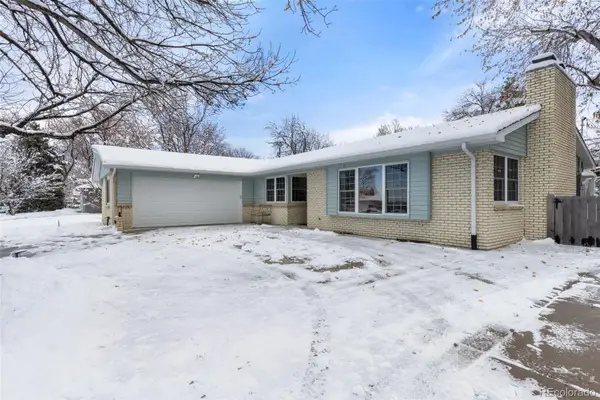 $945,000Active4 beds 3 baths2,773 sq. ft.
$945,000Active4 beds 3 baths2,773 sq. ft.10290 W 34th Avenue, Wheat Ridge, CO 80033
MLS# 5019880Listed by: 8Z REAL ESTATE  $1,400,000Active5 beds 3 baths3,344 sq. ft.
$1,400,000Active5 beds 3 baths3,344 sq. ft.3815 Quail Court, Wheat Ridge, CO 80033
MLS# 7044715Listed by: STERLING REAL ESTATE GROUP INC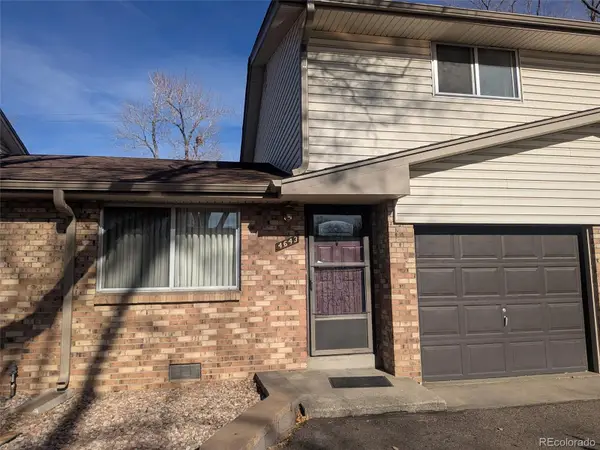 $330,000Active2 beds 1 baths905 sq. ft.
$330,000Active2 beds 1 baths905 sq. ft.4643 Independence Street #9, Wheat Ridge, CO 80033
MLS# 2355500Listed by: WELCOME HOME REAL ESTATE LLC $325,000Active2 beds 2 baths1,188 sq. ft.
$325,000Active2 beds 2 baths1,188 sq. ft.3732 Miller Court, Wheat Ridge, CO 80033
MLS# 6583098Listed by: RE/MAX ALLIANCE - OLDE TOWN $315,000Active2 beds 2 baths974 sq. ft.
$315,000Active2 beds 2 baths974 sq. ft.5926 W 41st Avenue, Wheat Ridge, CO 80212
MLS# 3176523Listed by: HOMESMART
