1445 Proctor Court, Whitewater, CO 81527
Local realty services provided by:RONIN Real Estate Professionals ERA Powered
1445 Proctor Court,Whitewater, CO 81527
$763,000
- 4 Beds
- 3 Baths
- 2,292 sq. ft.
- Single family
- Active
Listed by: the shafer team - julie shafer
Office: coldwell banker distinctive properties
MLS#:20255225
Source:CO_GJARA
Price summary
- Price:$763,000
- Price per sq. ft.:$332.9
- Monthly HOA dues:$37.5
About this home
Experience the beauty of Colorado living in this well-appointed ranch-style home with a walk-out basement, perfectly situated on 2.41 acres in Whitewater. Enjoy stunning panoramic views and peaceful surroundings from the expansive deck, ideal for relaxing or entertaining. This spacious 4-bedroom, 3-bath home features an open layout with beautiful upgrades including a gas fireplace on the main level, pellet stove in the downstairs family room, central air conditioning, a new roof and an attached oversized 3 car garage....not to mention an abundance of RV parking space. The walk-out basement offers flexible living space for family, guests, or hobbies. Bring your toys and projectstheres also a 30' x 40' detached shop, large enough to hold at least 6 vehicles, 10' x 10' overhead doors and dedicated electrical service. A brand new roof was recently installed. Additional highlights include a playground fort, and fire pit, all included in the sale. Enjoy the perfect blend of comfort, functionality, and Colorado country livingjust minutes from town.
Contact an agent
Home facts
- Year built:2006
- Listing ID #:20255225
- Added:99 day(s) ago
- Updated:February 11, 2026 at 03:25 PM
Rooms and interior
- Bedrooms:4
- Total bathrooms:3
- Full bathrooms:3
- Living area:2,292 sq. ft.
Heating and cooling
- Cooling:Central Air
- Heating:Fireplaces, Forced Air, Natural Gas, Pellet Stove
Structure and exterior
- Roof:Asphalt, Composition
- Year built:2006
- Building area:2,292 sq. ft.
- Lot area:2.41 Acres
Schools
- High school:Grand Junction
- Middle school:Orchard Mesa
- Elementary school:Mesa View
Utilities
- Water:Public
- Sewer:Septic Tank
Finances and disclosures
- Price:$763,000
- Price per sq. ft.:$332.9
New listings near 1445 Proctor Court
- New
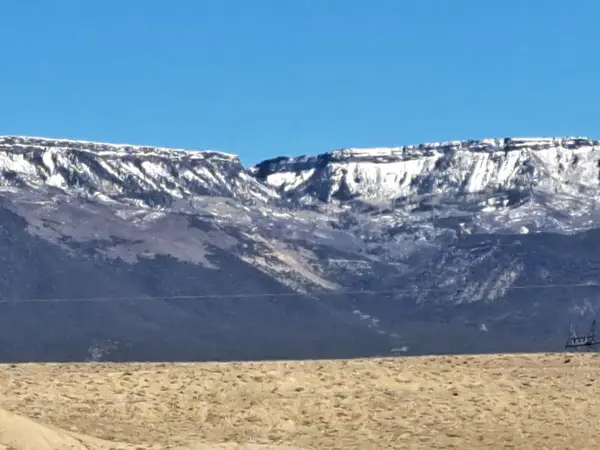 $149,000Active3.48 Acres
$149,000Active3.48 Acres1290 Shiloh Street, Whitewater, CO 81527
MLS# 20260478Listed by: HOMESTEAD REALTY, LLC - New
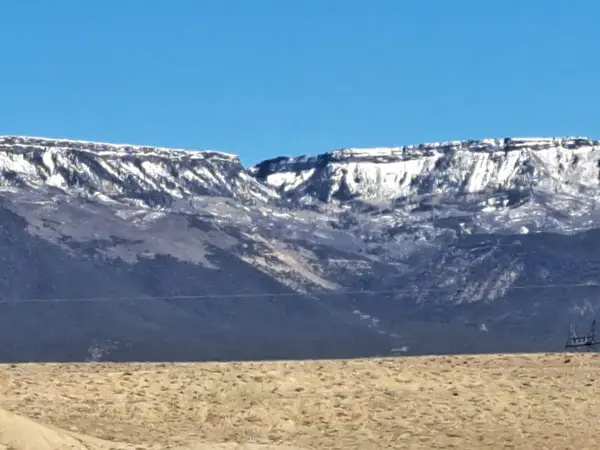 $149,000Active3.46 Acres
$149,000Active3.46 Acres1330 Shiloh Street, Whitewater, CO 81527
MLS# 20260479Listed by: HOMESTEAD REALTY, LLC - New
 $149,000Active3.46 Acres
$149,000Active3.46 Acres1370 Shiloh Street, Whitewater, CO 81527
MLS# 20260480Listed by: HOMESTEAD REALTY, LLC - New
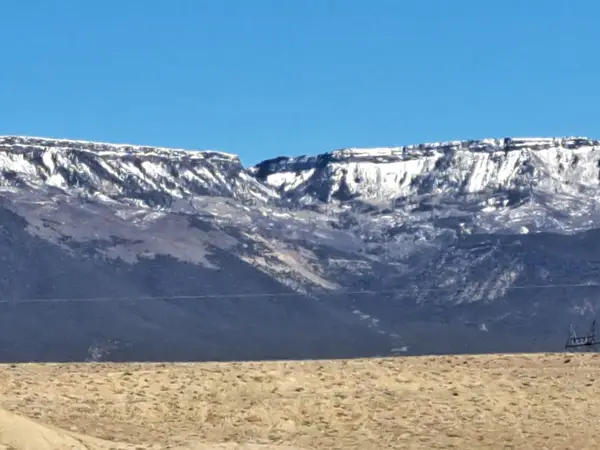 $149,000Active3.49 Acres
$149,000Active3.49 Acres1410 Shiloh Street, Whitewater, CO 81527
MLS# 20260481Listed by: HOMESTEAD REALTY, LLC - New
 $249,000Active31.52 Acres
$249,000Active31.52 Acres1490 Shiloh Street, Whitewater, CO 81527
MLS# 20260482Listed by: HOMESTEAD REALTY, LLC - New
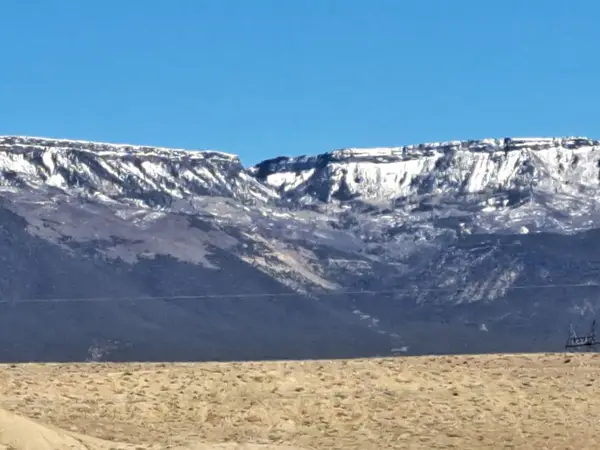 $119,000Active1.54 Acres
$119,000Active1.54 Acres1505 Dyer Road, Whitewater, CO 81527
MLS# 20260483Listed by: HOMESTEAD REALTY, LLC - New
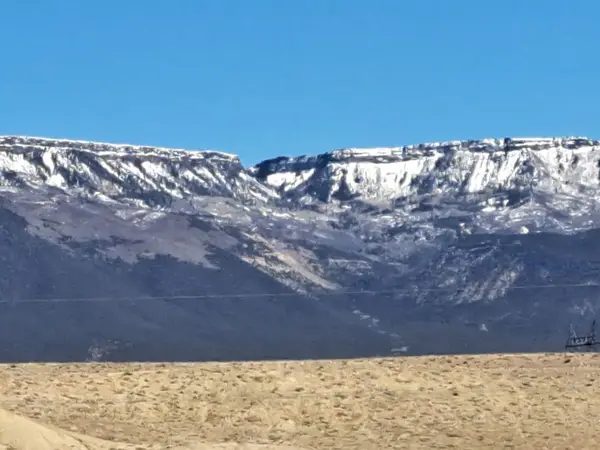 $119,000Active1.55 Acres
$119,000Active1.55 Acres1295 Shiloh Street, Whitewater, CO 81527
MLS# 20260484Listed by: HOMESTEAD REALTY, LLC - New
 $119,000Active1.52 Acres
$119,000Active1.52 Acres1335 Shiloh Street, Whitewater, CO 81527
MLS# 20260485Listed by: HOMESTEAD REALTY, LLC - New
 $119,000Active1.52 Acres
$119,000Active1.52 Acres1375 Shiloh Street, Whitewater, CO 81527
MLS# 20260486Listed by: HOMESTEAD REALTY, LLC - New
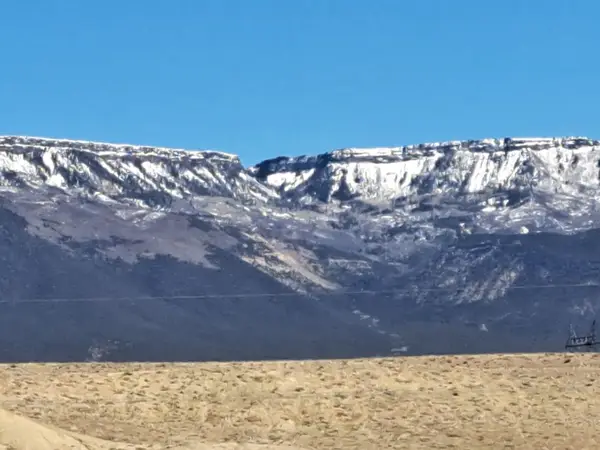 $199,000Active13.9 Acres
$199,000Active13.9 Acres1495 Shiloh Street, Whitewater, CO 81527
MLS# 20260488Listed by: HOMESTEAD REALTY, LLC

