34791 Pronghorn Drive, Whitewater, CO 81527
Local realty services provided by:ERA New Age
34791 Pronghorn Drive,Whitewater, CO 81527
$670,000
- 4 Beds
- 2 Baths
- - sq. ft.
- Single family
- Sold
Listed by: mark towner - the towner group, morgan barnes - the towner group
Office: re/max rise up
MLS#:20255422
Source:CO_GJARA
Sorry, we are unable to map this address
Price summary
- Price:$670,000
About this home
Welcome to your own private retreat at 34791 Pronghorn Drive. In addition to an oversized 3-car garage, this property includes a 300 sq ft attached shop, offering exceptional space for projects, storage, or hobbies. This spacious 4-bedroom, 2-bath home sits on just over an acre, providing the perfect blend of comfort, space, and Colorado country living. Located in the quiet community of Whitewater, this property offers plenty of room to spread out while still being a short drive from Grand Junction's amenities. Inside, you’ll find an inviting floor plan with bright, open living spaces. A standout feature is a secondary room with its own fully finished sunroom — ideal as a private sitting area, hobby space, office, or quiet retreat. The kitchen and dining areas connect seamlessly, making both daily living and entertaining enjoyable. Outside, the land offers endless potential, with ample room for gardening, recreation, or future improvements. Alongside the oversized garage and shop, the home also features an attached storage building for added convenience. If you’re seeking privacy, space, and unique features, this Whitewater home delivers.
Contact an agent
Home facts
- Year built:2003
- Listing ID #:20255422
- Added:94 day(s) ago
- Updated:February 23, 2026 at 07:12 AM
Rooms and interior
- Bedrooms:4
- Total bathrooms:2
- Full bathrooms:2
Heating and cooling
- Cooling:Central Air
- Heating:Forced Air
Structure and exterior
- Roof:Asphalt, Composition
- Year built:2003
Schools
- High school:Central
- Middle school:Orchard Mesa
- Elementary school:Mesa View
Utilities
- Water:Public
- Sewer:Septic Tank
Finances and disclosures
- Price:$670,000
New listings near 34791 Pronghorn Drive
- New
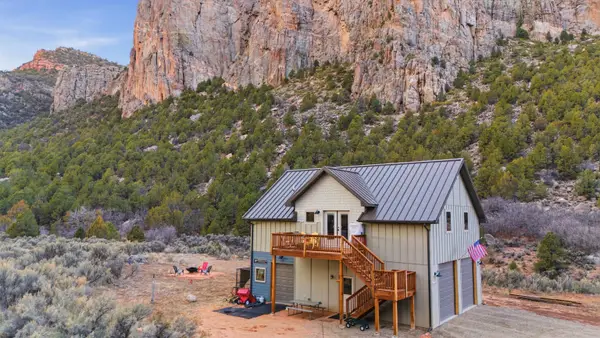 $913,000Active4 beds 3 baths1,911 sq. ft.
$913,000Active4 beds 3 baths1,911 sq. ft.17524 Highway 141, Whitewater, CO 81527
MLS# 20260793Listed by: COLDWELL BANKER DISTINCTIVE PROPERTIES - New
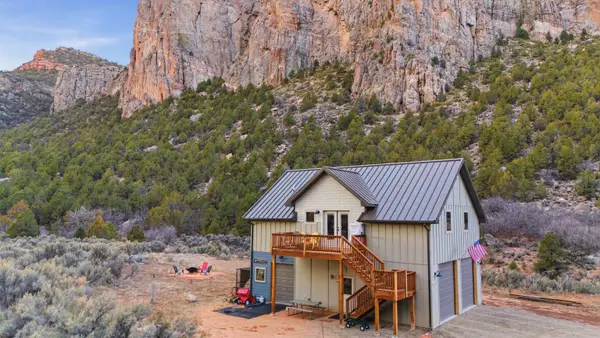 $913,000Active2 beds 1 baths1,143 sq. ft.
$913,000Active2 beds 1 baths1,143 sq. ft.17524 Highway 141, Whitewater, CO 81527
MLS# 20260779Listed by: COLDWELL BANKER DISTINCTIVE PROPERTIES - New
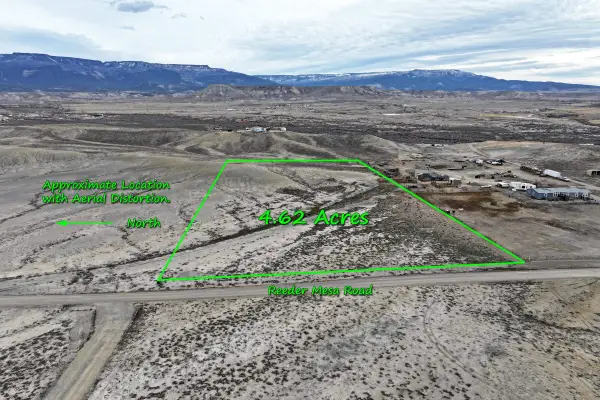 $110,000Active4.62 Acres
$110,000Active4.62 AcresTBD Tbd, Whitewater, CO 81527
MLS# 20260755Listed by: UNITED COUNTRY REAL COLORADO PROPERTIES - New
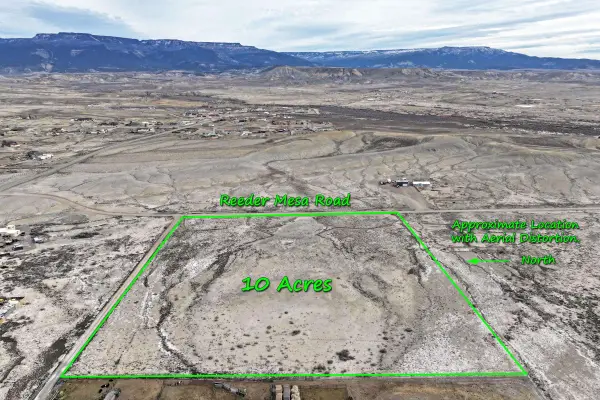 $185,000Active10 Acres
$185,000Active10 AcresTBD Reeder Mesa Road, Whitewater, CO 81527
MLS# 20260757Listed by: UNITED COUNTRY REAL COLORADO PROPERTIES - New
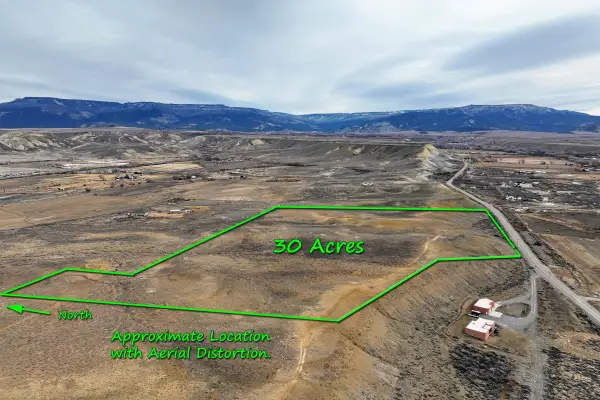 $210,000Active30 Acres
$210,000Active30 Acres474 Kannah Creek Road, Whitewater, CO 81527
MLS# 20260721Listed by: UNITED COUNTRY REAL COLORADO PROPERTIES 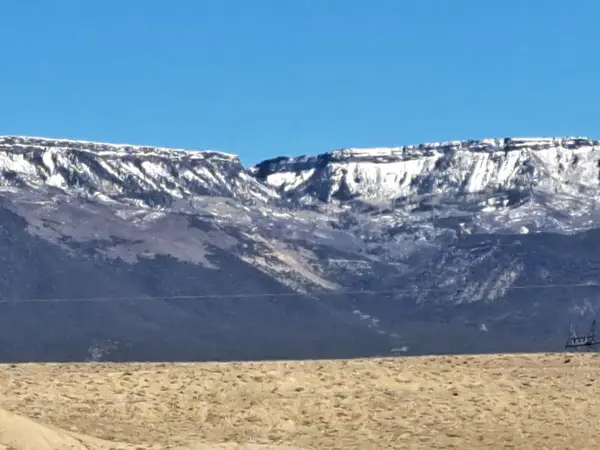 $149,000Active3.48 Acres
$149,000Active3.48 Acres1290 Shiloh Street, Whitewater, CO 81527
MLS# 20260478Listed by: HOMESTEAD REALTY, LLC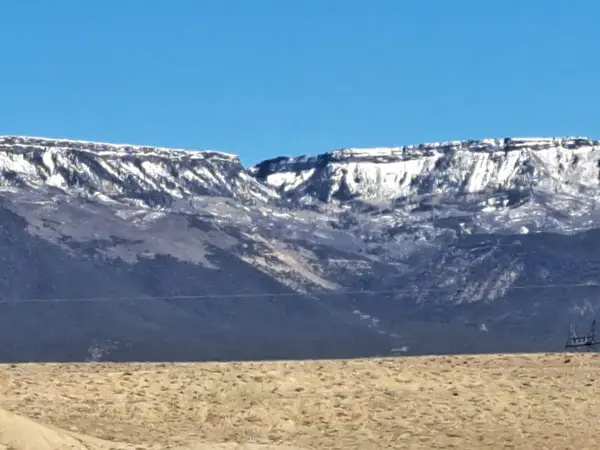 $149,000Active3.46 Acres
$149,000Active3.46 Acres1330 Shiloh Street, Whitewater, CO 81527
MLS# 20260479Listed by: HOMESTEAD REALTY, LLC $149,000Active3.46 Acres
$149,000Active3.46 Acres1370 Shiloh Street, Whitewater, CO 81527
MLS# 20260480Listed by: HOMESTEAD REALTY, LLC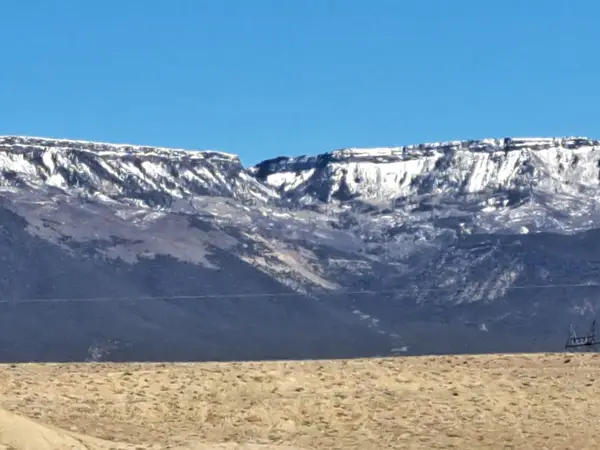 $149,000Active3.49 Acres
$149,000Active3.49 Acres1410 Shiloh Street, Whitewater, CO 81527
MLS# 20260481Listed by: HOMESTEAD REALTY, LLC $249,000Active31.52 Acres
$249,000Active31.52 Acres1490 Shiloh Street, Whitewater, CO 81527
MLS# 20260482Listed by: HOMESTEAD REALTY, LLC

