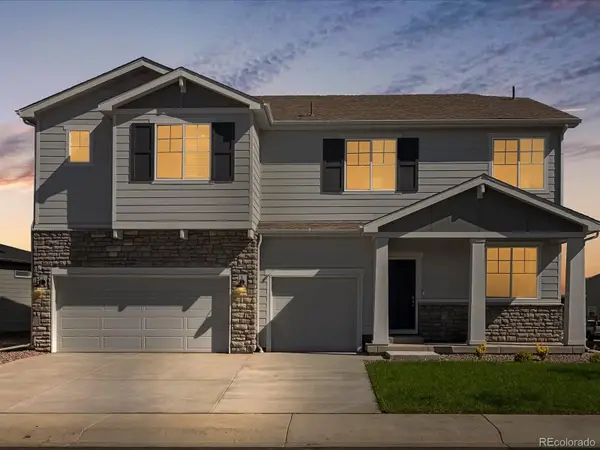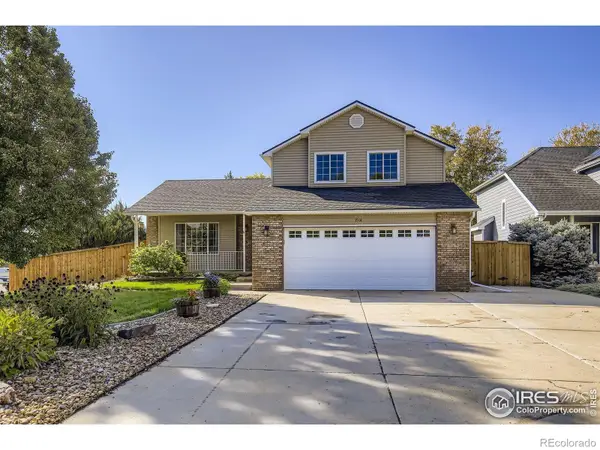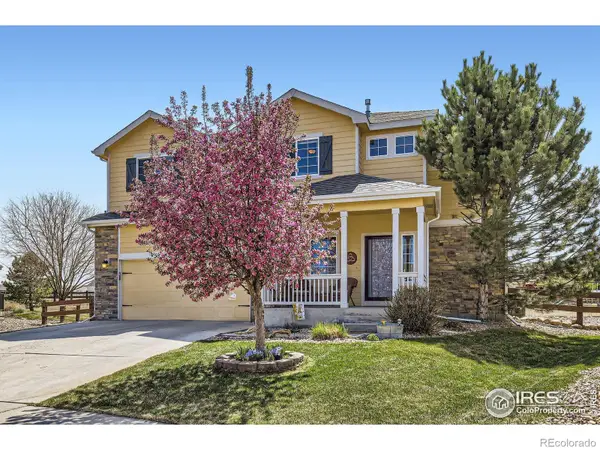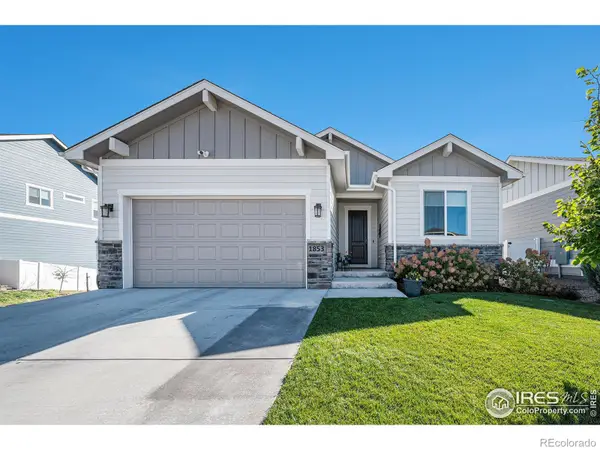1018 Kendalbrook Drive, Windsor, CO 80550
Local realty services provided by:RONIN Real Estate Professionals ERA Powered
Listed by:cj sefcovic7192143442
Office:c3 real estate solutions, llc.
MLS#:IR1041226
Source:ML
Price summary
- Price:$549,000
- Price per sq. ft.:$184.54
- Monthly HOA dues:$25
About this home
Location, Location, Location! Don't miss this incredible opportunity to own a spacious 4-bedroom, 3-bath home on a large 10,756 sq ft corner lot with stunning mountain views. Better than NEW!! Built in 2022, this move-in-ready home offers a modern and functional design with quality finishes throughout. Backyard fence, landscaping & sprinkler system already installed, $25,000+ value! This home qualifies for special low rates. Receive bonus 1% credit towards closing costs from preferred lender. Located just minutes from all the amenities of downtown Windsor, this home offers both convenience and comfort. Inside, you'll find a thoughtfully designed floor plan filled with ample natural light. The living room features a cozy gas fireplace, while the expansive kitchen and dining area are perfect for entertaining. The kitchen includes a huge island with seating, ample storage, full pantry, coffee bar, custom tile backsplash, and beautiful hardwood flooring. Hardwood floors continue through the kitchen, dining area, and entryway. The oversized primary suite provides a luxurious retreat with a 5-piece en-suite bath, double sinks, and a large walk-in closet. The full, unfinished basement offers plenty of room for future expansion and is ready for your personal touch. Step outside to enjoy a fully irrigated, professionally landscaped backyard perfect for enjoying summer evenings around the fire pit or relaxing under the covered patio. The home also includes a spacious 3-car garage and backs to open space with direct access to a trail system. This home offers incredible value in a prime location. Schedule your showing today!
Contact an agent
Home facts
- Year built:2022
- Listing ID #:IR1041226
Rooms and interior
- Bedrooms:4
- Total bathrooms:3
- Full bathrooms:2
- Half bathrooms:1
- Living area:2,975 sq. ft.
Heating and cooling
- Cooling:Ceiling Fan(s), Central Air
- Heating:Forced Air
Structure and exterior
- Roof:Composition
- Year built:2022
- Building area:2,975 sq. ft.
- Lot area:0.25 Acres
Schools
- High school:Severance
- Middle school:Severance
- Elementary school:Tozer
Utilities
- Water:Public
- Sewer:Public Sewer
Finances and disclosures
- Price:$549,000
- Price per sq. ft.:$184.54
- Tax amount:$4,675 (2024)
New listings near 1018 Kendalbrook Drive
- New
 $664,990Active5 beds 4 baths4,131 sq. ft.
$664,990Active5 beds 4 baths4,131 sq. ft.1637 Yampa River Drive, Windsor, CO 80550
MLS# 2761216Listed by: KERRIE A. YOUNG (INDEPENDENT) - New
 $659,990Active5 beds 4 baths4,012 sq. ft.
$659,990Active5 beds 4 baths4,012 sq. ft.1607 Nathan River Drive, Windsor, CO 80550
MLS# 7708213Listed by: KERRIE A. YOUNG (INDEPENDENT) - New
 $457,990Active3 beds 3 baths1,683 sq. ft.
$457,990Active3 beds 3 baths1,683 sq. ft.1600 Riverplace Drive #2, Windsor, CO 80550
MLS# 7823650Listed by: KERRIE A. YOUNG (INDEPENDENT) - New
 $1,150,000Active5 beds 5 baths5,204 sq. ft.
$1,150,000Active5 beds 5 baths5,204 sq. ft.2003 Kaplan Drive, Windsor, CO 80550
MLS# IR1044806Listed by: EXP REALTY LLC - Open Sat, 10am to 6pmNew
 $574,900Active5 beds 3 baths2,718 sq. ft.
$574,900Active5 beds 3 baths2,718 sq. ft.5991 Holstein Drive, Windsor, CO 80528
MLS# IR1044791Listed by: DR HORTON REALTY LLC - Open Sat, 10am to 2pmNew
 $479,900Active3 beds 3 baths2,064 sq. ft.
$479,900Active3 beds 3 baths2,064 sq. ft.725 Camberly Drive, Windsor, CO 80550
MLS# IR1044792Listed by: SEARS REAL ESTATE - Open Sat, 11am to 2pmNew
 $520,000Active3 beds 4 baths2,112 sq. ft.
$520,000Active3 beds 4 baths2,112 sq. ft.1501 Driftwood Court, Windsor, CO 80550
MLS# IR1044766Listed by: RESIDENT REALTY - New
 $645,000Active6 beds 4 baths2,726 sq. ft.
$645,000Active6 beds 4 baths2,726 sq. ft.189 Kitty Hawk Court, Windsor, CO 80550
MLS# IR1044753Listed by: RESIDENT REALTY - New
 $825,000Active4 beds 3 baths3,241 sq. ft.
$825,000Active4 beds 3 baths3,241 sq. ft.1853 Holloway Drive, Windsor, CO 80550
MLS# IR1044698Listed by: GROUP CENTERRA - New
 $400,000Active4 beds 4 baths2,402 sq. ft.
$400,000Active4 beds 4 baths2,402 sq. ft.156 Crabapple Drive, Windsor, CO 80550
MLS# IR1044692Listed by: SEARS REAL ESTATE
