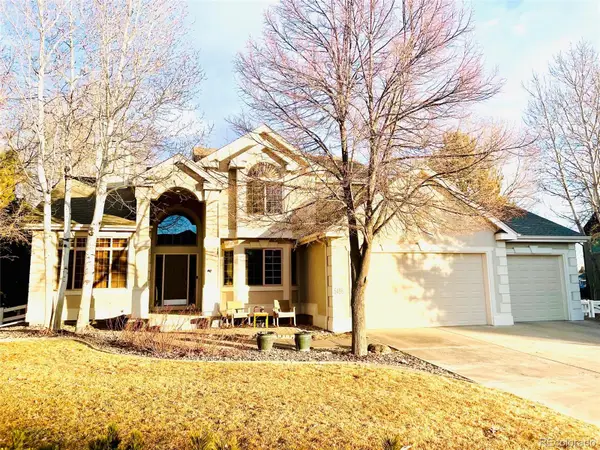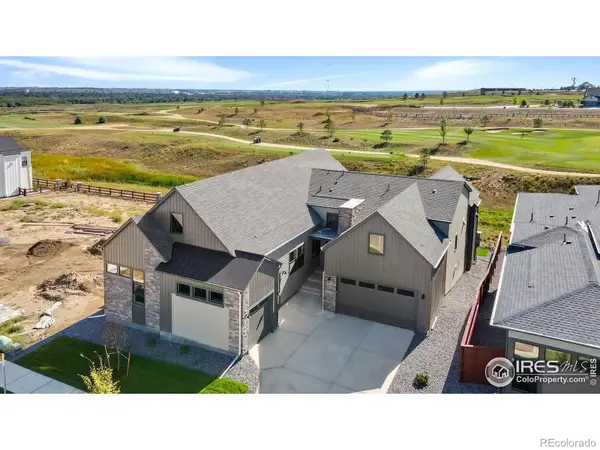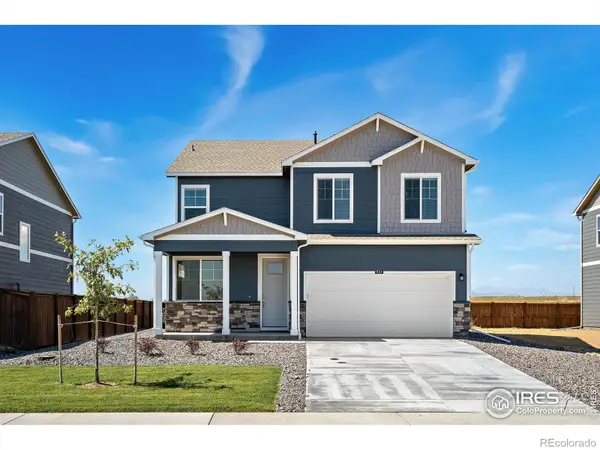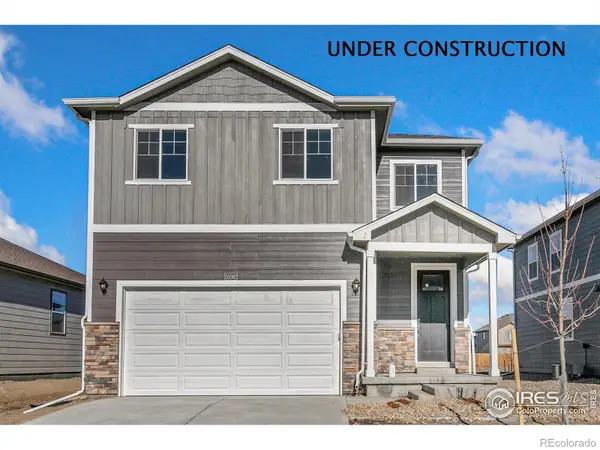1577 Bison Run Drive, Windsor, CO 80550
Local realty services provided by:ERA Teamwork Realty
1577 Bison Run Drive,Windsor, CO 80550
$1,025,000
- 5 Beds
- 4 Baths
- 5,188 sq. ft.
- Single family
- Active
Listed by: emily jones9709481008
Office: group harmony
MLS#:IR1046595
Source:ML
Price summary
- Price:$1,025,000
- Price per sq. ft.:$197.57
- Monthly HOA dues:$45.83
About this home
Welcome to this large, sprawling ranch retreat built by Hardford, where timeless craftsmanship meets modern comfort and livability. Set on a spacious lot with beautiful mountain views from the front porch, this 5-bedroom, 4-bath residence offers the perfect blend of elegance, warmth, and thoughtful design.Inside, you'll find soaring ceilings, rich oak hardwood floors, and sun-filled living spaces framed by expansive windows and plantation shutters. The open great room features a cozy gas fireplace and flows effortlessly into the gourmet kitchen-well-appointed with abundant cabinetry, granite countertops, a prep island, bar seating, and high-end appliances including an induction cooktop and refrigerator.The smart main-floor layout includes three bedrooms, highlighted by a serene primary suite with fresh paint, new carpet, a spacious walk-in closet, spa-like bath with soaking tub and separate shower, and private access to the back patio. A convenient Jack-and-Jill suite completes the main level.The finished basement is designed for entertaining and everyday enjoyment, offering a spacious recreation room with wet bar, two additional bedrooms, a full bath, and exceptional storage with room for future expansion.Outdoor living shines in the private backyard oasis-mature trees, lush landscaping, a fenced yard, and an oversized covered patio with ceiling fans and skylights create a park-like setting perfect for gatherings or peaceful evenings at home. Additional features include a 1,064 sq ft climate-controlled three-car garage with epoxy floors (perfect for your workshop), new washer, radon mitigation system, and newer furnace, AC, and dual water heaters. This exceptional home delivers quality, comfort, and space inside and out!
Contact an agent
Home facts
- Year built:2003
- Listing ID #:IR1046595
Rooms and interior
- Bedrooms:5
- Total bathrooms:4
- Full bathrooms:2
- Living area:5,188 sq. ft.
Heating and cooling
- Cooling:Central Air
- Heating:Forced Air
Structure and exterior
- Roof:Composition
- Year built:2003
- Building area:5,188 sq. ft.
- Lot area:0.26 Acres
Schools
- High school:Fossil Ridge
- Middle school:Preston
- Elementary school:Other
Utilities
- Water:Public
- Sewer:Public Sewer
Finances and disclosures
- Price:$1,025,000
- Price per sq. ft.:$197.57
- Tax amount:$6,313 (2024)
New listings near 1577 Bison Run Drive
- New
 $1,083,712Active6 beds 5 baths4,208 sq. ft.
$1,083,712Active6 beds 5 baths4,208 sq. ft.1404 Weller Court, Timnath, CO 80547
MLS# IR1051701Listed by: GROUP HARMONY - New
 $850,000Active3 beds 2 baths4,393 sq. ft.
$850,000Active3 beds 2 baths4,393 sq. ft.1644 Sundown Run Drive, Windsor, CO 80550
MLS# IR1051702Listed by: AMERICAN LEGEND HOMES LLC - Coming Soon
 $1,050,000Coming Soon6 beds 5 baths
$1,050,000Coming Soon6 beds 5 baths5486 Trade Wind Drive, Windsor, CO 80528
MLS# 9774656Listed by: HOMESMART REALTY - New
 $505,000Active3 beds 2 baths1,635 sq. ft.
$505,000Active3 beds 2 baths1,635 sq. ft.6075 Holstein Drive, Windsor, CO 80528
MLS# 7275405Listed by: SHOP REAL ESTATE - New
 $1,599,900Active4 beds 5 baths6,190 sq. ft.
$1,599,900Active4 beds 5 baths6,190 sq. ft.1641 Flourish Court, Windsor, CO 80550
MLS# IR1051582Listed by: GROUP HARMONY - New
 $509,900Active4 beds 3 baths2,124 sq. ft.
$509,900Active4 beds 3 baths2,124 sq. ft.5746 Tulim Lane, Windsor, CO 80528
MLS# IR1051591Listed by: DR HORTON REALTY LLC - New
 $475,000Active4 beds 3 baths1,625 sq. ft.
$475,000Active4 beds 3 baths1,625 sq. ft.1402 Mullers Drive, Windsor, CO 80550
MLS# IR1051573Listed by: DR HORTON REALTY LLC - New
 $749,900Active4 beds 4 baths3,520 sq. ft.
$749,900Active4 beds 4 baths3,520 sq. ft.4775 Waltham Drive, Windsor, CO 80550
MLS# 3142607Listed by: JASON MITCHELL REAL ESTATE COLORADO, LLC - New
 $499,900Active4 beds 3 baths1,844 sq. ft.
$499,900Active4 beds 3 baths1,844 sq. ft.830 Trumpet Lane, Windsor, CO 80550
MLS# IR1051560Listed by: DR HORTON REALTY LLC - New
 $614,990Active3 beds 3 baths3,554 sq. ft.
$614,990Active3 beds 3 baths3,554 sq. ft.1618 Rumley Creek Drive, Windsor, CO 80550
MLS# 4036046Listed by: KERRIE A. YOUNG (INDEPENDENT)

