1728 Center Pivot Drive, Windsor, CO 80550
Local realty services provided by:ERA New Age
1728 Center Pivot Drive,Windsor, CO 80550
$1,025,000
- 5 Beds
- 4 Baths
- 4,429 sq. ft.
- Single family
- Active
Upcoming open houses
- Sat, Jan 1012:00 pm - 02:00 pm
Listed by: tiffany luthi, luthi team9706914838
Office: group centerra
MLS#:IR1040549
Source:ML
Price summary
- Price:$1,025,000
- Price per sq. ft.:$231.43
- Monthly HOA dues:$25
About this home
Exceptional value at this new price-enjoy a truly one-of-a-kind move-in ready home boasting nearly $300k upgrades and updates seen only in model homes. Welcome to resort-style living, offering an exceptional blend of luxury, convenience, and world-class amenities in Raindance. This Trumark custom-builthome is the most popular plan they build offering 5 bedrooms, 4 bathrooms plus an office with a 4-car almost 1,000 sq.ft. garage, and daylight basement for future expansion. The open floor plan great room will capture you with 20-foot ceilings adorned with windows flooding the home with natural light, and a gas fireplace to center the room. The gorgeous gourmet kitchen boasts an enormous island, beautiful, upgraded cabinetry, under cabinet lighting, full quartz countertops and full quartz backsplash, high-end Beko appliances, and a huge walk-in pantry. The primary bedroom offers breathtaking views of the Rocky Mountains including a luxurious bathroom with an oversized shower, soaking tub, and large walk-in closet. The entire home has luxury vinyl plank flooring, hand trowel textured walls, upgraded tile and quartz countertops in all bathrooms, upgraded brass hardware in kitchen and all bathrooms including faucets, along with upgraded designer lighting throughout. The entire home is wired with surround sound including the four-car garage that is finished and painted. Neighborhood amenities of walking trails, orchards, non-potable water and trash are included in your metro district fees. Better than new with full backyard landscaping and fenced yard with a covered back deck perfect for enjoying all that Colorado has to offer. This home offers an unparalleled combination of luxury, comfort, and designer finishes!
Contact an agent
Home facts
- Year built:2024
- Listing ID #:IR1040549
Rooms and interior
- Bedrooms:5
- Total bathrooms:4
- Full bathrooms:2
- Living area:4,429 sq. ft.
Heating and cooling
- Cooling:Central Air
- Heating:Forced Air
Structure and exterior
- Roof:Composition
- Year built:2024
- Building area:4,429 sq. ft.
- Lot area:0.16 Acres
Schools
- High school:Windsor
- Middle school:Windsor
- Elementary school:Skyview
Utilities
- Water:Public
- Sewer:Public Sewer
Finances and disclosures
- Price:$1,025,000
- Price per sq. ft.:$231.43
New listings near 1728 Center Pivot Drive
- Open Fri, 4:30 to 6:30pmNew
 $695,000Active4 beds 3 baths3,448 sq. ft.
$695,000Active4 beds 3 baths3,448 sq. ft.946 Tail Water Drive, Windsor, CO 80550
MLS# IR1049106Listed by: REAL - New
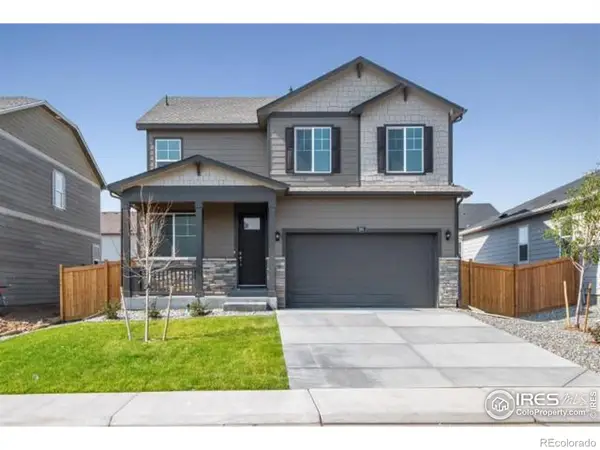 $549,900Active4 beds 3 baths2,981 sq. ft.
$549,900Active4 beds 3 baths2,981 sq. ft.5910 Tulim Lane, Windsor, CO 80528
MLS# IR1049107Listed by: DR HORTON REALTY LLC - New
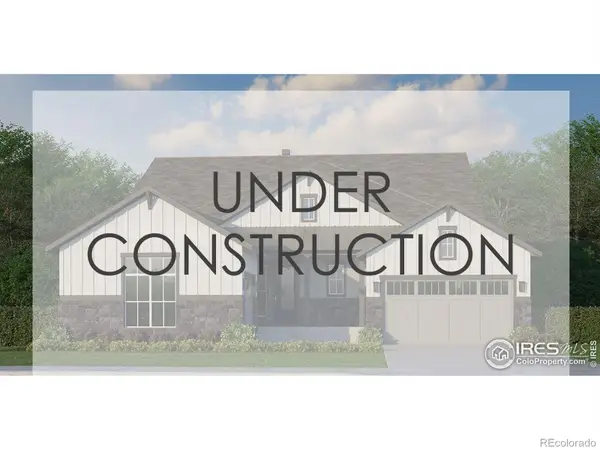 $1,699,000Active5 beds 5 baths5,069 sq. ft.
$1,699,000Active5 beds 5 baths5,069 sq. ft.1818 Windfall Drive, Windsor, CO 80550
MLS# IR1049079Listed by: AMERICAN LEGEND HOMES LLC - New
 $535,495Active4 beds 3 baths2,124 sq. ft.
$535,495Active4 beds 3 baths2,124 sq. ft.5968 Holstein Drive, Windsor, CO 80528
MLS# IR1049082Listed by: DR HORTON REALTY LLC  $880,133Pending3 beds 3 baths4,803 sq. ft.
$880,133Pending3 beds 3 baths4,803 sq. ft.854 Loess Lane, Windsor, CO 80550
MLS# IR1049053Listed by: C3 REAL ESTATE SOLUTIONS, LLC- New
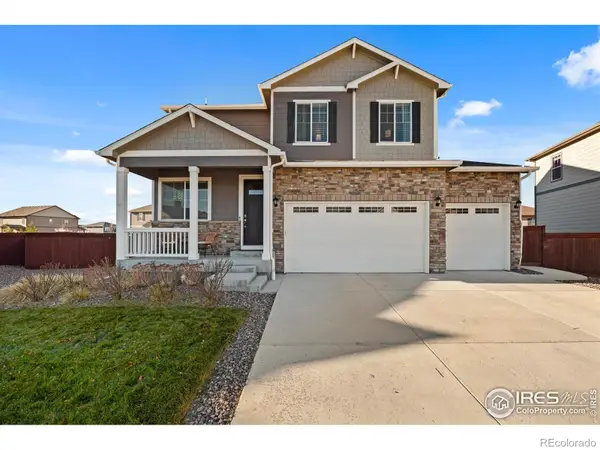 $630,000Active4 beds 3 baths3,162 sq. ft.
$630,000Active4 beds 3 baths3,162 sq. ft.1962 Covered Bridge Parkway, Windsor, CO 80550
MLS# IR1048964Listed by: GROUP CENTERRA - Open Sat, 11am to 1pmNew
 $599,900Active3 beds 3 baths3,078 sq. ft.
$599,900Active3 beds 3 baths3,078 sq. ft.1960 Hillside Place, Windsor, CO 80550
MLS# IR1049004Listed by: REALTY ONE GROUP FOURPOINTS - Coming Soon
 $615,000Coming Soon4 beds 3 baths
$615,000Coming Soon4 beds 3 baths837 Hummocky Way, Windsor, CO 80550
MLS# IR1049020Listed by: RE/MAX MOMENTUM - New
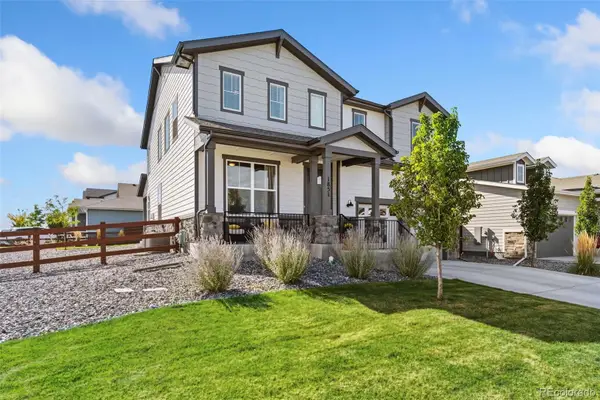 $789,900Active5 beds 5 baths3,831 sq. ft.
$789,900Active5 beds 5 baths3,831 sq. ft.1851 Equinox Drive, Windsor, CO 80550
MLS# 7753360Listed by: KELLER WILLIAMS DTC - Open Sat, 12 to 4pmNew
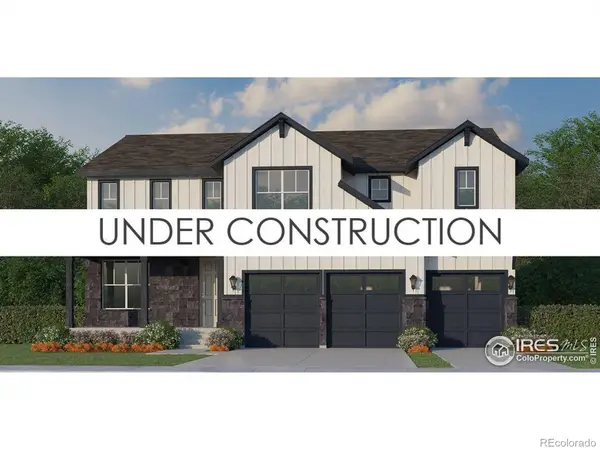 $935,000Active4 beds 5 baths4,827 sq. ft.
$935,000Active4 beds 5 baths4,827 sq. ft.1833 Flourish Drive, Windsor, CO 80550
MLS# IR1048865Listed by: AMERICAN LEGEND HOMES LLC
