5003 Buelingo Drive, Windsor, CO 80528
Local realty services provided by:RONIN Real Estate Professionals ERA Powered
5003 Buelingo Drive,Windsor, CO 80528
$504,900
- 4 Beds
- 3 Baths
- 2,124 sq. ft.
- Single family
- Active
Listed by: jodi bright7203263774
Office: dr horton realty llc.
MLS#:IR1045746
Source:ML
Price summary
- Price:$504,900
- Price per sq. ft.:$237.71
- Monthly HOA dues:$33.33
About this home
Community Park, trails and open space are steps away from this beautifully designed home which combines comfort, function, and location. Featuring a main floor study, perfect for remote work or a quiet retreat. The open concept living area is filled with natural light from abundant windows, and the spacious great room creates a warm, inviting space for gatherings with friends. Expansive eat-in kitchen island with luxury plank flooring and modern white cabinets with crown molding will make cooking a delight! The spacious primary suite offers a peaceful escape with room to relax. With a 2-car garage, you'll have plenty of space for vehicles, tools, and storage. Enjoy serene views and privacy as the home backs to open green space and move in just in time for the holidays! Don't miss your chance to own this exceptional property. ***Estimated Delivery Date: November. Photos are representative and not of actual property***
Contact an agent
Home facts
- Year built:2025
- Listing ID #:IR1045746
Rooms and interior
- Bedrooms:4
- Total bathrooms:3
- Full bathrooms:1
- Half bathrooms:1
- Living area:2,124 sq. ft.
Heating and cooling
- Cooling:Central Air
- Heating:Forced Air
Structure and exterior
- Roof:Composition
- Year built:2025
- Building area:2,124 sq. ft.
- Lot area:0.14 Acres
Schools
- High school:Fossil Ridge
- Middle school:Preston
- Elementary school:Other
Utilities
- Water:Public
- Sewer:Public Sewer
Finances and disclosures
- Price:$504,900
- Price per sq. ft.:$237.71
- Tax amount:$5,144 (2025)
New listings near 5003 Buelingo Drive
- New
 $524,950Active3 beds 2 baths1,635 sq. ft.
$524,950Active3 beds 2 baths1,635 sq. ft.6075 Holstein Drive, Windsor, CO 80528
MLS# 7275405Listed by: SHOP REAL ESTATE - New
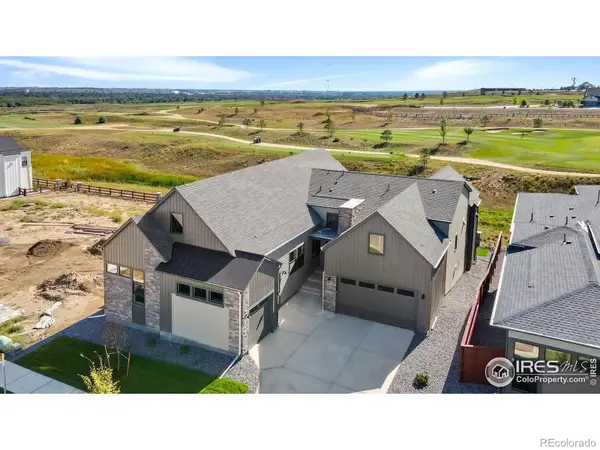 $1,599,900Active4 beds 5 baths6,190 sq. ft.
$1,599,900Active4 beds 5 baths6,190 sq. ft.1641 Flourish Court, Windsor, CO 80550
MLS# IR1051582Listed by: GROUP HARMONY - New
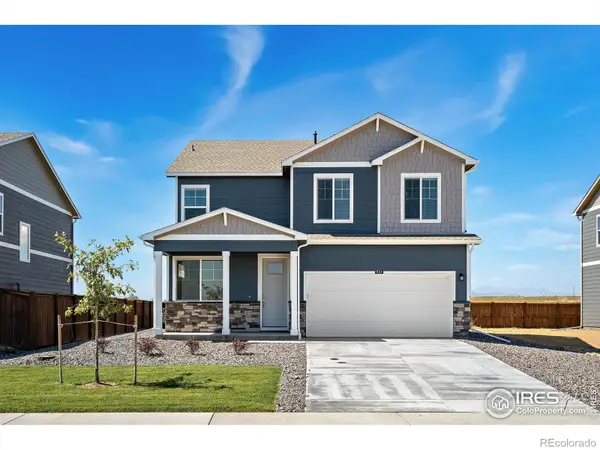 $509,900Active4 beds 3 baths2,124 sq. ft.
$509,900Active4 beds 3 baths2,124 sq. ft.5746 Tulim Lane, Windsor, CO 80528
MLS# IR1051591Listed by: DR HORTON REALTY LLC - New
 $475,000Active4 beds 3 baths1,625 sq. ft.
$475,000Active4 beds 3 baths1,625 sq. ft.1402 Mullers Drive, Windsor, CO 80550
MLS# IR1051573Listed by: DR HORTON REALTY LLC - Open Sun, 1 to 3pmNew
 $749,900Active4 beds 4 baths3,520 sq. ft.
$749,900Active4 beds 4 baths3,520 sq. ft.4775 Waltham Drive, Windsor, CO 80550
MLS# 3142607Listed by: JASON MITCHELL REAL ESTATE COLORADO, LLC - New
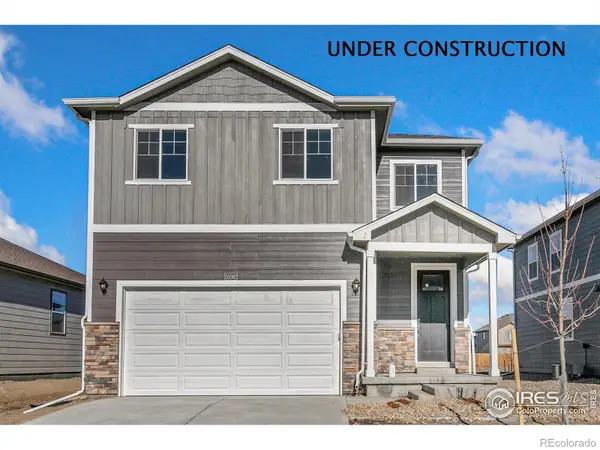 $499,900Active4 beds 3 baths1,844 sq. ft.
$499,900Active4 beds 3 baths1,844 sq. ft.830 Trumpet Lane, Windsor, CO 80550
MLS# IR1051560Listed by: DR HORTON REALTY LLC - New
 $614,990Active3 beds 3 baths3,554 sq. ft.
$614,990Active3 beds 3 baths3,554 sq. ft.1618 Rumley Creek Drive, Windsor, CO 80550
MLS# 4036046Listed by: KERRIE A. YOUNG (INDEPENDENT) - New
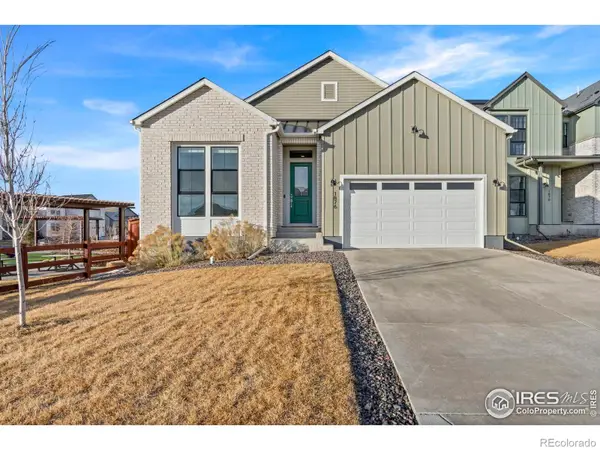 $850,000Active5 beds 4 baths4,242 sq. ft.
$850,000Active5 beds 4 baths4,242 sq. ft.1876 Blossom Grove Drive, Windsor, CO 80550
MLS# IR1051535Listed by: GROUP MULBERRY - New
 $665,990Active5 beds 4 baths4,131 sq. ft.
$665,990Active5 beds 4 baths4,131 sq. ft.1622 Rumley Creek Drive, Windsor, CO 80550
MLS# 2393267Listed by: KERRIE A. YOUNG (INDEPENDENT) - New
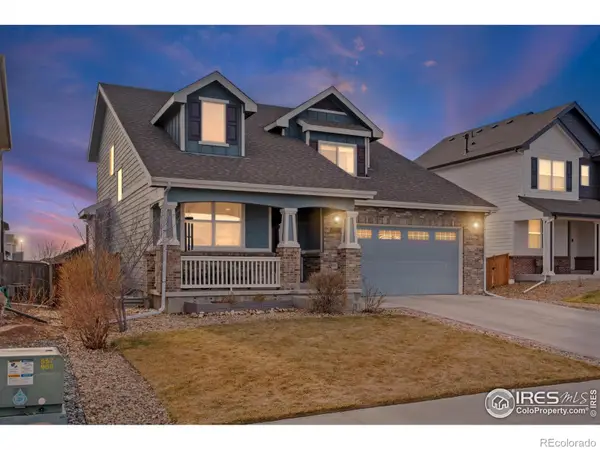 $617,000Active3 beds 3 baths3,587 sq. ft.
$617,000Active3 beds 3 baths3,587 sq. ft.553 Hillspire Drive, Windsor, CO 80550
MLS# IR1051440Listed by: ROOTS REAL ESTATE

