5328 Moonlight Bay Drive, Windsor, CO 80528
Local realty services provided by:ERA Shields Real Estate
5328 Moonlight Bay Drive,Windsor, CO 80528
$600,000
- 3 Beds
- 2 Baths
- 3,613 sq. ft.
- Single family
- Active
Listed by: barbara imes9705818279
Office: group harmony
MLS#:IR1047685
Source:ML
Price summary
- Price:$600,000
- Price per sq. ft.:$166.07
- Monthly HOA dues:$41.67
About this home
Welcome Home to Easy, Comfortable Living on Moonlight Bay.If you've been dreaming of a home where comfort comes naturally and everything you need is on the main floor, 5328 Moonlight Bay may be exactly what you've been looking for. This beautifully designed ranch features 3 bedrooms, 2 baths, and 2,251 finished sq. ft. of bright, open, single-level living.The welcoming floorplan offers a split-bedroom layout for privacy, while the heart of the home is the spacious kitchen with granite countertops, hardwood floors, a walk-in pantry, and both formal and informal dining. It's ideal for everything from quiet mornings to holiday gatherings.The primary suite feels like a true retreat, featuring two walk-in closets, dual sinks, a walk-in shower, and a comfortable walk-in soaking tub designed for relaxation and long-term ease of use.One of the standout features is the expansive covered back patio, which runs the full length of the home and includes ceiling fans for warm days. It's perfect for morning coffee, evening unwinding, or grilling with friends. The low-maintenance yard provides a patio-home feel-easy to care for and nearly lock-and-leave.If you enjoy hobbies or need extra storage, the oversized 645 sq. ft. three-car garage offers plenty of room for a golf cart, small boat, workshop, or equipment. An additional 1,362 sq. ft. unfinished basement plus crawlspace with shelving gives you even more room to expand or stay organized.Conveniently located between I-25, Old Town Windsor, and nearby golf courses, you'll enjoy quick access to shopping, dining, healthcare, and recreation.A home designed for comfort, simplicity, and easy living-now and for years to come.
Contact an agent
Home facts
- Year built:2004
- Listing ID #:IR1047685
Rooms and interior
- Bedrooms:3
- Total bathrooms:2
- Full bathrooms:2
- Living area:3,613 sq. ft.
Heating and cooling
- Heating:Forced Air
Structure and exterior
- Roof:Composition
- Year built:2004
- Building area:3,613 sq. ft.
- Lot area:0.18 Acres
Schools
- High school:Fossil Ridge
- Middle school:Preston
- Elementary school:Other
Utilities
- Water:Public
- Sewer:Public Sewer
Finances and disclosures
- Price:$600,000
- Price per sq. ft.:$166.07
- Tax amount:$4,274 (2024)
New listings near 5328 Moonlight Bay Drive
- New
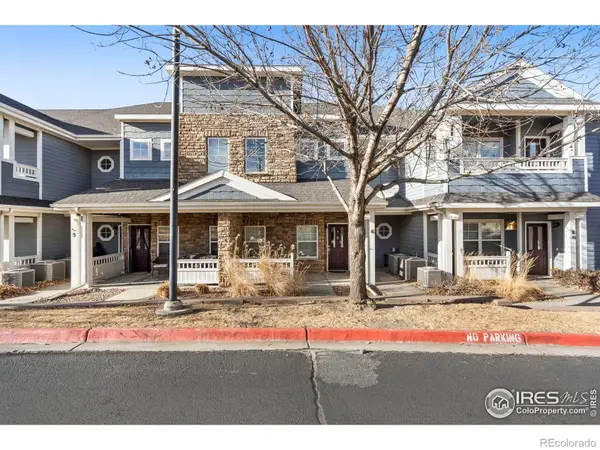 $385,000Active3 beds 3 baths1,594 sq. ft.
$385,000Active3 beds 3 baths1,594 sq. ft.2178 Cape Hatteras Drive #6, Windsor, CO 80550
MLS# IR1049238Listed by: SCALLON REAL ESTATE - New
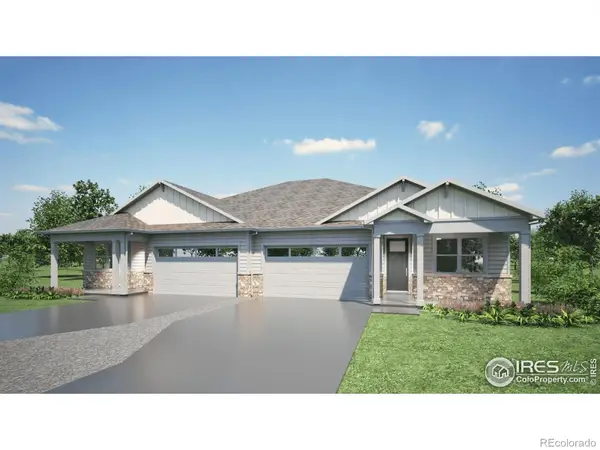 $523,035Active3 beds 2 baths1,625 sq. ft.
$523,035Active3 beds 2 baths1,625 sq. ft.1423 Mullers Drive, Windsor, CO 80550
MLS# IR1049227Listed by: DR HORTON REALTY LLC - Open Sat, 11am to 2pmNew
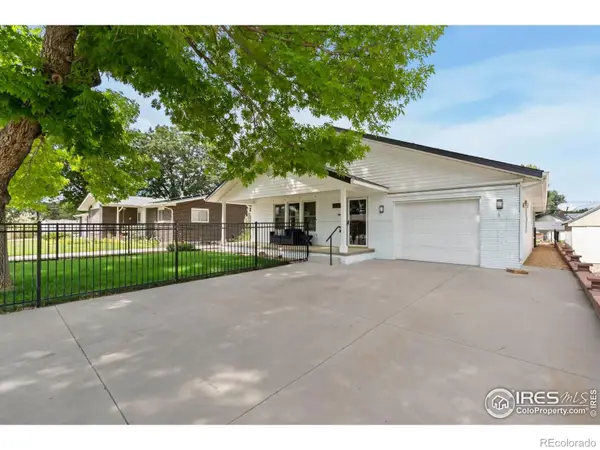 $765,000Active4 beds 3 baths3,851 sq. ft.
$765,000Active4 beds 3 baths3,851 sq. ft.610 Oak Street, Windsor, CO 80550
MLS# IR1049212Listed by: RE/MAX ALLIANCE-FTC SOUTH - Open Fri, 11am to 5pmNew
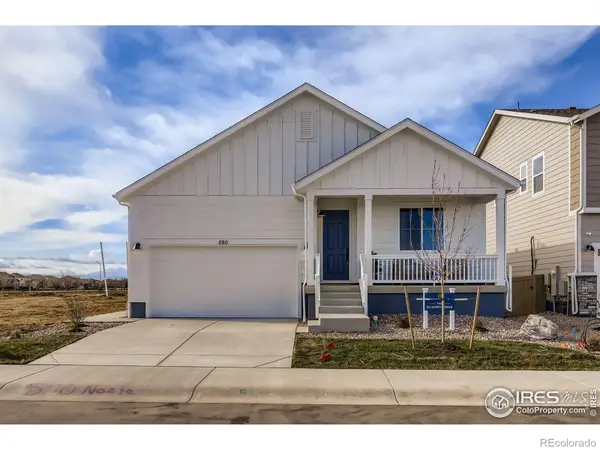 $539,990Active3 beds 2 baths1,887 sq. ft.
$539,990Active3 beds 2 baths1,887 sq. ft.611 Noola Street, Windsor, CO 80550
MLS# IR1048928Listed by: DFH COLORADO REALTY LLC - Open Fri, 11am to 5pmNew
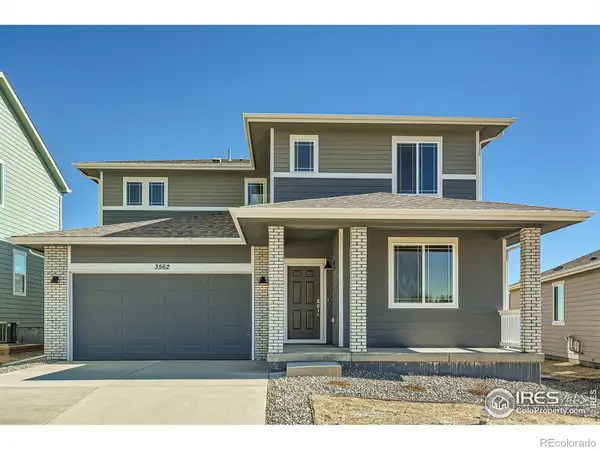 $569,990Active3 beds 3 baths2,253 sq. ft.
$569,990Active3 beds 3 baths2,253 sq. ft.656 Noola Street, Windsor, CO 80550
MLS# IR1048929Listed by: DFH COLORADO REALTY LLC - New
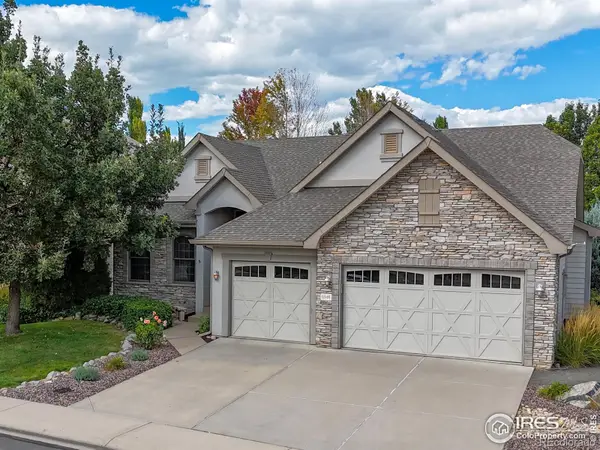 $775,000Active3 beds 3 baths4,315 sq. ft.
$775,000Active3 beds 3 baths4,315 sq. ft.6546 Royal Country Down Drive, Windsor, CO 80550
MLS# IR1049199Listed by: RE/MAX ALLIANCE-FTC SOUTH - New
 $369,000Active2 beds 2 baths1,002 sq. ft.
$369,000Active2 beds 2 baths1,002 sq. ft.6618 Crystal Downs Drive #202, Windsor, CO 80550
MLS# IR1049170Listed by: YOUR CASTLE REAL ESTATE LLC - New
 $499,000Active3 beds 2 baths2,052 sq. ft.
$499,000Active3 beds 2 baths2,052 sq. ft.149 Sunflower Drive, Windsor, CO 80550
MLS# IR1049165Listed by: ROOTS REAL ESTATE - Open Sat, 12 to 2pmNew
 $995,000Active5 beds 4 baths4,777 sq. ft.
$995,000Active5 beds 4 baths4,777 sq. ft.1182 Trails End Court, Windsor, CO 80550
MLS# IR1049141Listed by: RE/MAX ALLIANCE-LOVELAND - Coming Soon
 $714,900Coming Soon3 beds 2 baths
$714,900Coming Soon3 beds 2 baths1750 Beachside Drive, Windsor, CO 80550
MLS# IR1049140Listed by: RE/MAX ALLIANCE-LOVELAND
