5390 Promontory Circle, Windsor, CO 80528
Local realty services provided by:ERA Teamwork Realty
5390 Promontory Circle,Windsor, CO 80528
$619,000
- 3 Beds
- 3 Baths
- 3,186 sq. ft.
- Single family
- Active
Upcoming open houses
- Sat, Oct 1811:00 am - 01:00 pm
Listed by:bianca griffith7209015611
Office:re/max of boulder, inc
MLS#:IR1045643
Source:ML
Price summary
- Price:$619,000
- Price per sq. ft.:$194.29
- Monthly HOA dues:$45.83
About this home
*** Showings Start Wednesday! *** Welcome to this spacious patio home with abundant natural light and a stunning lake view! Nestled in the peaceful and highly desirable Highland Meadows neighborhood, this inviting three-bedroom, three-bath home offers the perfect blend of comfort and space, providing ample room for relaxation and entertaining. The well-designed floor plan includes a generous sized kitchen that looks out onto the open dining and living area with a cozy fireplace, tall vaulted ceilings, and deck with direct lake views. The fantastic main level primary bedroom features a luxurious ensuite bathroom with a tub, walk-in shower, double vanity, a large walk-in closet, and deck access. The main level also includes a welcoming front office space and an additional bedroom and a full bathroom. On the lower level, the walk-out basement is a great retreat. This area features a roomy flex space that can serve as a lounge, movie room, or exercise area. Plus the basement patio is complete with a hot tub to enjoy the beautiful lake view. A third bedroom in the lower level and full bathroom offer plenty of room for guests or family. The two-car attached garage adds convenience, especially in winter. You will love this wonderful home, and peaceful neighborhood with easy access to lots of amazing amenities, as well as easy commutes from i25. Come check out this gorgeous home today!
Contact an agent
Home facts
- Year built:2000
- Listing ID #:IR1045643
Rooms and interior
- Bedrooms:3
- Total bathrooms:3
- Full bathrooms:3
- Living area:3,186 sq. ft.
Heating and cooling
- Cooling:Ceiling Fan(s), Central Air
- Heating:Forced Air
Structure and exterior
- Roof:Composition
- Year built:2000
- Building area:3,186 sq. ft.
- Lot area:0.08 Acres
Schools
- High school:Fossil Ridge
- Middle school:Preston
- Elementary school:Timnath
Utilities
- Water:Public
- Sewer:Public Sewer
Finances and disclosures
- Price:$619,000
- Price per sq. ft.:$194.29
- Tax amount:$3,226 (2024)
New listings near 5390 Promontory Circle
- Coming Soon
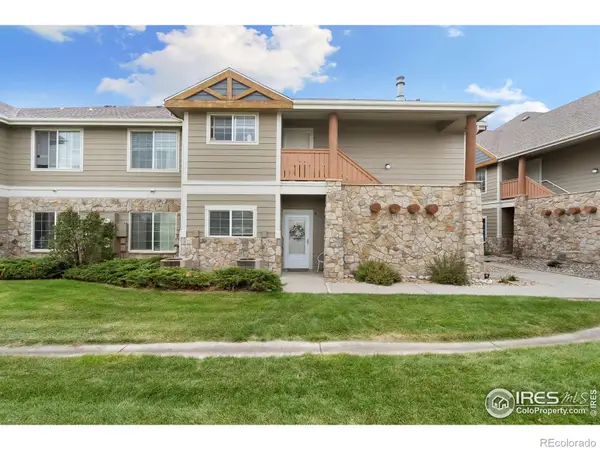 $318,000Coming Soon2 beds 2 baths
$318,000Coming Soon2 beds 2 baths1343 Lake Circle #B, Windsor, CO 80550
MLS# IR1045704Listed by: C3 REAL ESTATE SOLUTIONS, LLC - Coming Soon
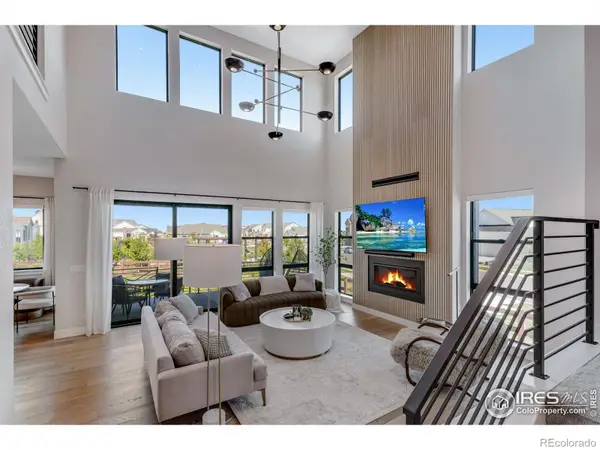 $899,000Coming Soon5 beds 4 baths
$899,000Coming Soon5 beds 4 baths1881 Frost Drive, Windsor, CO 80550
MLS# IR1045693Listed by: RE/MAX ALLIANCE-LOVELAND - New
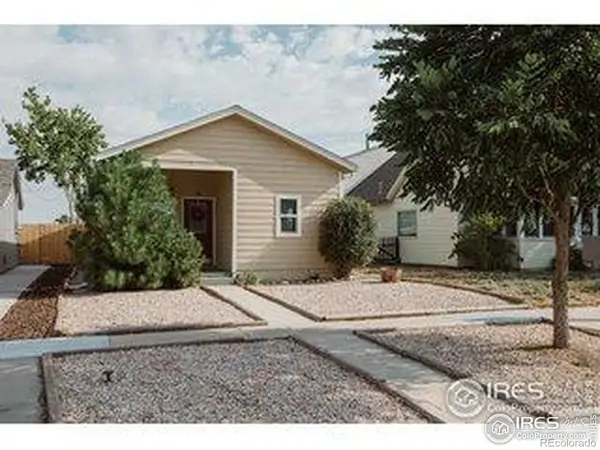 $375,000Active2 beds 1 baths793 sq. ft.
$375,000Active2 beds 1 baths793 sq. ft.118 Walnut Street, Windsor, CO 80550
MLS# IR1045594Listed by: RE/MAX ALLIANCE-WINDSOR - New
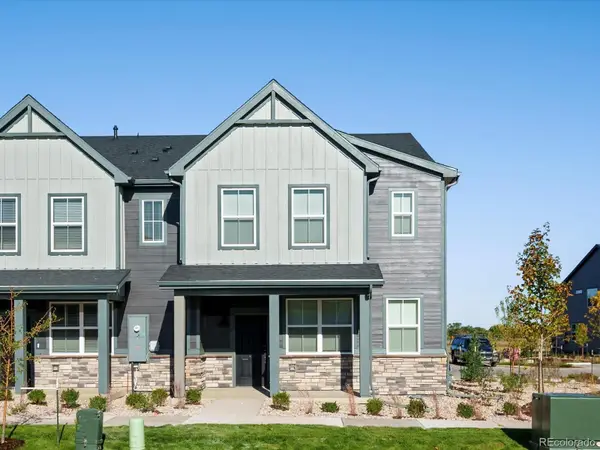 $481,990Active3 beds 3 baths1,874 sq. ft.
$481,990Active3 beds 3 baths1,874 sq. ft.1600 Riverplace Drive #5, Windsor, CO 80550
MLS# 4815823Listed by: KERRIE A. YOUNG (INDEPENDENT) - Open Sat, 11am to 1pmNew
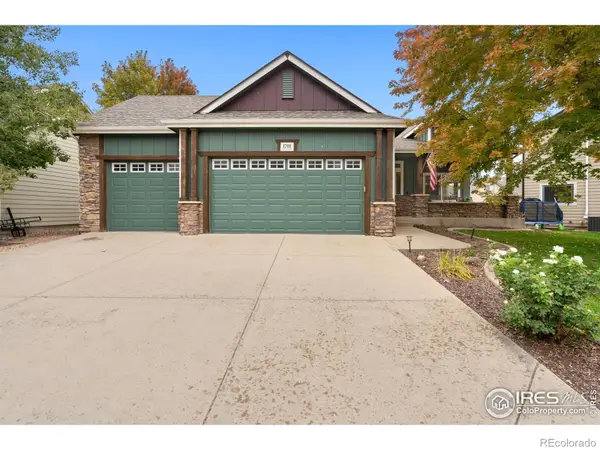 $620,000Active4 beds 4 baths3,018 sq. ft.
$620,000Active4 beds 4 baths3,018 sq. ft.1701 Platte River Drive, Windsor, CO 80550
MLS# IR1045574Listed by: C3 REAL ESTATE SOLUTIONS, LLC - Open Sun, 2 to 4pmNew
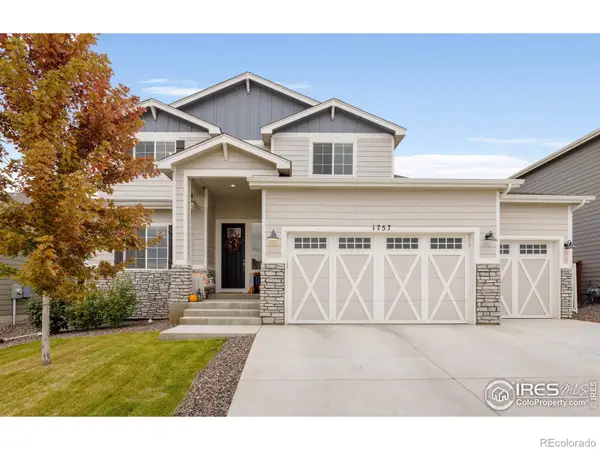 $750,000Active4 beds 4 baths3,367 sq. ft.
$750,000Active4 beds 4 baths3,367 sq. ft.1757 Covered Bridge Parkway, Windsor, CO 80550
MLS# IR1045568Listed by: COLDWELL BANKER REALTY-BOULDER - New
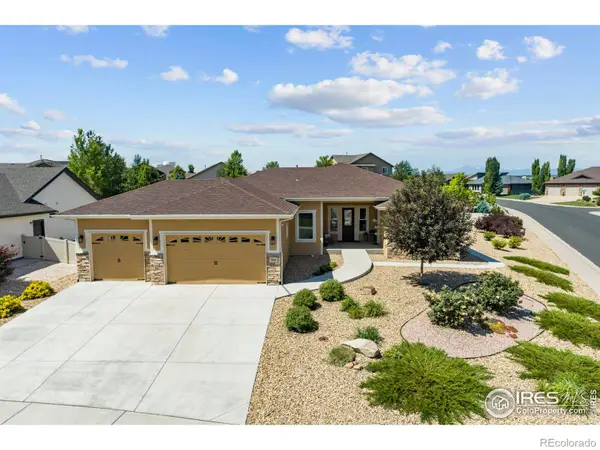 $825,000Active5 beds 4 baths4,016 sq. ft.
$825,000Active5 beds 4 baths4,016 sq. ft.7401 Turnbull Court, Windsor, CO 80550
MLS# IR1045510Listed by: HOMESMART REALTY PARTNERS LVLD - New
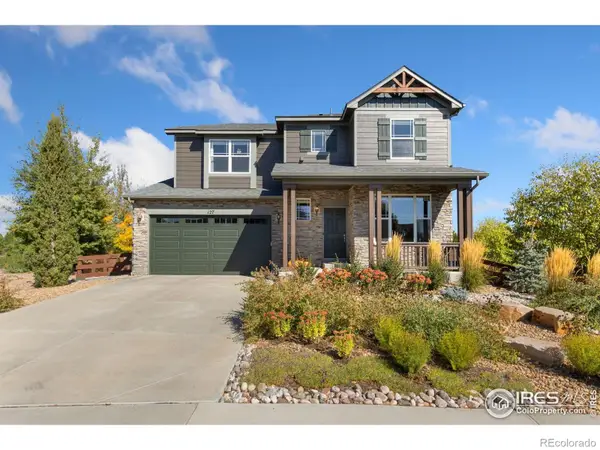 $725,000Active4 beds 4 baths3,391 sq. ft.
$725,000Active4 beds 4 baths3,391 sq. ft.127 Ibiza Court, Windsor, CO 80550
MLS# IR1045497Listed by: RE/MAX ALLIANCE-FTC SOUTH - New
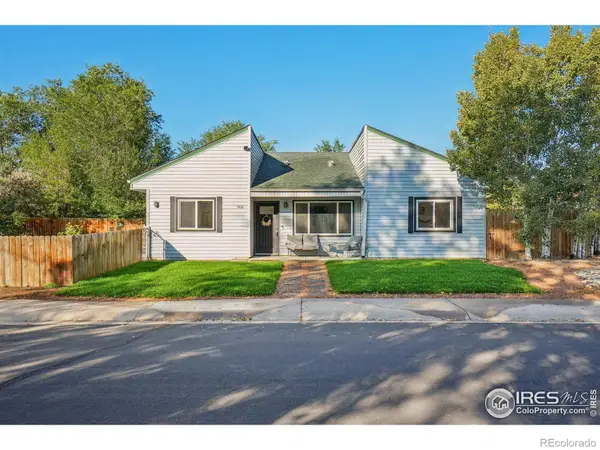 $445,000Active4 beds 3 baths1,886 sq. ft.
$445,000Active4 beds 3 baths1,886 sq. ft.904 Woodbine Drive, Windsor, CO 80550
MLS# IR1045487Listed by: RTOWN REAL ESTATE
