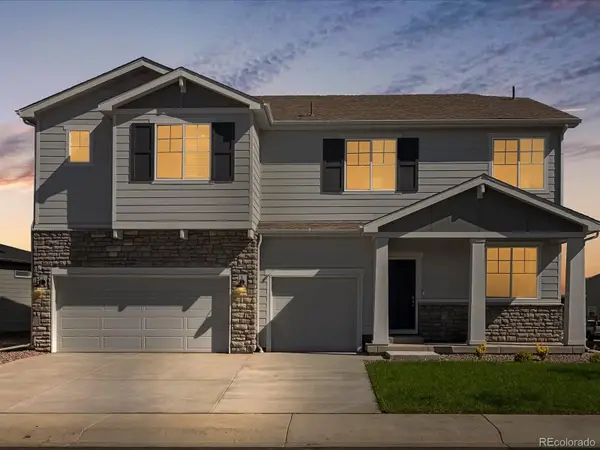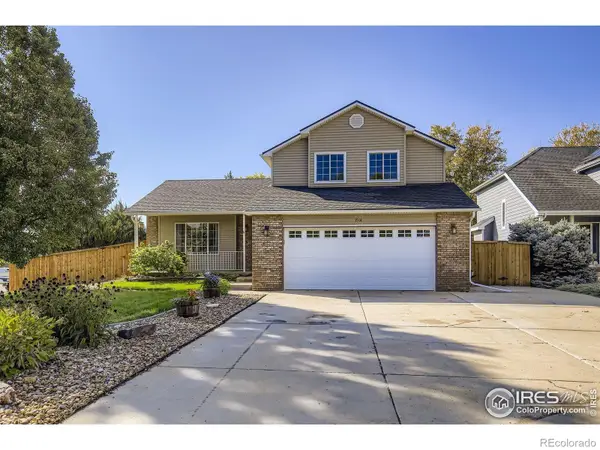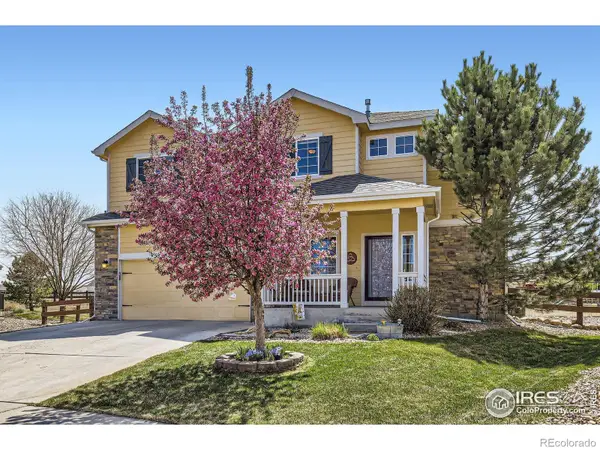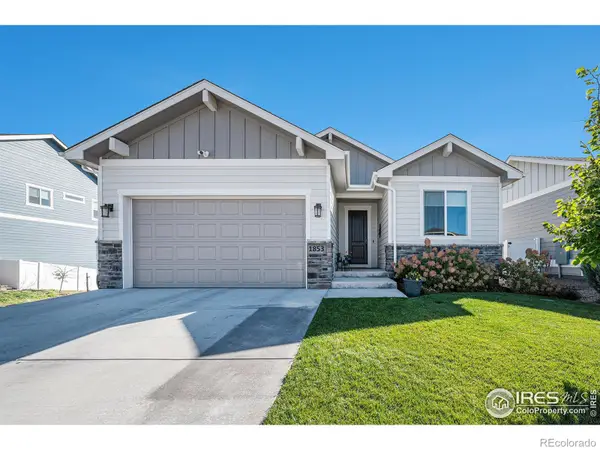5604 Congressional Court, Windsor, CO 80528
Local realty services provided by:LUX Real Estate Company ERA Powered
5604 Congressional Court,Windsor, CO 80528
$775,000
- 6 Beds
- 5 Baths
- 4,375 sq. ft.
- Single family
- Active
Listed by:andria porter stashak3037717500
Office:keller williams-dtc
MLS#:IR1041210
Source:ML
Price summary
- Price:$775,000
- Price per sq. ft.:$177.14
- Monthly HOA dues:$94
About this home
Discover tucked away cul-du-sac living with 6 bedrooms and 5 bathrooms, 3 living spaces, and multiple outdoor hangouts. Comfortably spread out and enjoy this lightly lived in Yorktown floor plan by Richmond. Sellers have added a new water purification system, built-in's, window coverings, a custom primary closet, a beautifully landscaped yard with terraced garden beds, a patio perfect for nights around the fire pit, and a fully finished three car garage with epoxy coated floors and EV charging. The versatile floor plan offers dual zone heating and A/C, and a main level bedroom and 3/4 bath, and a finished basement wired for a home theater with hookups for a projector and surround sound on all three levels. The great room boasts a cozy gas fireplace and opens to a gourmet kitchen and a bright dining area. Tasteful finishes and clean lines abound throughout, and LVP floors on the entire main floor make for easy cleaning and maintenance. Relax on the covered patio or the covered deck or play in the fully fenced yard! Perfect location offering a convenient commute to Fort Collins with easy access to I-25. This home routes into Poudre schools and is minutes from downtown Windsor's shopping and dining. Motivated Sellers.
Contact an agent
Home facts
- Year built:2022
- Listing ID #:IR1041210
Rooms and interior
- Bedrooms:6
- Total bathrooms:5
- Full bathrooms:4
- Living area:4,375 sq. ft.
Heating and cooling
- Cooling:Central Air
- Heating:Forced Air
Structure and exterior
- Roof:Composition, Fiberglass
- Year built:2022
- Building area:4,375 sq. ft.
- Lot area:0.18 Acres
Schools
- High school:Fossil Ridge
- Middle school:Preston
- Elementary school:Other
Utilities
- Water:Public
- Sewer:Public Sewer
Finances and disclosures
- Price:$775,000
- Price per sq. ft.:$177.14
- Tax amount:$7,474 (2024)
New listings near 5604 Congressional Court
- New
 $664,990Active5 beds 4 baths4,131 sq. ft.
$664,990Active5 beds 4 baths4,131 sq. ft.1637 Yampa River Drive, Windsor, CO 80550
MLS# 2761216Listed by: KERRIE A. YOUNG (INDEPENDENT) - New
 $659,990Active5 beds 4 baths4,012 sq. ft.
$659,990Active5 beds 4 baths4,012 sq. ft.1607 Nathan River Drive, Windsor, CO 80550
MLS# 7708213Listed by: KERRIE A. YOUNG (INDEPENDENT) - New
 $457,990Active3 beds 3 baths1,683 sq. ft.
$457,990Active3 beds 3 baths1,683 sq. ft.1600 Riverplace Drive #2, Windsor, CO 80550
MLS# 7823650Listed by: KERRIE A. YOUNG (INDEPENDENT) - New
 $1,150,000Active5 beds 5 baths5,204 sq. ft.
$1,150,000Active5 beds 5 baths5,204 sq. ft.2003 Kaplan Drive, Windsor, CO 80550
MLS# IR1044806Listed by: EXP REALTY LLC - Open Sat, 10am to 6pmNew
 $574,900Active5 beds 3 baths2,718 sq. ft.
$574,900Active5 beds 3 baths2,718 sq. ft.5991 Holstein Drive, Windsor, CO 80528
MLS# IR1044791Listed by: DR HORTON REALTY LLC - Open Sat, 10am to 2pmNew
 $479,900Active3 beds 3 baths2,064 sq. ft.
$479,900Active3 beds 3 baths2,064 sq. ft.725 Camberly Drive, Windsor, CO 80550
MLS# IR1044792Listed by: SEARS REAL ESTATE - Open Sat, 11am to 2pmNew
 $520,000Active3 beds 4 baths2,112 sq. ft.
$520,000Active3 beds 4 baths2,112 sq. ft.1501 Driftwood Court, Windsor, CO 80550
MLS# IR1044766Listed by: RESIDENT REALTY - New
 $645,000Active6 beds 4 baths2,726 sq. ft.
$645,000Active6 beds 4 baths2,726 sq. ft.189 Kitty Hawk Court, Windsor, CO 80550
MLS# IR1044753Listed by: RESIDENT REALTY - New
 $825,000Active4 beds 3 baths3,241 sq. ft.
$825,000Active4 beds 3 baths3,241 sq. ft.1853 Holloway Drive, Windsor, CO 80550
MLS# IR1044698Listed by: GROUP CENTERRA - New
 $400,000Active4 beds 4 baths2,402 sq. ft.
$400,000Active4 beds 4 baths2,402 sq. ft.156 Crabapple Drive, Windsor, CO 80550
MLS# IR1044692Listed by: SEARS REAL ESTATE
