5978 Amerifax Drive, Windsor, CO 80528
Local realty services provided by:ERA Teamwork Realty
Listed by: rob klein9702189200
Office: kittle real estate
MLS#:IR1047717
Source:ML
Price summary
- Price:$574,000
- Price per sq. ft.:$219.42
- Monthly HOA dues:$33
About this home
This recently built two-story home sits on a premium lot that backs to open space, giving you sweeping, uninterrupted views of the entire Colorado mountain range and the peaceful feel of nature just beyond your fence line. Inside, the open-concept main living area is designed for easy everyday flow, with durable LVP flooring that ties everything together in a clean, modern look. Light pours in from large windows, making the space feel bright and spacious while offering plenty of room to gather, unwind, or entertain. A custom mural created by local artist Erin Joy Art adds a vibrant splash of personality to the space. The kitchen checks every box with stainless steel appliances, granite countertops, upgraded soft-close cabinets, a center island for extra prep space or casual dining, and a pantry that keeps everything organized. An office area at the front of the home offers a quiet and convenient space ideal for remote work or creative pursuits. Head upstairs to your own private retreat with room for everyone to spread out. A spacious loft creates the perfect family retreat, paired with four versatile bedrooms ready to adapt to work, rest, or hobbies. The primary suite stands out with a newly added window for improved noise reduction, an ensuite bathroom, and a walk-in closet. Outside the backyard is ready to enjoy, with complete landscaping and fencing already in place. Right behind the property, you'll find an open space with horses and wildlife, while scenic nature paths nearby allow you to appreciate natural beauty surrounding the neighborhood. Centrally located for seamless convenience, with quick highway access that keeps you connected to everything you need. Additional updates include a new whole-house steam humidifier for year-round comfort, plus a transferable 10-year new-construction limited home warranty brings an extra layer of confidence to your investment.
Contact an agent
Home facts
- Year built:2024
- Listing ID #:IR1047717
Rooms and interior
- Bedrooms:4
- Total bathrooms:3
- Full bathrooms:1
- Half bathrooms:1
- Living area:2,616 sq. ft.
Heating and cooling
- Cooling:Central Air
- Heating:Forced Air
Structure and exterior
- Roof:Composition
- Year built:2024
- Building area:2,616 sq. ft.
- Lot area:0.14 Acres
Schools
- High school:Fossil Ridge
- Middle school:Preston
- Elementary school:Other
Utilities
- Water:Public
- Sewer:Public Sewer
Finances and disclosures
- Price:$574,000
- Price per sq. ft.:$219.42
- Tax amount:$5,033 (2024)
New listings near 5978 Amerifax Drive
- Coming Soon
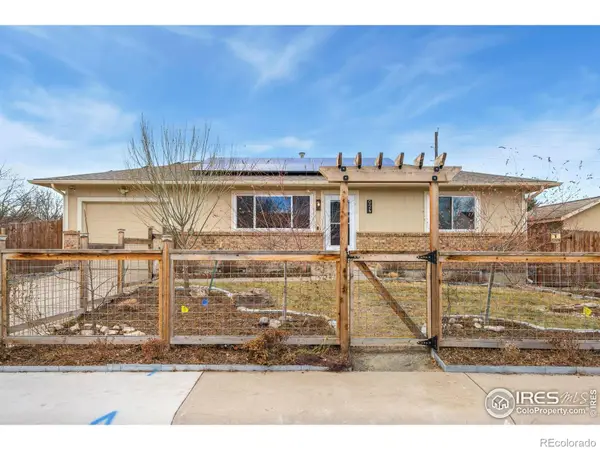 $419,000Coming Soon4 beds 2 baths
$419,000Coming Soon4 beds 2 baths924 Larch Drive, Windsor, CO 80550
MLS# IR1048696Listed by: REALTY ONE GROUP FOURPOINTS CO - Open Sat, 11am to 5pmNew
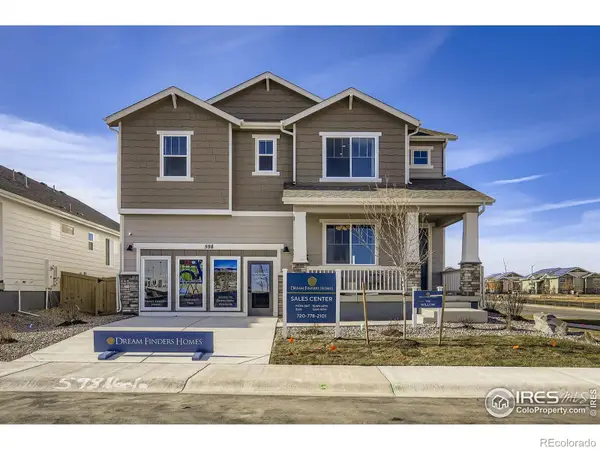 $749,990Active3 beds 3 baths2,448 sq. ft.
$749,990Active3 beds 3 baths2,448 sq. ft.598 Noola Street, Windsor, CO 80550
MLS# IR1048658Listed by: DFH COLORADO REALTY LLC - New
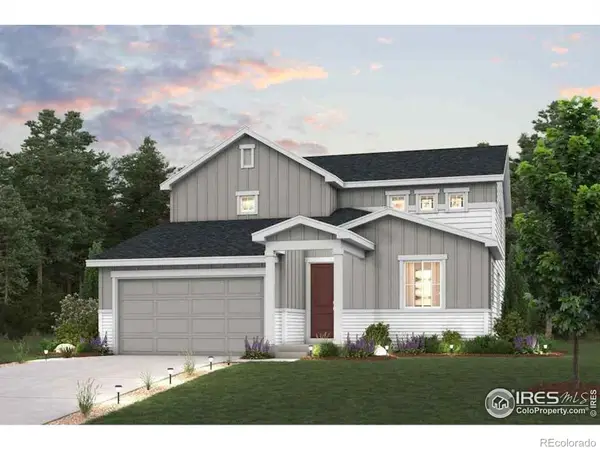 $671,680Active4 beds 3 baths3,617 sq. ft.
$671,680Active4 beds 3 baths3,617 sq. ft.890 Mesic Lane, Windsor, CO 80550
MLS# IR1048601Listed by: RE/MAX ALLIANCE-FTC SOUTH - New
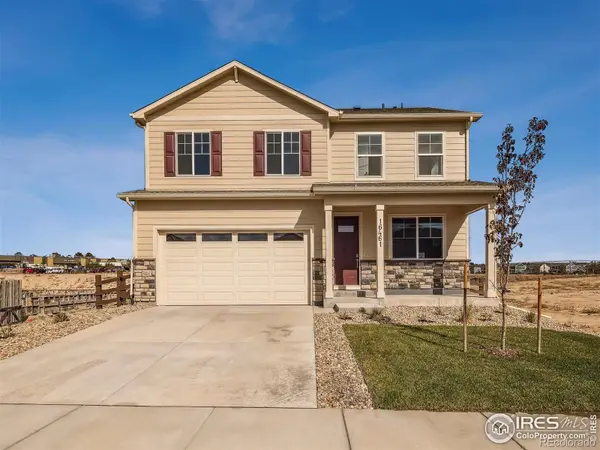 $469,900Active4 beds 3 baths2,219 sq. ft.
$469,900Active4 beds 3 baths2,219 sq. ft.942 London Way, Severance, CO 80550
MLS# IR1048593Listed by: DR HORTON REALTY LLC - New
 $638,500Active3 beds 4 baths2,458 sq. ft.
$638,500Active3 beds 4 baths2,458 sq. ft.6245 Vernazza Way #3, Windsor, CO 80550
MLS# IR1048576Listed by: RE/MAX ALLIANCE-FTC SOUTH - New
 $1,245,800Active5 beds 5 baths5,140 sq. ft.
$1,245,800Active5 beds 5 baths5,140 sq. ft.136 Blue Fortune Drive, Windsor, CO 80550
MLS# IR1048524Listed by: RE/MAX ALLIANCE-WINDSOR - New
 $775,590Active4 beds 4 baths3,377 sq. ft.
$775,590Active4 beds 4 baths3,377 sq. ft.742 Canoe Birch Drive, Windsor, CO 80550
MLS# IR1048498Listed by: RE/MAX ALLIANCE-WINDSOR - New
 $464,990Active3 beds 3 baths1,874 sq. ft.
$464,990Active3 beds 3 baths1,874 sq. ft.1616 Riverplace Drive #4, Windsor, CO 80550
MLS# 4011077Listed by: KERRIE A. YOUNG (INDEPENDENT) - New
 $638,990Active5 beds 4 baths4,012 sq. ft.
$638,990Active5 beds 4 baths4,012 sq. ft.1629 Yampa River Drive, Windsor, CO 80550
MLS# 5166472Listed by: KERRIE A. YOUNG (INDEPENDENT) 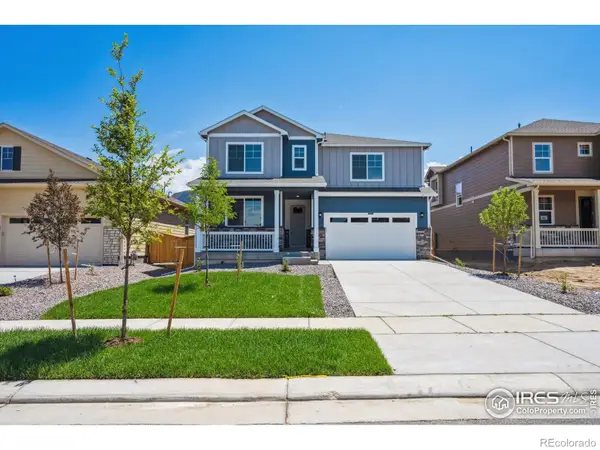 $600,305Pending5 beds 4 baths2,718 sq. ft.
$600,305Pending5 beds 4 baths2,718 sq. ft.5973 Holstein Drive, Windsor, CO 80528
MLS# IR1048433Listed by: DR HORTON REALTY LLC
