6228 Vernazza Way #3, Windsor, CO 80550
Local realty services provided by:ERA New Age
Listed by: tamara sherrill9704821781
Office: re/max alliance-ftc dwtn
MLS#:IR1026601
Source:ML
Price summary
- Price:$622,960
- Price per sq. ft.:$263.19
- Monthly HOA dues:$290
About this home
The Belmar by Landmark Homes offers luxury, unparalled quality, & low maintenance lifestyle all centrally located in Highland Meadows golf course community. What's not to love when you walk up to the timeless Italian exterior w/ your own fenced front porch, abundant space w/ 2 story living, full unfinished basement, oversized 2-car garage, gorgeous finishes & remarkable community amenities. Included are designer interior finishes w/ quartz counters throughout, stainless appliances, tankless water heater, high eff. furnace, tile floors in baths/laundry, and more. Just steps across the street from the golf course, driving range, tennis courts, main swimming pool, & adjacent to the new clubhouse w/ fitness, resort style hot tub, bbq & fire pit, plus walkability to restaurants, breweries & the community lake. Personalize your home w/ exquisite finishes to chose from where luxury & quality meet to give you a superb experience building your home. Schedule your private tour today or visit our model open at 6228 Vernazza Way #3, Windsor, CO, for more info. New townhomes (not condos) built by Landmark Homes-Northern Colorado's premier attached home builder. Completion date may vary, call 970-682-7192 for construction updates.
Contact an agent
Home facts
- Year built:2025
- Listing ID #:IR1026601
Rooms and interior
- Bedrooms:3
- Total bathrooms:4
- Full bathrooms:2
- Half bathrooms:1
- Living area:2,367 sq. ft.
Heating and cooling
- Cooling:Ceiling Fan(s), Central Air
- Heating:Forced Air
Structure and exterior
- Roof:Composition
- Year built:2025
- Building area:2,367 sq. ft.
Schools
- High school:Mountain View
- Middle school:High Plains
- Elementary school:High Plains
Utilities
- Water:Public
- Sewer:Public Sewer
Finances and disclosures
- Price:$622,960
- Price per sq. ft.:$263.19
New listings near 6228 Vernazza Way #3
- New
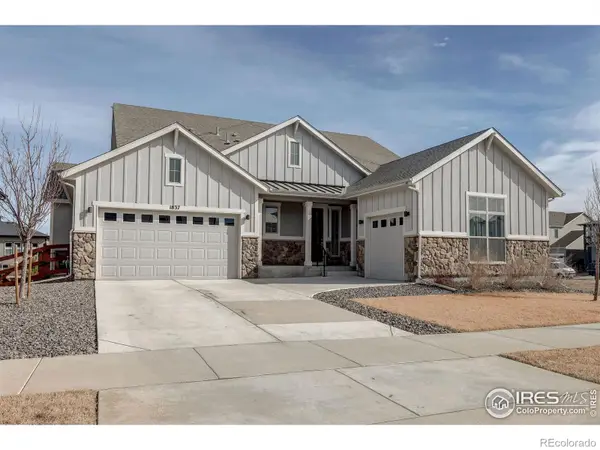 $995,000Active5 beds 5 baths4,381 sq. ft.
$995,000Active5 beds 5 baths4,381 sq. ft.1837 Crisp Air Drive, Windsor, CO 80550
MLS# IR1051370Listed by: CENTURY 21 ELEVATED - New
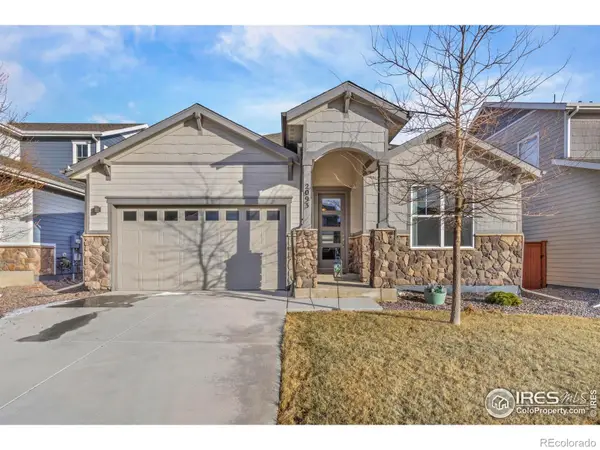 $670,000Active4 beds 3 baths3,460 sq. ft.
$670,000Active4 beds 3 baths3,460 sq. ft.2093 Gather Court, Windsor, CO 80550
MLS# IR1051355Listed by: RE/MAX ALLIANCE-FTC SOUTH - Open Sat, 12:30 to 2pmNew
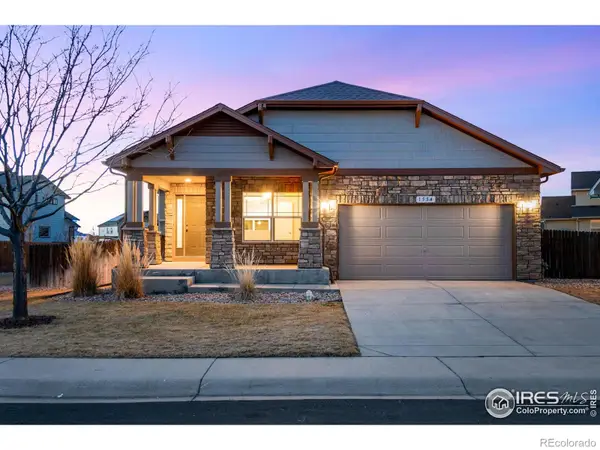 $475,000Active2 beds 2 baths2,994 sq. ft.
$475,000Active2 beds 2 baths2,994 sq. ft.1554 Benfleet Court, Windsor, CO 80550
MLS# IR1051338Listed by: GROUP CENTERRA - Open Sat, 11am to 1pmNew
 $715,000Active4 beds 3 baths3,048 sq. ft.
$715,000Active4 beds 3 baths3,048 sq. ft.2086 Cape Hatteras Drive, Windsor, CO 80550
MLS# IR1051340Listed by: GROUP MULBERRY - New
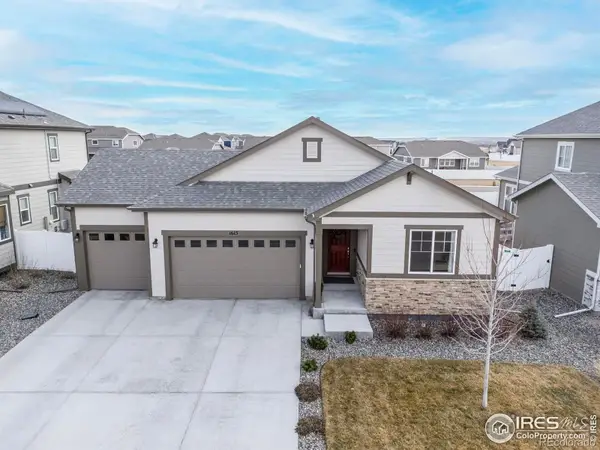 $659,900Active5 beds 3 baths3,988 sq. ft.
$659,900Active5 beds 3 baths3,988 sq. ft.1615 Illingworth Drive, Windsor, CO 80550
MLS# IR1051331Listed by: TARA TOOLEY - Coming Soon
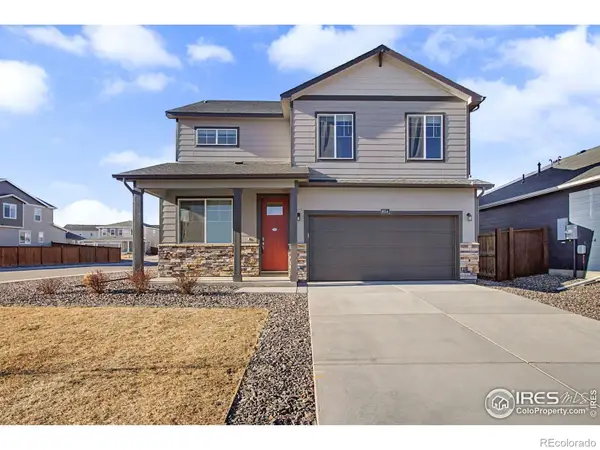 $515,000Coming Soon4 beds 3 baths
$515,000Coming Soon4 beds 3 baths6054 Holstein Drive, Fort Collins, CO 80528
MLS# IR1051291Listed by: FORT COLLINS REAL ESTATE, LLC - New
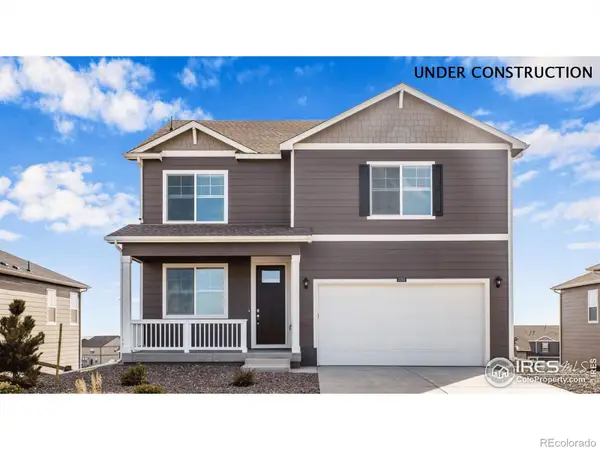 $499,900Active4 beds 3 baths2,546 sq. ft.
$499,900Active4 beds 3 baths2,546 sq. ft.921 London Way, Severance, CO 80550
MLS# IR1051294Listed by: DR HORTON REALTY LLC - New
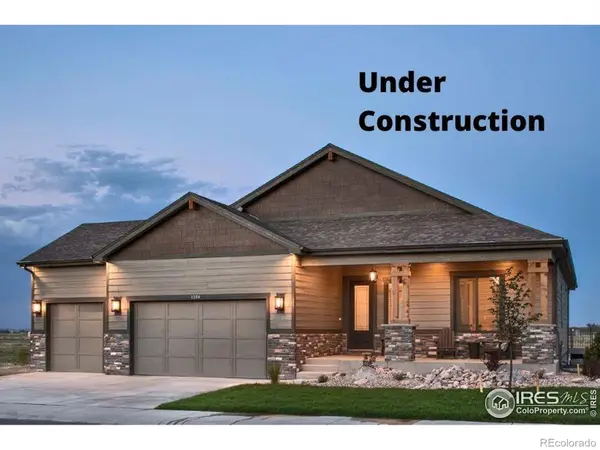 $848,376Active5 beds 3 baths3,713 sq. ft.
$848,376Active5 beds 3 baths3,713 sq. ft.823 Clydesdale Drive, Windsor, CO 80550
MLS# IR1051267Listed by: RE/MAX ALLIANCE-WINDSOR - New
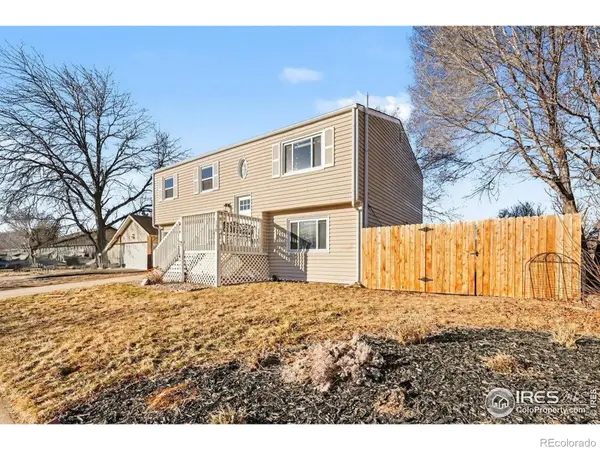 $429,900Active3 beds 2 baths1,840 sq. ft.
$429,900Active3 beds 2 baths1,840 sq. ft.138 Sunflower Drive, Windsor, CO 80550
MLS# IR1051274Listed by: RE/MAX ALLIANCE-FTC SOUTH - New
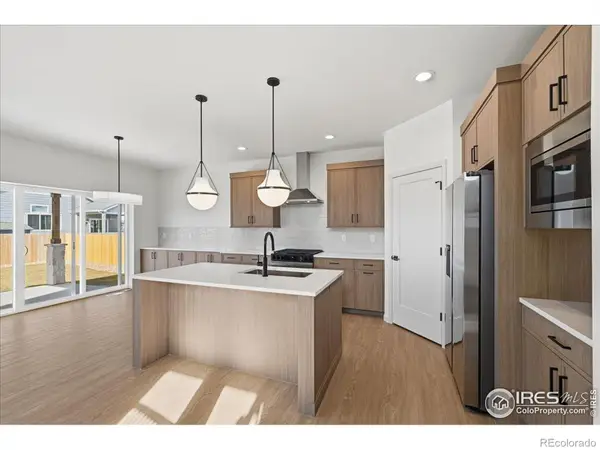 $694,735Active4 beds 4 baths2,462 sq. ft.
$694,735Active4 beds 4 baths2,462 sq. ft.28 Snowcap Drive, Windsor, CO 80550
MLS# IR1051266Listed by: RE/MAX ALLIANCE-WINDSOR

