6741 Bandon Dunes Drive, Windsor, CO 80550
Local realty services provided by:LUX Denver ERA Powered
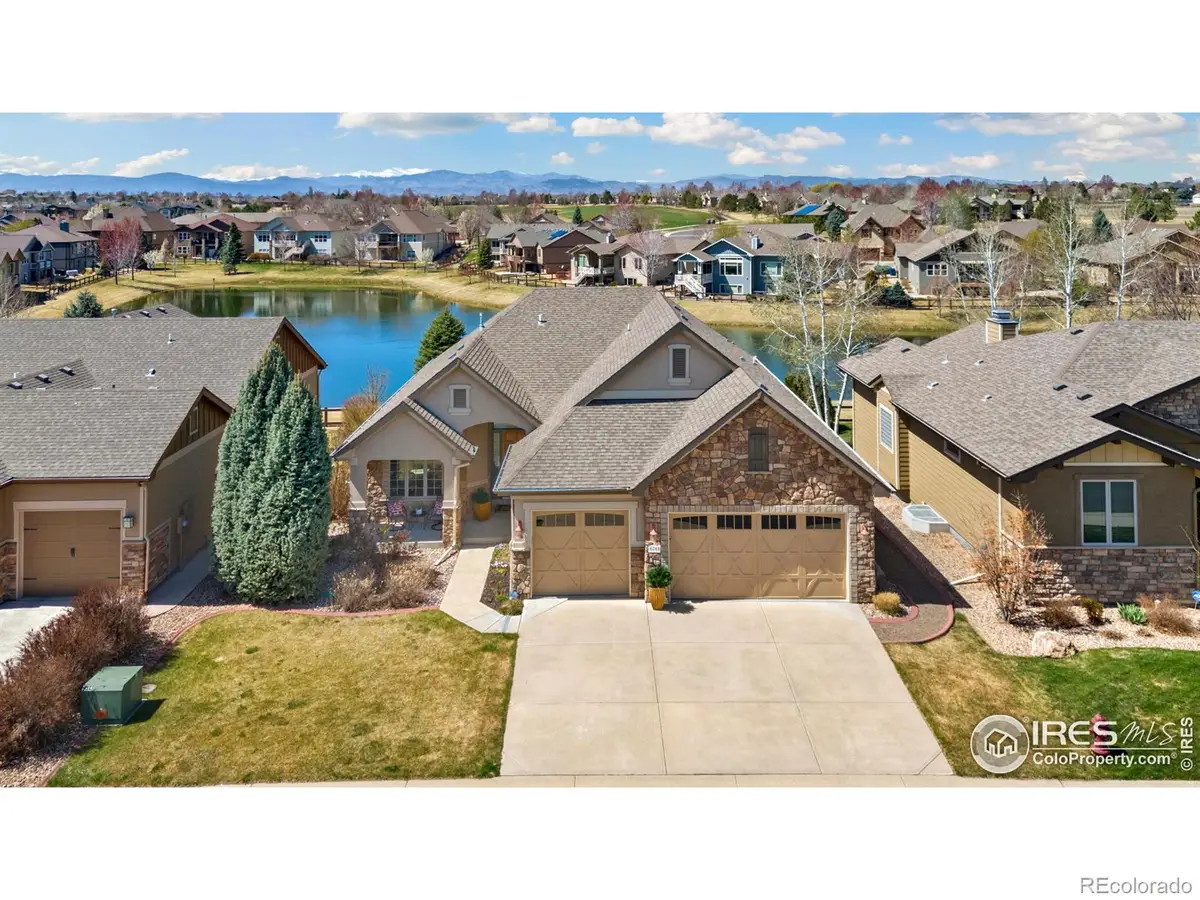


Listed by:patty johnson9702829488
Office:harmony brokers
MLS#:IR1030611
Source:ML
Price summary
- Price:$880,000
- Price per sq. ft.:$196.96
About this home
You are going to love this well maintained ranch style home in sought after Highland Meadows Golf Community. Included is the Pool, Workout Room & Tennis Courts. This home backs to the pond with a water feature. Lots of wildlife call it home! Upon entering the home you will see the separate Living & Dining Areas. An office/Study or a 5th bedroom are off to the side. The Great room is perfect for entertaining off the Cooks Delight Kitchen and the upper outside Deck. The views off this deck are magnificent between the water and mountains, you will be loving the resort style living. Built in gas heaters & hookup for your outdoor kitchen/Grill. Your Primary bedroom is large enough for your favorite furniture. The bath suite has a jacuzzi tub and heated floors, plus a built in cabinet in the walk-in closet. Downstairs is finished with a custom bar and cabinetry. A second primary suite is downstairs with a private bath. an additional bedroom, bathroom & lots of storage make this home exactly what you have been looking for.
Contact an agent
Home facts
- Year built:2008
- Listing Id #:IR1030611
Rooms and interior
- Bedrooms:5
- Total bathrooms:5
- Full bathrooms:2
- Half bathrooms:1
- Living area:4,468 sq. ft.
Heating and cooling
- Cooling:Ceiling Fan(s), Central Air
- Heating:Forced Air
Structure and exterior
- Roof:Composition
- Year built:2008
- Building area:4,468 sq. ft.
- Lot area:0.18 Acres
Schools
- High school:Other
- Middle school:Other
- Elementary school:Other
Utilities
- Water:Public
- Sewer:Public Sewer
Finances and disclosures
- Price:$880,000
- Price per sq. ft.:$196.96
- Tax amount:$8,904 (2024)
New listings near 6741 Bandon Dunes Drive
- New
 $5,919,912Active27.18 Acres
$5,919,912Active27.18 Acres8420 SE Frontage Road N, Fort Collins, CO 80528
MLS# IR1041456Listed by: GROUP HARMONY - New
 $2,850,000Active5 beds 7 baths6,442 sq. ft.
$2,850,000Active5 beds 7 baths6,442 sq. ft.1991 Seasons Dawn Court, Windsor, CO 80550
MLS# IR1041457Listed by: TRX, INC - New
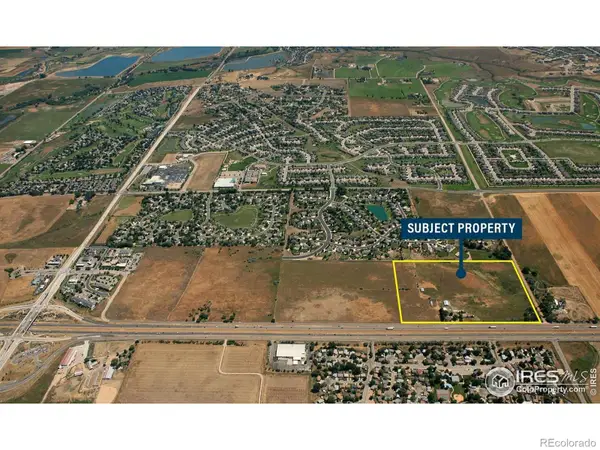 $6,534,000Active30 Acres
$6,534,000Active30 Acres8420 SE Frontage Road S, Fort Collins, CO 80528
MLS# IR1041451Listed by: GROUP HARMONY - New
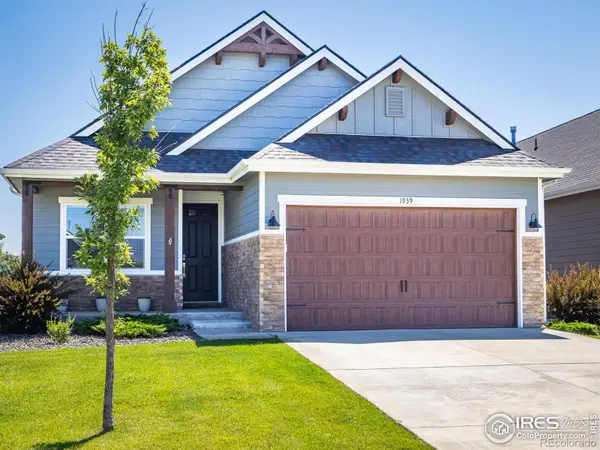 $665,000Active4 beds 3 baths2,974 sq. ft.
$665,000Active4 beds 3 baths2,974 sq. ft.1939 Tidewater Lane, Windsor, CO 80550
MLS# IR1041434Listed by: GROUP CENTERRA - New
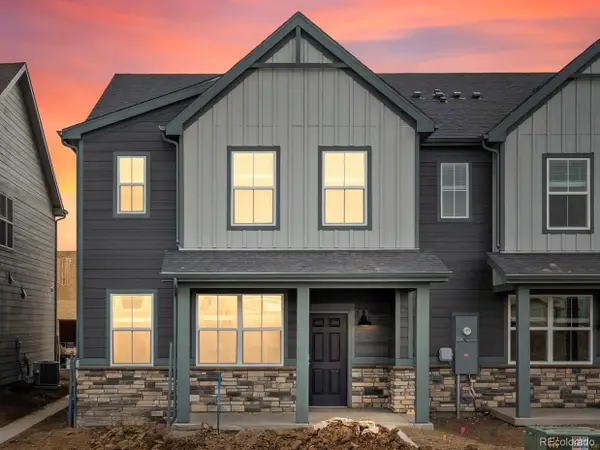 $441,990Active3 beds 3 baths1,879 sq. ft.
$441,990Active3 beds 3 baths1,879 sq. ft.1622 Riverplace Drive #1, Windsor, CO 80550
MLS# 9946904Listed by: KERRIE A. YOUNG (INDEPENDENT) - New
 $894,500Active6 beds 5 baths4,620 sq. ft.
$894,500Active6 beds 5 baths4,620 sq. ft.8134 Islander Court, Windsor, CO 80528
MLS# IR1041355Listed by: GROUP CENTERRA - New
 $545,000Active4 beds 2 baths3,427 sq. ft.
$545,000Active4 beds 2 baths3,427 sq. ft.832 Elias Tarn Drive, Severance, CO 80550
MLS# 6918375Listed by: D.R. HORTON REALTY, LLC - New
 $545,000Active4 beds 2 baths3,427 sq. ft.
$545,000Active4 beds 2 baths3,427 sq. ft.832 Elias Tarn Drive, Severance, CO 80550
MLS# IR1041268Listed by: DR HORTON REALTY LLC - Coming Soon
 $480,000Coming Soon3 beds 3 baths
$480,000Coming Soon3 beds 3 baths515 Trailwood Circle, Windsor, CO 80550
MLS# IR1041245Listed by: HAYDEN OUTDOORS - WINDSOR - New
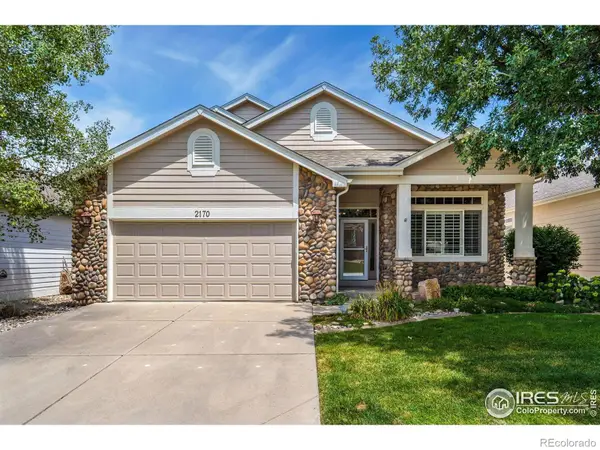 $780,000Active4 beds 4 baths4,258 sq. ft.
$780,000Active4 beds 4 baths4,258 sq. ft.2170 River West Drive, Windsor, CO 80550
MLS# IR1041233Listed by: GROUP HARMONY
