723 Valleybrook Drive, Windsor, CO 80550
Local realty services provided by:LUX Real Estate Company ERA Powered
Listed by: katherine drake9706580410
Office: rpm of the rockies
MLS#:IR1047723
Source:ML
Price summary
- Price:$469,900
- Price per sq. ft.:$214.96
About this home
This meticulously maintained home, in the highly sought after Village East neighborhood of Windsor, offers an ideal blend of comfort, style, and location. Upon entry, you're welcomed into a bright, open kitchen and dining area featuring modern lighting, upgraded cabinetry, and brand new LVP flooring throughout. The lower level provides exceptional versatility with a spacious family room, an updated half bath, and an oversized laundry and mudroom area. Enjoy convenient access to the large outdoor patio and fenced-in back yard, complete with sunflowers along the back fence that will bloom beautifully in the summer! Upstairs, you will find four generous bedrooms including a primary suite with an en-suite bathroom, double vanity, large shower and a walk-in closet. Additional highlights include an insulated three-car tandem garage and a partial unfinished basement offering excellent potential for bonus space or added storage. A south facing driveway aids in easier winter maintenance. With close proximity to parks, downtown Windsor, and a charming walking trail that leads directly to Windsor Lake, this home is truly move-in ready. Don't miss your opportunity to schedule a showing today!
Contact an agent
Home facts
- Year built:2016
- Listing ID #:IR1047723
Rooms and interior
- Bedrooms:4
- Total bathrooms:3
- Full bathrooms:2
- Half bathrooms:1
- Living area:2,186 sq. ft.
Heating and cooling
- Cooling:Ceiling Fan(s), Central Air
- Heating:Forced Air
Structure and exterior
- Roof:Composition
- Year built:2016
- Building area:2,186 sq. ft.
- Lot area:0.15 Acres
Schools
- High school:Severance
- Middle school:Severance
- Elementary school:Other
Utilities
- Water:Public
- Sewer:Public Sewer
Finances and disclosures
- Price:$469,900
- Price per sq. ft.:$214.96
- Tax amount:$3,949 (2024)
New listings near 723 Valleybrook Drive
- Open Sat, 1 to 3pmNew
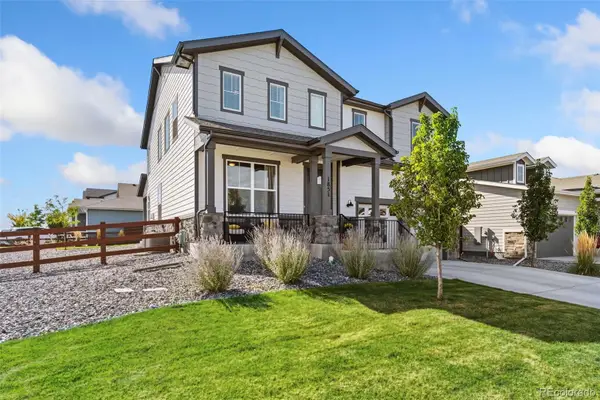 $789,900Active5 beds 5 baths3,831 sq. ft.
$789,900Active5 beds 5 baths3,831 sq. ft.1851 Equinox Drive, Windsor, CO 80550
MLS# 7753360Listed by: KELLER WILLIAMS DTC - Open Sat, 12 to 4pmNew
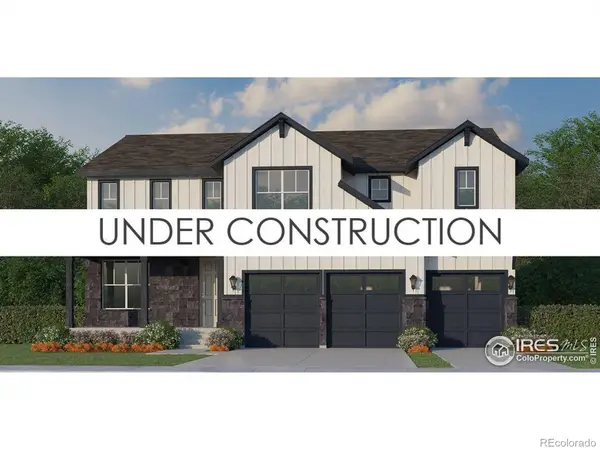 $935,000Active4 beds 5 baths4,827 sq. ft.
$935,000Active4 beds 5 baths4,827 sq. ft.1833 Flourish Drive, Windsor, CO 80550
MLS# IR1048865Listed by: AMERICAN LEGEND HOMES LLC - Open Sat, 12 to 2pmNew
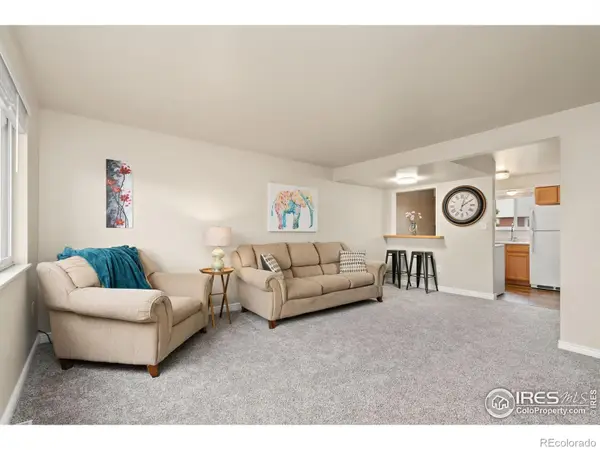 $239,000Active2 beds 2 baths928 sq. ft.
$239,000Active2 beds 2 baths928 sq. ft.707 3rd Street #5, Windsor, CO 80550
MLS# IR1048867Listed by: P REALTY LLC - New
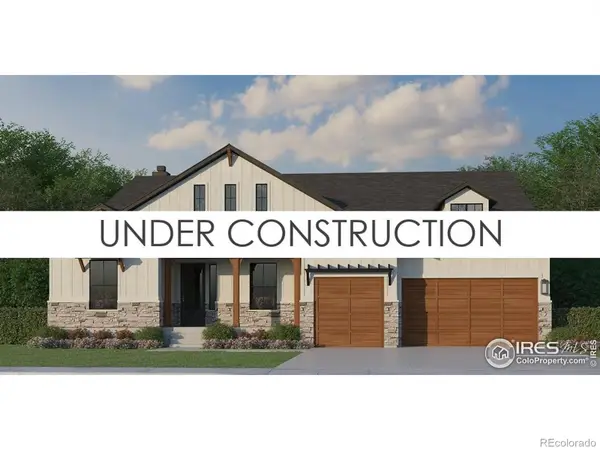 $1,699,000Active5 beds 7 baths6,086 sq. ft.
$1,699,000Active5 beds 7 baths6,086 sq. ft.1723 Flourish Drive, Windsor, CO 80550
MLS# IR1048861Listed by: AMERICAN LEGEND HOMES LLC - New
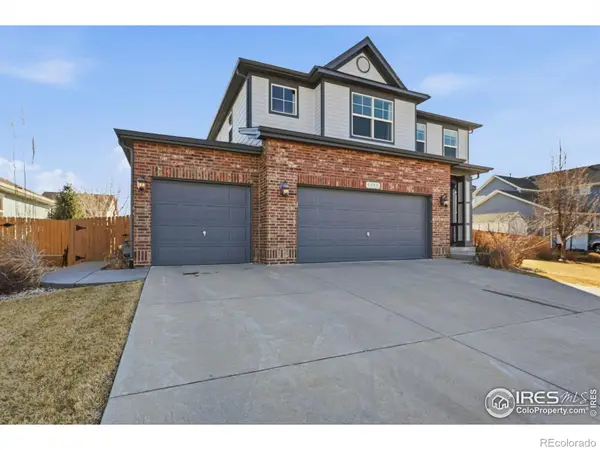 $675,000Active4 beds 4 baths4,552 sq. ft.
$675,000Active4 beds 4 baths4,552 sq. ft.1555 Benfleet Court, Windsor, CO 80550
MLS# IR1048852Listed by: EPIQUE REALTY - New
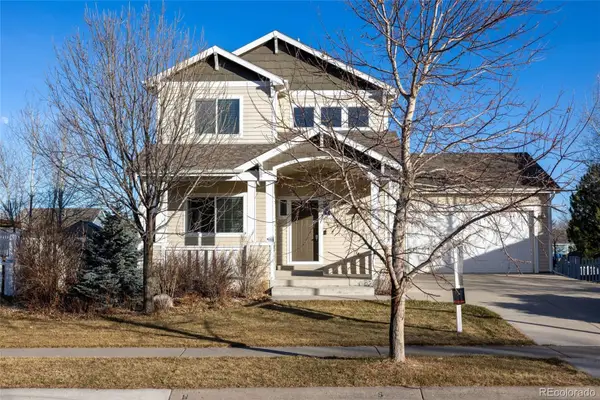 $630,000Active5 beds 4 baths2,928 sq. ft.
$630,000Active5 beds 4 baths2,928 sq. ft.1107 Crescent Drive, Windsor, CO 80550
MLS# 6099748Listed by: REAL REALTY COLORADO LLC - Open Sat, 11am to 5pmNew
 $599,990Active5 beds 3 baths2,611 sq. ft.
$599,990Active5 beds 3 baths2,611 sq. ft.617 Noola Street, Windsor, CO 80550
MLS# IR1048832Listed by: DFH COLORADO REALTY LLC - Open Sat, 11am to 2pmNew
 $1,160,000Active5 beds 5 baths4,958 sq. ft.
$1,160,000Active5 beds 5 baths4,958 sq. ft.7880 Cherry Blossom Drive, Windsor, CO 80550
MLS# IR1048824Listed by: EXP REALTY - NORTHERN CO - Open Fri, 11am to 5pmNew
 $614,990Active3 beds 3 baths2,448 sq. ft.
$614,990Active3 beds 3 baths2,448 sq. ft.640 Noola Street, Windsor, CO 80550
MLS# IR1048822Listed by: DFH COLORADO REALTY LLC - New
 $649,990Active3 beds 3 baths2,939 sq. ft.
$649,990Active3 beds 3 baths2,939 sq. ft.662 Noola Street, Windsor, CO 80550
MLS# IR1048802Listed by: DFH COLORADO REALTY LLC
