754 Trumpet Court, Windsor, CO 80550
Local realty services provided by:ERA Shields Real Estate
754 Trumpet Court,Windsor, CO 80550
$667,250
- 3 Beds
- 3 Baths
- 3,325 sq. ft.
- Single family
- Active
Listed by: kendall pashak9702263990
Office: re/max alliance-ftc south
MLS#:IR1047319
Source:ML
Price summary
- Price:$667,250
- Price per sq. ft.:$200.68
About this home
The Morrison plan by Hartford Homes. Spacious ranch (one-level) plan w/ unfinished basement. Step into an inviting foyer that opens to the bright and airy great room, seamlessly connected to the kitchen and dining area. The kitchen boasts an oversized island, walk-in pantry, and upgrades including biscotti maple cabinetry, Dekton countertops, s.s. electric range, hood, microwave, dishwasher. Vaulted ceiling in the dining room. A covered patio extends your living space outdoors. The master suite has vaulted ceilings and offers a private retreat with an expansive closet. Two additional bedrooms and a shared bath complete this level, along with a powder bath, and laundry. interior wall/ceiling; drift of mist. Interior door & trim color: alabaster. 8' garage door on tandem garage w/ garage door keypad. Exterior: Urbane Bronze, Cascade Green, White, Salty Dog door, Cottonwood stone. Buyer to verify schools, taxes, sqft, etc. $125 monthly metro district o & m fee. $415 annual non potable fee to be paid to metro district. ASK ABOUT CURRENT LENDER OR CASH INCENTIVES. Estimated June/July completion
Contact an agent
Home facts
- Year built:2025
- Listing ID #:IR1047319
Rooms and interior
- Bedrooms:3
- Total bathrooms:3
- Full bathrooms:1
- Half bathrooms:1
- Living area:3,325 sq. ft.
Heating and cooling
- Cooling:Central Air
- Heating:Forced Air
Structure and exterior
- Roof:Composition
- Year built:2025
- Building area:3,325 sq. ft.
- Lot area:0.14 Acres
Schools
- High school:Windsor
- Middle school:Other
- Elementary school:Grand View
Utilities
- Water:Public
- Sewer:Public Sewer
Finances and disclosures
- Price:$667,250
- Price per sq. ft.:$200.68
New listings near 754 Trumpet Court
- New
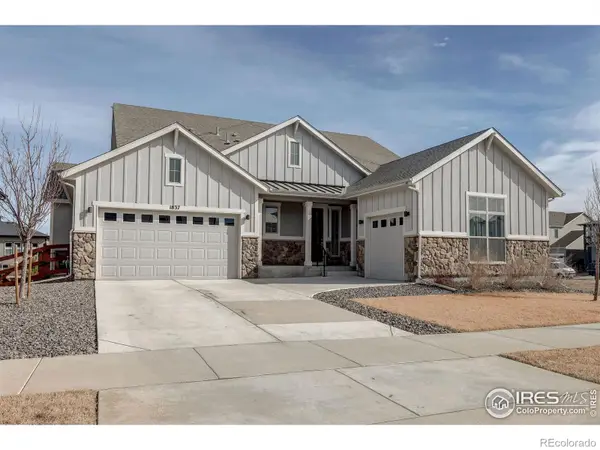 $995,000Active5 beds 5 baths4,381 sq. ft.
$995,000Active5 beds 5 baths4,381 sq. ft.1837 Crisp Air Drive, Windsor, CO 80550
MLS# IR1051370Listed by: CENTURY 21 ELEVATED - New
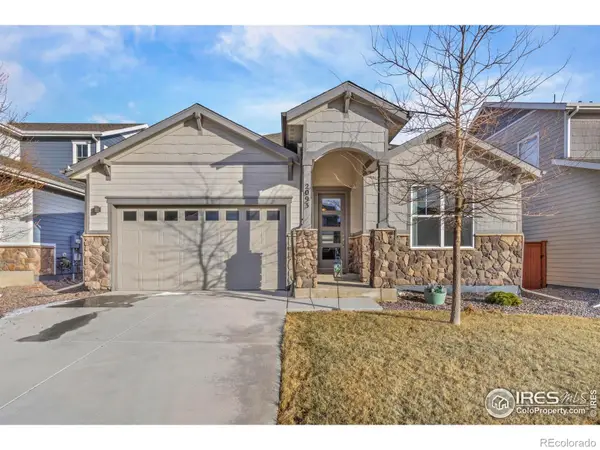 $670,000Active4 beds 3 baths3,460 sq. ft.
$670,000Active4 beds 3 baths3,460 sq. ft.2093 Gather Court, Windsor, CO 80550
MLS# IR1051355Listed by: RE/MAX ALLIANCE-FTC SOUTH - Open Sat, 12:30 to 2pmNew
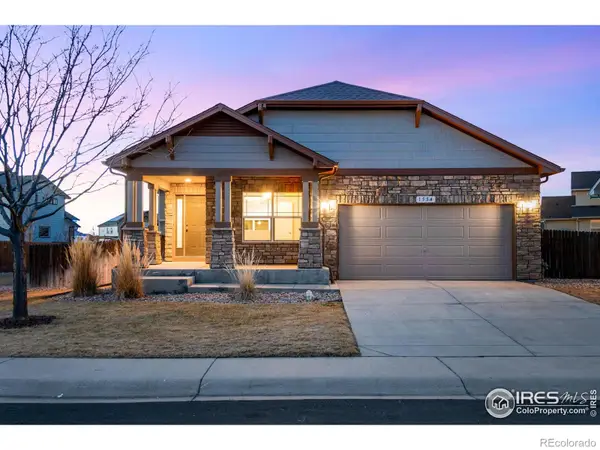 $475,000Active2 beds 2 baths2,994 sq. ft.
$475,000Active2 beds 2 baths2,994 sq. ft.1554 Benfleet Court, Windsor, CO 80550
MLS# IR1051338Listed by: GROUP CENTERRA - Open Sat, 11am to 1pmNew
 $715,000Active4 beds 3 baths3,048 sq. ft.
$715,000Active4 beds 3 baths3,048 sq. ft.2086 Cape Hatteras Drive, Windsor, CO 80550
MLS# IR1051340Listed by: GROUP MULBERRY - New
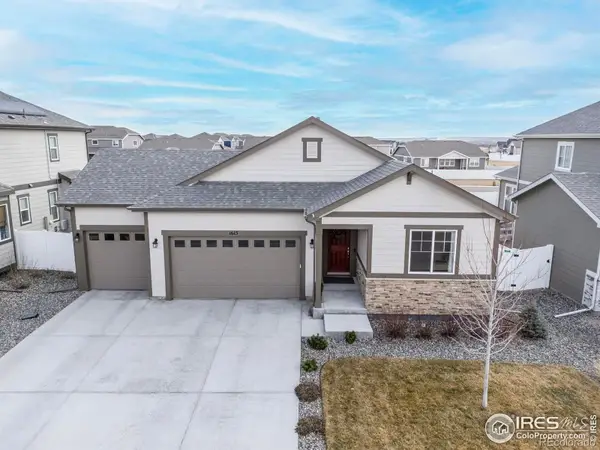 $659,900Active5 beds 3 baths3,988 sq. ft.
$659,900Active5 beds 3 baths3,988 sq. ft.1615 Illingworth Drive, Windsor, CO 80550
MLS# IR1051331Listed by: TARA TOOLEY - Coming Soon
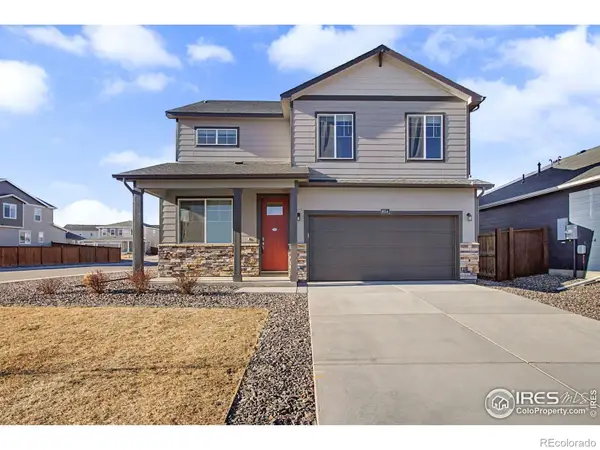 $515,000Coming Soon4 beds 3 baths
$515,000Coming Soon4 beds 3 baths6054 Holstein Drive, Fort Collins, CO 80528
MLS# IR1051291Listed by: FORT COLLINS REAL ESTATE, LLC - New
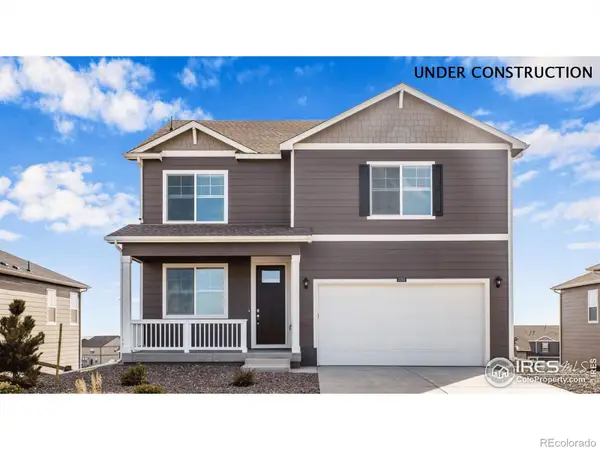 $499,900Active4 beds 3 baths2,546 sq. ft.
$499,900Active4 beds 3 baths2,546 sq. ft.921 London Way, Severance, CO 80550
MLS# IR1051294Listed by: DR HORTON REALTY LLC - New
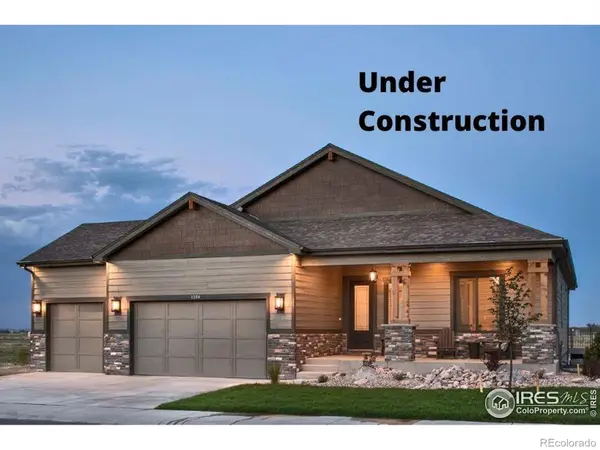 $848,376Active5 beds 3 baths3,713 sq. ft.
$848,376Active5 beds 3 baths3,713 sq. ft.823 Clydesdale Drive, Windsor, CO 80550
MLS# IR1051267Listed by: RE/MAX ALLIANCE-WINDSOR - New
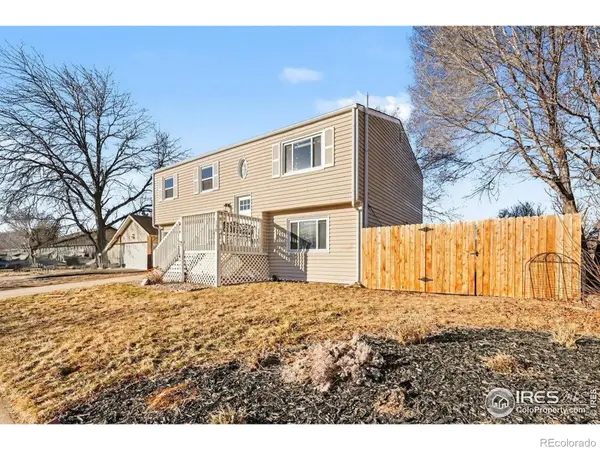 $429,900Active3 beds 2 baths1,840 sq. ft.
$429,900Active3 beds 2 baths1,840 sq. ft.138 Sunflower Drive, Windsor, CO 80550
MLS# IR1051274Listed by: RE/MAX ALLIANCE-FTC SOUTH - New
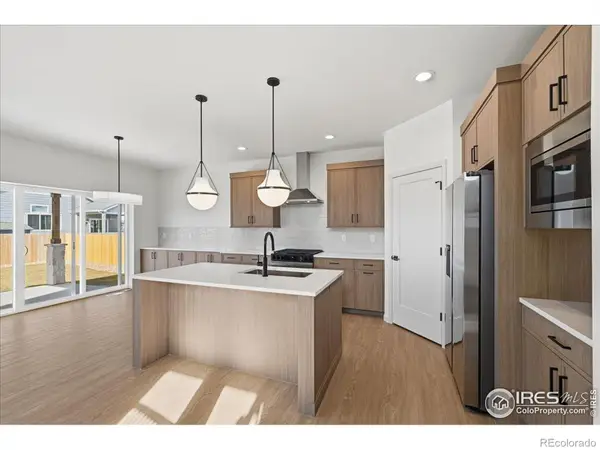 $694,735Active4 beds 4 baths2,462 sq. ft.
$694,735Active4 beds 4 baths2,462 sq. ft.28 Snowcap Drive, Windsor, CO 80550
MLS# IR1051266Listed by: RE/MAX ALLIANCE-WINDSOR

