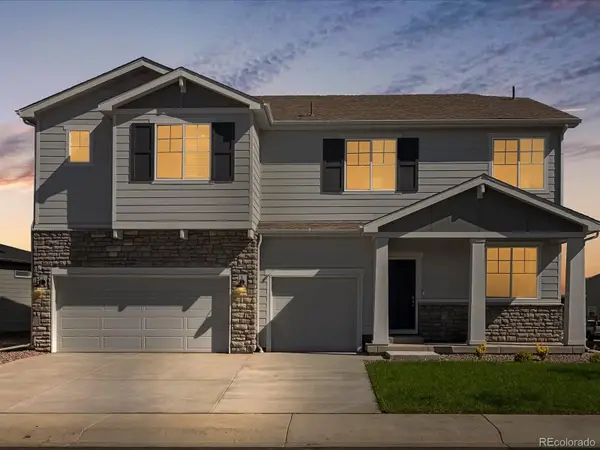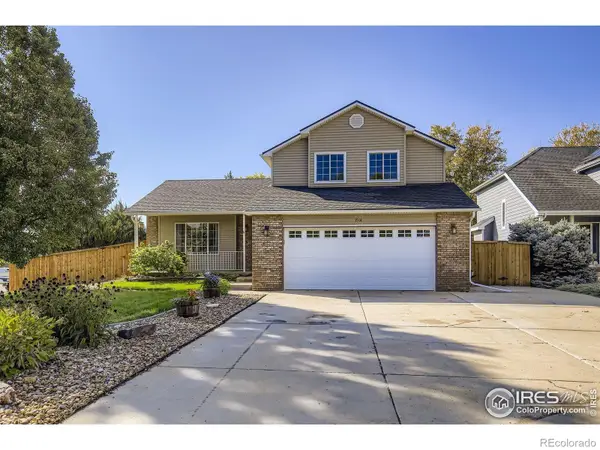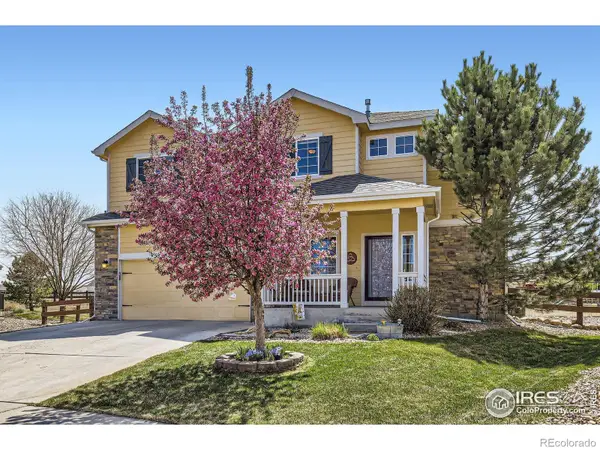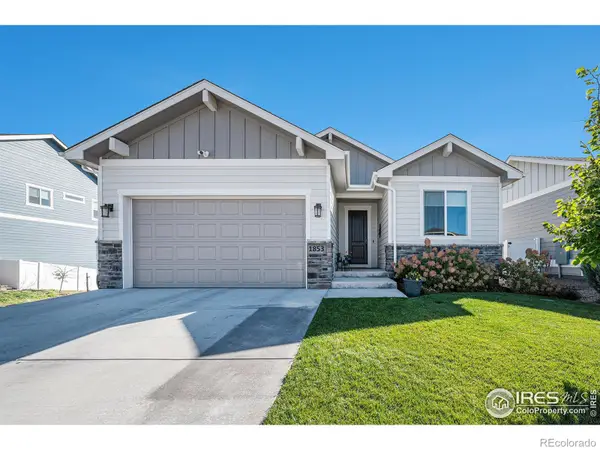7747 Promontory Drive, Windsor, CO 80528
Local realty services provided by:ERA Shields Real Estate
Listed by:kimberley hattem9702263990
Office:re/max alliance-ftc south
MLS#:IR1041610
Source:ML
Price summary
- Price:$618,000
- Price per sq. ft.:$187.96
- Monthly HOA dues:$45.83
About this home
Prepare to be captivated by the allure of this stunning patio home surrounded by open space, and boxed in by breathtaking, uninterrupted panoramas of Long's Peak, the Twin Sisters, and full front range views to enjoy on your private covered & fenced in patio. This 3bd/2ba patio home is nestled at the end of a tranquil cul-de-sac in coveted Highland Meadows. Step inside and be greeted by expansive, open-concept living and dining area bathed in natural light, where soaring ceilings culminate in grandeur yet retain a cozy, inviting ambiance. A stately gas fireplace anchors the space, while NEW Milgard windows capture surrounding majestic mountain views. The kitchen is a thoughtful blend of function and conversation, featuring newer S/S appliances, a center island, pantry, breakfast bar, eat in kitchen and adjacent laundry nook-perfect for lively gatherings or quiet mornings alike.The HUGE primary suite unfolds as a tranquil retreat, boasting vaulted ceilings, direct patio access via a slider for seamless indoor-outdoor living. A generous size private en-suite bathroom offers double sink vanity, soaking tub and shower, and a generous walk-in closet. Also on main level a 2nd bedroom, and office with elegant French doors offers ideal flexibility-easily convertible into a non-conforming 3rd bedroom or a sophisticated workspace.The unfinished basement stands as a blank canvas, inviting vision: imagine tailored, expanded living quarters-recreation rooms, extra bedrooms, media space-it's yours to design. Outdoors, the private patio becomes a front-row seat to serene mornings and fiery sunsets, set against a backdrop of untouched open space-the HOA maintains the surrounding landscape for a carefree, restful lifestyle. Steps away from world class golf, new pickle ball courts and parks. Updates include a newer water heater, brand new carpet, most windows have been replaced, radon recently mitigated. Patio homes like this aren't available often, close to I-25 and NOCO cities!
Contact an agent
Home facts
- Year built:2001
- Listing ID #:IR1041610
Rooms and interior
- Bedrooms:3
- Total bathrooms:2
- Full bathrooms:2
- Living area:3,288 sq. ft.
Heating and cooling
- Cooling:Central Air
- Heating:Forced Air
Structure and exterior
- Roof:Composition
- Year built:2001
- Building area:3,288 sq. ft.
- Lot area:0.08 Acres
Schools
- High school:Fossil Ridge
- Middle school:Preston
- Elementary school:Other
Utilities
- Water:Public
- Sewer:Public Sewer
Finances and disclosures
- Price:$618,000
- Price per sq. ft.:$187.96
- Tax amount:$3,385 (2024)
New listings near 7747 Promontory Drive
- New
 $664,990Active5 beds 4 baths4,131 sq. ft.
$664,990Active5 beds 4 baths4,131 sq. ft.1637 Yampa River Drive, Windsor, CO 80550
MLS# 2761216Listed by: KERRIE A. YOUNG (INDEPENDENT) - New
 $659,990Active5 beds 4 baths4,012 sq. ft.
$659,990Active5 beds 4 baths4,012 sq. ft.1607 Nathan River Drive, Windsor, CO 80550
MLS# 7708213Listed by: KERRIE A. YOUNG (INDEPENDENT) - New
 $457,990Active3 beds 3 baths1,683 sq. ft.
$457,990Active3 beds 3 baths1,683 sq. ft.1600 Riverplace Drive #2, Windsor, CO 80550
MLS# 7823650Listed by: KERRIE A. YOUNG (INDEPENDENT) - New
 $1,150,000Active5 beds 5 baths5,204 sq. ft.
$1,150,000Active5 beds 5 baths5,204 sq. ft.2003 Kaplan Drive, Windsor, CO 80550
MLS# IR1044806Listed by: EXP REALTY LLC - Open Sat, 10am to 6pmNew
 $574,900Active5 beds 3 baths2,718 sq. ft.
$574,900Active5 beds 3 baths2,718 sq. ft.5991 Holstein Drive, Windsor, CO 80528
MLS# IR1044791Listed by: DR HORTON REALTY LLC - Open Sat, 10am to 2pmNew
 $479,900Active3 beds 3 baths2,064 sq. ft.
$479,900Active3 beds 3 baths2,064 sq. ft.725 Camberly Drive, Windsor, CO 80550
MLS# IR1044792Listed by: SEARS REAL ESTATE - Open Sat, 11am to 2pmNew
 $520,000Active3 beds 4 baths2,112 sq. ft.
$520,000Active3 beds 4 baths2,112 sq. ft.1501 Driftwood Court, Windsor, CO 80550
MLS# IR1044766Listed by: RESIDENT REALTY - New
 $645,000Active6 beds 4 baths2,726 sq. ft.
$645,000Active6 beds 4 baths2,726 sq. ft.189 Kitty Hawk Court, Windsor, CO 80550
MLS# IR1044753Listed by: RESIDENT REALTY - New
 $825,000Active4 beds 3 baths3,241 sq. ft.
$825,000Active4 beds 3 baths3,241 sq. ft.1853 Holloway Drive, Windsor, CO 80550
MLS# IR1044698Listed by: GROUP CENTERRA - New
 $400,000Active4 beds 4 baths2,402 sq. ft.
$400,000Active4 beds 4 baths2,402 sq. ft.156 Crabapple Drive, Windsor, CO 80550
MLS# IR1044692Listed by: SEARS REAL ESTATE
