8281 Wynstone Court, Windsor, CO 80550
Local realty services provided by:ERA Teamwork Realty
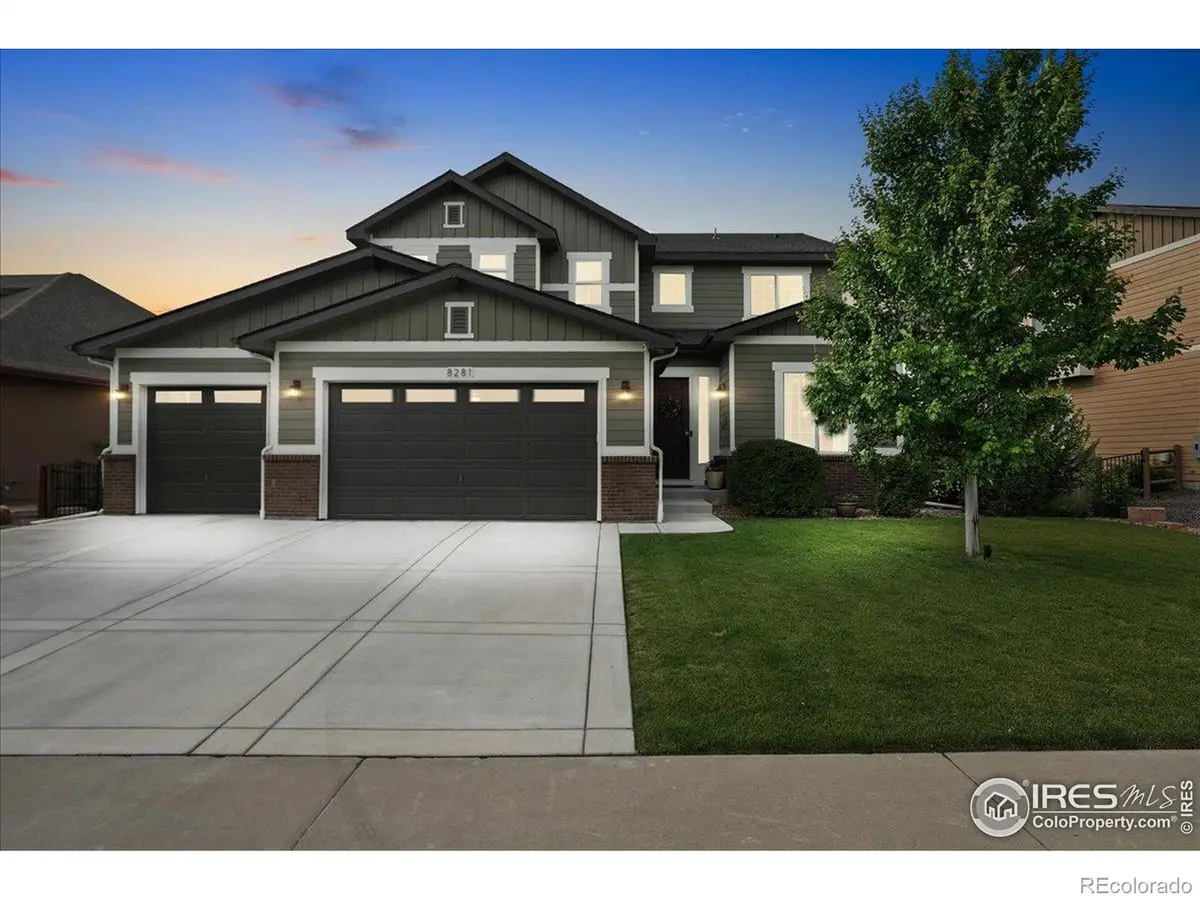
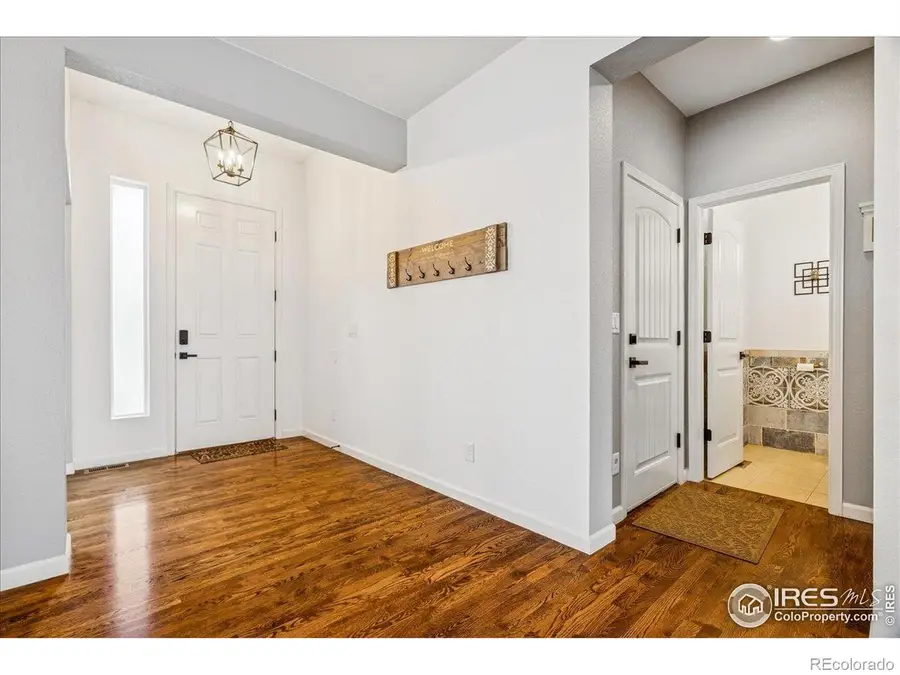

8281 Wynstone Court,Windsor, CO 80550
$950,000
- 5 Beds
- 4 Baths
- 4,338 sq. ft.
- Single family
- Active
Listed by:lyndsey stulp9702318241
Office:coldwell banker realty- fort collins
MLS#:IR1037840
Source:ML
Price summary
- Price:$950,000
- Price per sq. ft.:$218.99
About this home
Discover the perfect blend of luxury, comfort, and Colorado living at 8281 Wynstone Dr in Windsor's sought-after Highpointe Estates neighborhood. Backing to open space, this beautifully designed home offers 5 bedrooms, 4 bathrooms, and over 4,400 finished square feet on a beautifully landscaped .26-acre lot.Built in 2017, the home features an open-concept layout, a brand new finished basement that adds flexible space for a rec room, home office, or guest retreat. Enjoy the gorgeous kitchen with ample storage for all of your cooking needs! The oversized 4-car garage provides plenty of space for vehicles, gear, or even a boat. Step outside and unwind in one of the best backyards around - complete with a custom covered patio cover, a new deck, raised garden beds, in-ground trampoline, storage area, and a fully fenced yard that opens to peaceful greenbelt views. The front of the home boasts a brand new driveway and a basketball hoop. Every detail-from the functional floor plan to the elevated outdoor spaces was designed perfectly. Whether you're hosting a crowd or enjoying a quiet night in, this home delivers in every way!
Contact an agent
Home facts
- Year built:2017
- Listing Id #:IR1037840
Rooms and interior
- Bedrooms:5
- Total bathrooms:4
- Full bathrooms:2
- Half bathrooms:1
- Living area:4,338 sq. ft.
Heating and cooling
- Cooling:Ceiling Fan(s), Central Air
- Heating:Forced Air
Structure and exterior
- Roof:Composition, Wood Shingles
- Year built:2017
- Building area:4,338 sq. ft.
- Lot area:0.26 Acres
Schools
- High school:Mountain View
- Middle school:Conrad Ball
- Elementary school:High Plains
Utilities
- Water:Public
- Sewer:Public Sewer
Finances and disclosures
- Price:$950,000
- Price per sq. ft.:$218.99
- Tax amount:$7,070 (2024)
New listings near 8281 Wynstone Court
- New
 $5,919,912Active27.18 Acres
$5,919,912Active27.18 Acres8420 SE Frontage Road N, Fort Collins, CO 80528
MLS# IR1041456Listed by: GROUP HARMONY - New
 $2,850,000Active5 beds 7 baths6,442 sq. ft.
$2,850,000Active5 beds 7 baths6,442 sq. ft.1991 Seasons Dawn Court, Windsor, CO 80550
MLS# IR1041457Listed by: TRX, INC - New
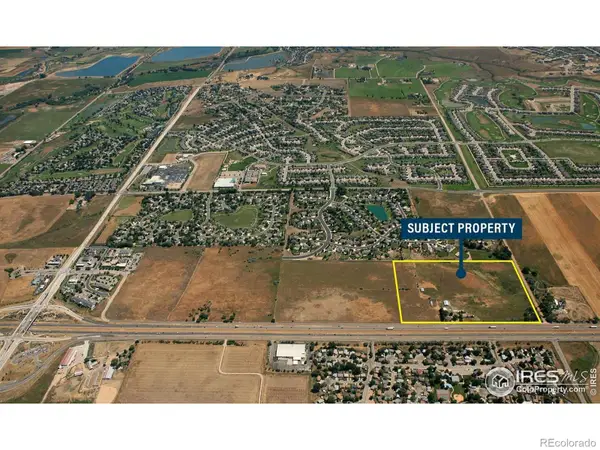 $6,534,000Active30 Acres
$6,534,000Active30 Acres8420 SE Frontage Road S, Fort Collins, CO 80528
MLS# IR1041451Listed by: GROUP HARMONY - New
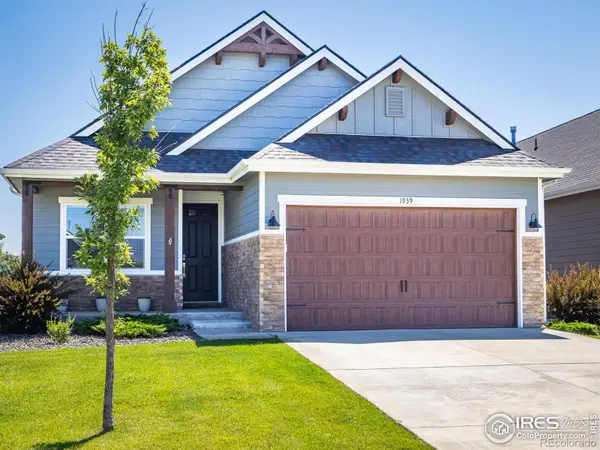 $665,000Active4 beds 3 baths2,974 sq. ft.
$665,000Active4 beds 3 baths2,974 sq. ft.1939 Tidewater Lane, Windsor, CO 80550
MLS# IR1041434Listed by: GROUP CENTERRA - New
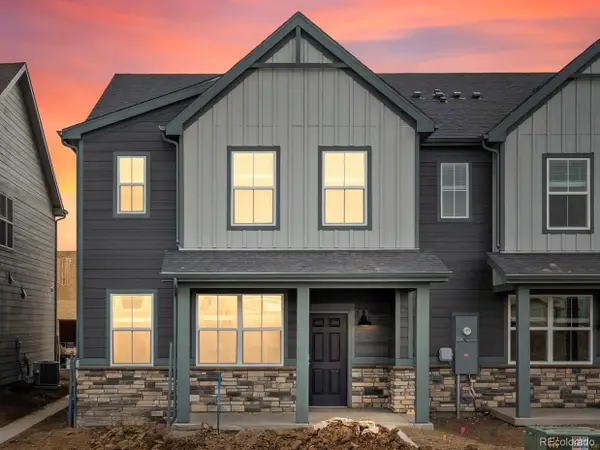 $441,990Active3 beds 3 baths1,879 sq. ft.
$441,990Active3 beds 3 baths1,879 sq. ft.1622 Riverplace Drive #1, Windsor, CO 80550
MLS# 9946904Listed by: KERRIE A. YOUNG (INDEPENDENT) - New
 $894,500Active6 beds 5 baths4,620 sq. ft.
$894,500Active6 beds 5 baths4,620 sq. ft.8134 Islander Court, Windsor, CO 80528
MLS# IR1041355Listed by: GROUP CENTERRA - New
 $545,000Active4 beds 2 baths3,427 sq. ft.
$545,000Active4 beds 2 baths3,427 sq. ft.832 Elias Tarn Drive, Severance, CO 80550
MLS# 6918375Listed by: D.R. HORTON REALTY, LLC - New
 $545,000Active4 beds 2 baths3,427 sq. ft.
$545,000Active4 beds 2 baths3,427 sq. ft.832 Elias Tarn Drive, Severance, CO 80550
MLS# IR1041268Listed by: DR HORTON REALTY LLC - Coming Soon
 $480,000Coming Soon3 beds 3 baths
$480,000Coming Soon3 beds 3 baths515 Trailwood Circle, Windsor, CO 80550
MLS# IR1041245Listed by: HAYDEN OUTDOORS - WINDSOR - New
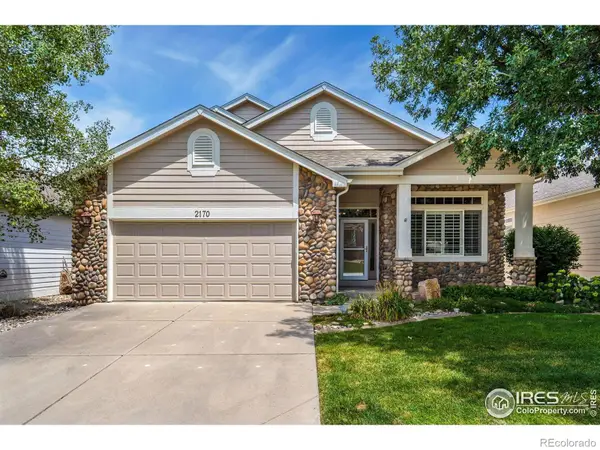 $780,000Active4 beds 4 baths4,258 sq. ft.
$780,000Active4 beds 4 baths4,258 sq. ft.2170 River West Drive, Windsor, CO 80550
MLS# IR1041233Listed by: GROUP HARMONY
