113 Wheeler Road, Winter Park, CO 80482
Local realty services provided by:ERA New Age
Upcoming open houses
- Tue, Feb 1710:00 am - 05:00 pm
- Thu, Feb 1910:00 am - 05:00 pm
- Fri, Feb 2010:00 am - 05:00 pm
- Sat, Feb 2111:00 am - 05:00 pm
- Sun, Feb 2211:00 am - 04:00 pm
Listed by: the highland team, jill samuelsJill@HighlandDevelopmentCo.com,303-912-0606
Office: compass - denver
MLS#:7529077
Source:ML
Price summary
- Price:$1,590,000
- Price per sq. ft.:$799.4
About this home
Welcome to Sojourn at Idlewild — now showcasing our beautifully finished Coalmont LOCK-OFF! Enjoy breathtaking ski slope views and a prime location just a short walk from Main Street. This home also backs directly to groomed cross-country and snowshoe trails, offering true four-season adventure right out your door. Crafted for comfort and versatility, this two-story retreat features a one-car garage with two additional parking spaces, a hot tub–ready back deck, and a walk-out basement — the town’s ONLY dedicated apartment! The upper level showcases vaulted ceilings, an amazing kitchen, and a huge deck overlooking stunning southwestern views. The main floor includes a spacious foyer with a convenient gear drop zone, plus a primary bedroom with en-suite bath and walk-in closet. Each level offers its own bedroom and full bath for ultimate flexibility. Luxury finishes are STANDARD — including trowel-finish walls, hardwood floors, quartz counters with full backsplash, and so much more. With two kitchens and two laundry areas, abundant storage, NO HOA, and low maintenance living, this home truly stands apart. Surrounded by the beauty of the Arapaho National Forest and just minutes from downtown and Hideaway Park, this home offers the best of Winter Park right outside your door. Plus, The Lift Bus stop is conveniently located right within the community, providing easy and stress-free access to Winter Park Resort for a full day on the mountain. Explore the completed homes and experience the details for yourself at our model home, 78 Wheeler Road, and learn more at www.sojournwinterpark.com.
Contact an agent
Home facts
- Year built:2025
- Listing ID #:7529077
Rooms and interior
- Bedrooms:3
- Total bathrooms:3
- Full bathrooms:2
- Living area:1,989 sq. ft.
Heating and cooling
- Heating:Forced Air, Natural Gas, Propane
Structure and exterior
- Roof:Composition
- Year built:2025
- Building area:1,989 sq. ft.
- Lot area:0.03 Acres
Schools
- High school:Middle Park
- Middle school:East Grand
- Elementary school:Fraser Valley
Utilities
- Water:Public
- Sewer:Public Sewer
Finances and disclosures
- Price:$1,590,000
- Price per sq. ft.:$799.4
- Tax amount:$1,000 (2024)
New listings near 113 Wheeler Road
- New
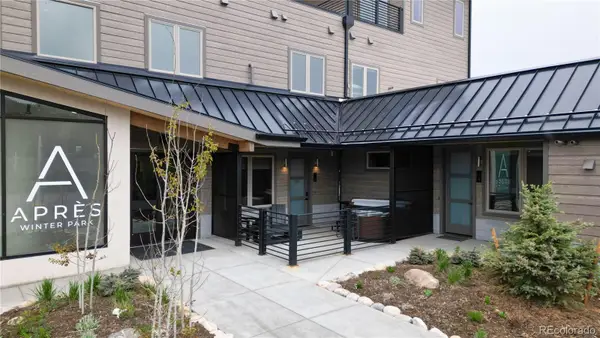 $849,000Active2 beds 2 baths1,335 sq. ft.
$849,000Active2 beds 2 baths1,335 sq. ft.78415 Us Highway 40 #2, Winter Park, CO 80482
MLS# 9692646Listed by: KENTWOOD REAL ESTATE CITY PROPERTIES - New
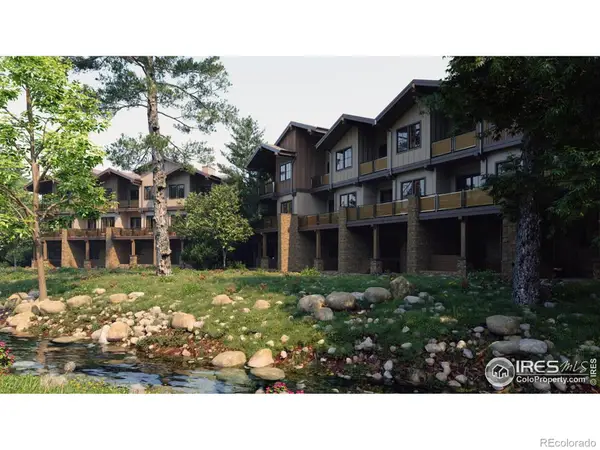 $1,975,000Active4 beds 3 baths2,329 sq. ft.
$1,975,000Active4 beds 3 baths2,329 sq. ft.185 Vasquez #B3, Winter Park, CO 80482
MLS# IR1051313Listed by: LIVE WEST REALTY - New
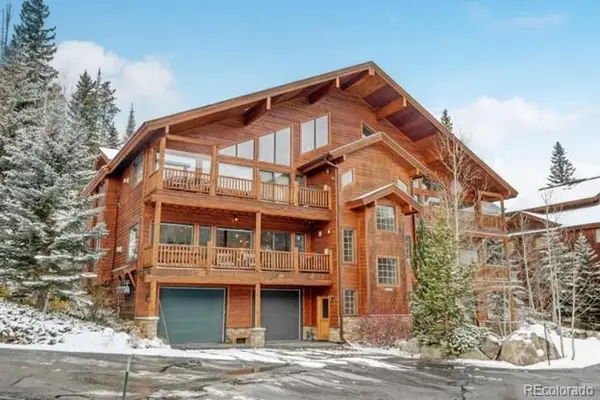 $1,249,900Active2 beds 2 baths1,932 sq. ft.
$1,249,900Active2 beds 2 baths1,932 sq. ft.97 Kinney Way #A, Winter Park, CO 80482
MLS# 8264165Listed by: EQUITY COLORADO REAL ESTATE - New
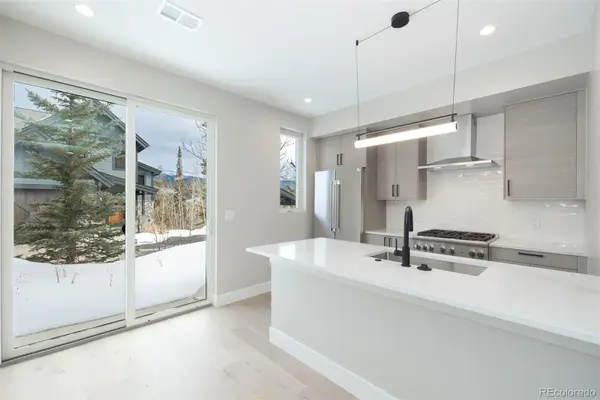 $1,050,000Active3 beds 3 baths1,306 sq. ft.
$1,050,000Active3 beds 3 baths1,306 sq. ft.380 Lake Trail, Winter Park, CO 80482
MLS# 1760584Listed by: KELLER WILLIAMS ADVANTAGE REALTY LLC  $475,000Active2 beds 1 baths637 sq. ft.
$475,000Active2 beds 1 baths637 sq. ft.466 Hi Country Drive #109, Winter Park, CO 80482
MLS# 5512581Listed by: RE/MAX PROFESSIONALS $2,850,000Active4 beds 5 baths3,995 sq. ft.
$2,850,000Active4 beds 5 baths3,995 sq. ft.313 N Woods Place, Winter Park, CO 80482
MLS# 5506161Listed by: KELLER WILLIAMS TOP OF THE ROCKIES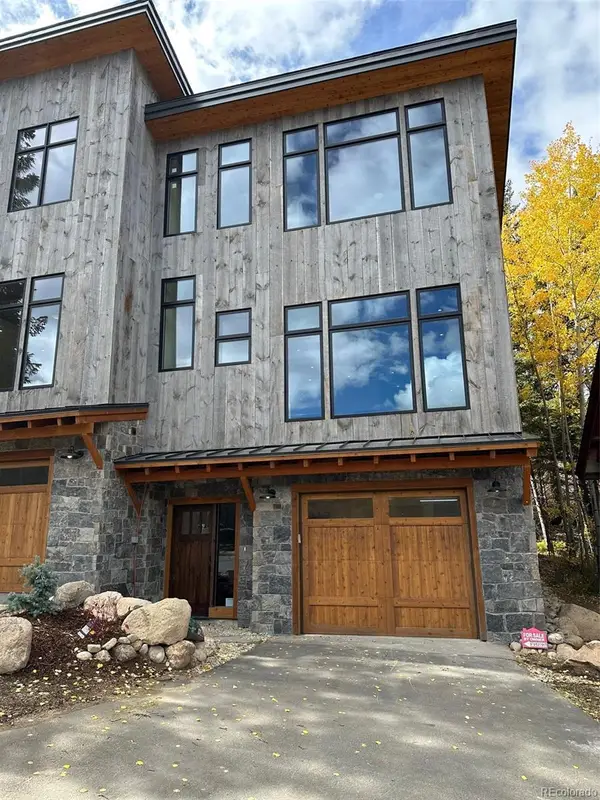 $1,549,000Active2 beds 3 baths1,607 sq. ft.
$1,549,000Active2 beds 3 baths1,607 sq. ft.135 Fir Drive, Winter Park, CO 80482
MLS# 2985459Listed by: COLORADO REALTY 4 LESS, LLC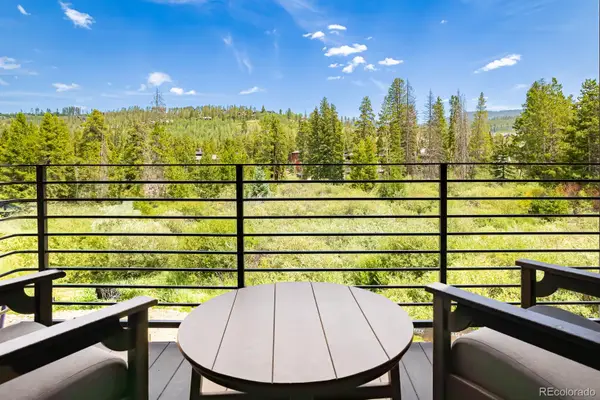 $845,000Active2 beds 2 baths1,032 sq. ft.
$845,000Active2 beds 2 baths1,032 sq. ft.720 Baker Drive #309, Winter Park, CO 80482
MLS# 8664867Listed by: REAL ESTATE OF WINTER PARK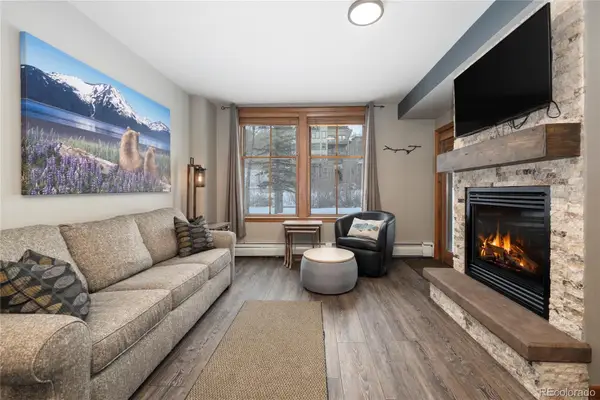 $684,900Active1 beds 1 baths588 sq. ft.
$684,900Active1 beds 1 baths588 sq. ft.201 Zephyr Way #2008, Winter Park, CO 80482
MLS# 4626921Listed by: KELLER WILLIAMS ADVANTAGE REALTY LLC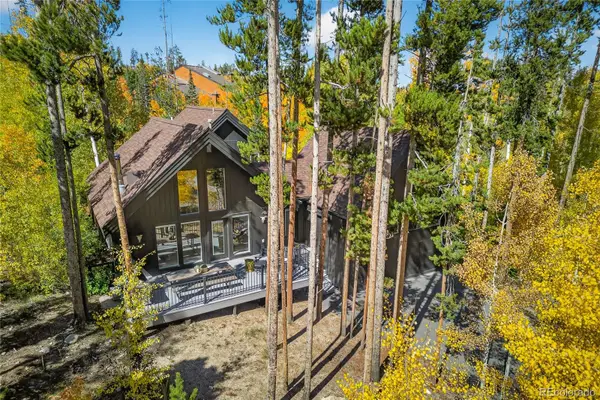 $2,100,000Active4 beds 3 baths2,316 sq. ft.
$2,100,000Active4 beds 3 baths2,316 sq. ft.499 Kings Crossing Road, Winter Park, CO 80482
MLS# 6566435Listed by: ATRIUM REALTY LLC

