- ERA
- Colorado
- Winter Park
- 189 Pine Cone Lane
189 Pine Cone Lane, Winter Park, CO 80482
Local realty services provided by:LUX Real Estate Company ERA Powered
Listed by: benjamin kaplanbennykaplan33@gmail.com,303-396-8374
Office: atrium realty llc.
MLS#:4656002
Source:ML
Price summary
- Price:$2,500,000
- Price per sq. ft.:$585.75
- Monthly HOA dues:$18.33
About this home
Wake up on top of the world with panoramic mountain views and feel the peacefulness wash over as you unwind with pure nature. Ski, hike, bike, fish, boat, dine, and RELAX. Only an hour from Denver, by car or train Winter Park is one of the fastest growing mountain towns in Colorado. Offering over 3000 acres of terrain as part of the legendary Ikon Pass, skiing is just one of the endless activities in this winter wonderland. During summer the town boasts world class mountain biking, expansive hiking trails, stunning golf courses, nearby lakes, and weekly music and cultural festivals. Situated on a quiet cul-de-sac, this fully renovated home was mindfully curated with love by Roxy Blu Homes & By Brooke Design. Perfectly located, you'll enjoy being fully immersed in nature, while being minutes to downtown. Surrounded by breathtaking mountains, swaying trees and chirping birds. Enter into the open floor plan with dreamy kitchen, butler pantry, and 20' vaulted ceilings. The perfect blend of indoor/outdoor living, the main room's glass wall opens to the front deck with 180 degree unobstructed mountain views. Soak up the sun all year long whether barbecuing with friends in summer or melting into the hot tub with winter. The primary suite oasis offers a stunning bathroom and spacious walk in closet. Above enjoy a custom built bunk room and balcony nook with all the mountain views. The lower level offers a perfect hang out space with kitchenette, game area, and media room. 2 beds and 2 baths on lower level give endless options including making the entire level a private apartment. Massive 3 car garage and driveway perfect for cars, gear, and toys. Plenty of room for snowmobiles, boat, and camper. Mudroom with built in storage lockers. 2 laundry rooms.2 gas fireplaces. Deck engineered and wired for hot tub. Designed for lower level to be separate apartment if desired. Steps to free ski bus. New hvac, electrical, plumbing, sewer. Potential for $15K+ per month in rental income
Contact an agent
Home facts
- Year built:1977
- Listing ID #:4656002
Rooms and interior
- Bedrooms:6
- Total bathrooms:5
- Full bathrooms:2
- Living area:4,268 sq. ft.
Heating and cooling
- Heating:Forced Air
Structure and exterior
- Roof:Metal
- Year built:1977
- Building area:4,268 sq. ft.
- Lot area:0.31 Acres
Schools
- High school:Middle Park
- Middle school:East Grand
- Elementary school:Fraser Valley
Utilities
- Water:Public
- Sewer:Public Sewer
Finances and disclosures
- Price:$2,500,000
- Price per sq. ft.:$585.75
- Tax amount:$6,156 (2024)
New listings near 189 Pine Cone Lane
- Coming SoonOpen Sat, 10 to 2am
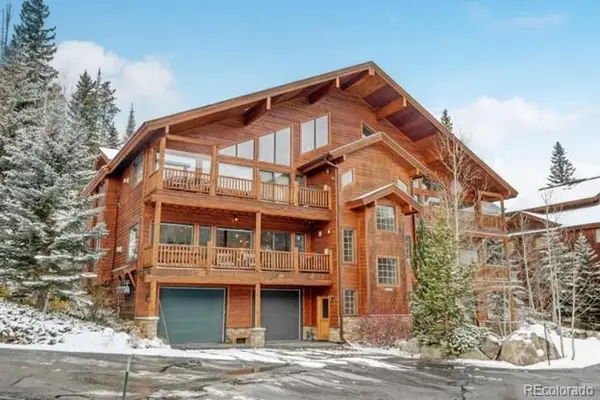 $1,249,900Coming Soon2 beds 2 baths
$1,249,900Coming Soon2 beds 2 baths97 Kinney Way #A, Winter Park, CO 80482
MLS# 8264165Listed by: EQUITY COLORADO REAL ESTATE - New
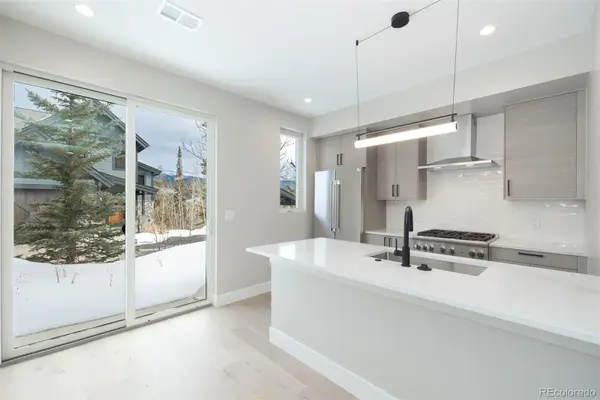 $1,050,000Active3 beds 3 baths1,306 sq. ft.
$1,050,000Active3 beds 3 baths1,306 sq. ft.380 Lake Trail, Winter Park, CO 80482
MLS# 1760584Listed by: KELLER WILLIAMS ADVANTAGE REALTY LLC  $475,000Active2 beds 1 baths637 sq. ft.
$475,000Active2 beds 1 baths637 sq. ft.466 Hi Country Drive #109, Winter Park, CO 80482
MLS# 5512581Listed by: RE/MAX PROFESSIONALS $2,850,000Active4 beds 5 baths3,995 sq. ft.
$2,850,000Active4 beds 5 baths3,995 sq. ft.313 N Woods Place, Winter Park, CO 80482
MLS# 5506161Listed by: KELLER WILLIAMS TOP OF THE ROCKIES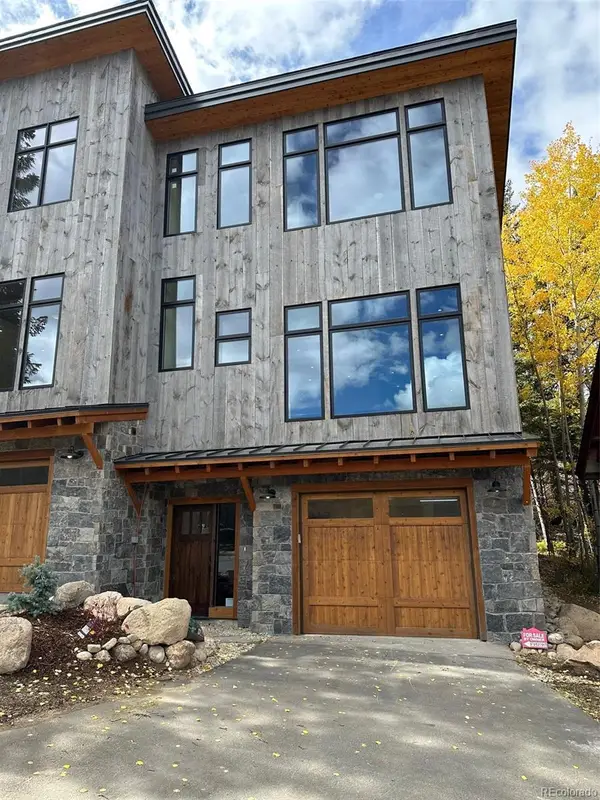 $1,549,000Active2 beds 3 baths1,607 sq. ft.
$1,549,000Active2 beds 3 baths1,607 sq. ft.135 Fir Drive, Winter Park, CO 80482
MLS# 2985459Listed by: COLORADO REALTY 4 LESS, LLC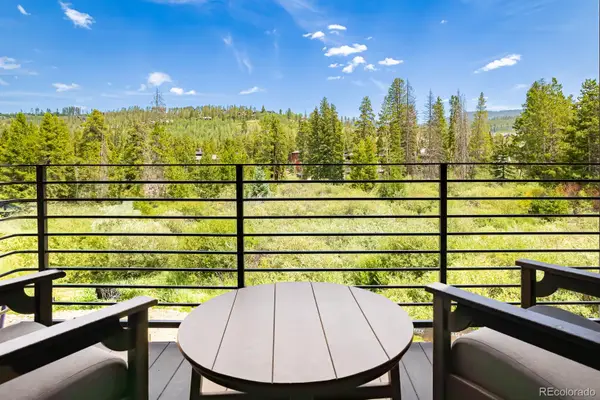 $845,000Active2 beds 2 baths1,032 sq. ft.
$845,000Active2 beds 2 baths1,032 sq. ft.720 Baker Drive #309, Winter Park, CO 80482
MLS# 8664867Listed by: REAL ESTATE OF WINTER PARK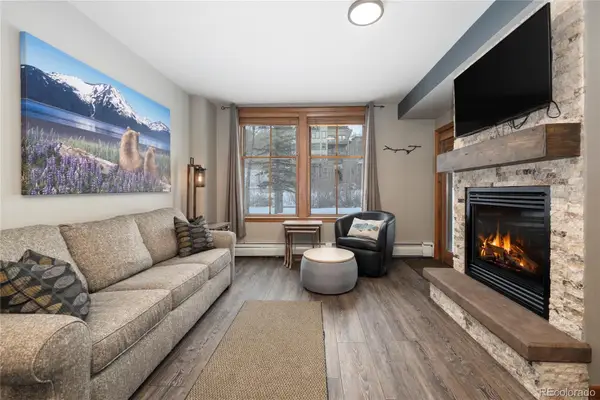 $684,900Active1 beds 1 baths588 sq. ft.
$684,900Active1 beds 1 baths588 sq. ft.201 Zephyr Way #2008, Winter Park, CO 80482
MLS# 4626921Listed by: KELLER WILLIAMS ADVANTAGE REALTY LLC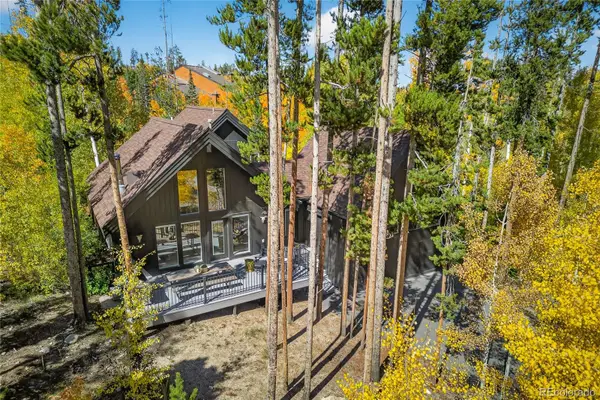 $2,100,000Active4 beds 3 baths2,316 sq. ft.
$2,100,000Active4 beds 3 baths2,316 sq. ft.499 Kings Crossing Road, Winter Park, CO 80482
MLS# 6566435Listed by: ATRIUM REALTY LLC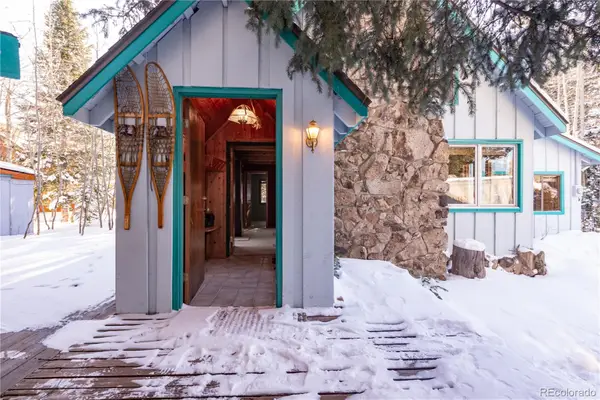 $1,015,000Pending3 beds 2 baths1,280 sq. ft.
$1,015,000Pending3 beds 2 baths1,280 sq. ft.294 Vasquez Road, Winter Park, CO 80482
MLS# 7929160Listed by: COLDWELL BANKER REALTY 28- Open Tue, 10am to 5pm
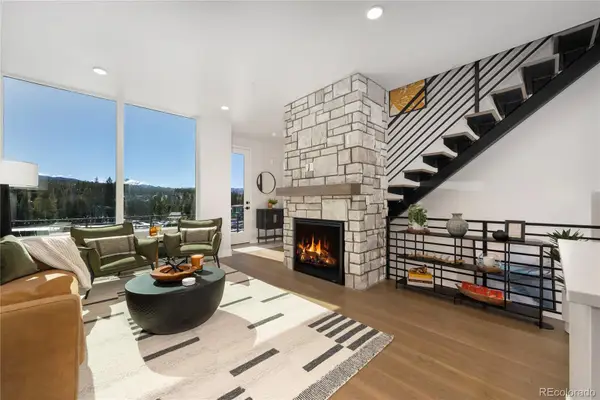 $1,350,000Active3 beds 4 baths1,716 sq. ft.
$1,350,000Active3 beds 4 baths1,716 sq. ft.78 Wheeler Road, Winter Park, CO 80482
MLS# 8748902Listed by: COMPASS - DENVER

