215 Bear Trail Court, Winter Park, CO 80482
Local realty services provided by:ERA Shields Real Estate
Listed by: john ramirez1johnramirez@gmail.com,303-601-9095
Office: re/max professionals
MLS#:5815483
Source:ML
Price summary
- Price:$1,450,000
- Price per sq. ft.:$609.76
- Monthly HOA dues:$600
About this home
Stunning Winter Park Mountain retreat perched in the premier location of Bear Crossing, arguably offering the best views in Winter Park. This exceptional townhome showcases unmatched panoramic vistas of Grand County’s snow-capped mountains. Designed for both a luxurious family retreat and a high-income rental, this home features three bedrooms, a bonus bunkroom, and a main-floor primary suite. The great room boasts a striking stone fireplace, soaring ceilings, built-in entertainment, and a large deck with breathtaking views. The gourmet kitchen is thoughtfully designed with stainless steel appliances, alder cabinetry, a kitchen island, and custom lighting. The primary suite impresses with vaulted ceilings, a stone gas fireplace, and a spa-like ensuite featuring a jetted tub, walk-in shower, and double sinks. The lower level is equally inviting, offering two ensuite bedrooms (one with walk-out access to the hot tub), a bunkroom, a spacious media area, and an additional sleeping nook. Additional highlights include a finished extra-long garage, ample storage, and a private lower-level patio with a hot tub. This elegant and versatile mountain retreat delivers the ultimate Winter Park experience. This property has been family-owned and enjoyed, never used as a rental!
Contact an agent
Home facts
- Year built:2006
- Listing ID #:5815483
Rooms and interior
- Bedrooms:3
- Total bathrooms:4
- Full bathrooms:3
- Half bathrooms:1
- Living area:2,378 sq. ft.
Heating and cooling
- Cooling:Central Air
- Heating:Geothermal, Natural Gas, Radiant Floor
Structure and exterior
- Roof:Composition
- Year built:2006
- Building area:2,378 sq. ft.
- Lot area:0.04 Acres
Schools
- High school:Middle Park
- Middle school:East Grand
- Elementary school:Fraser Valley
Utilities
- Water:Public
- Sewer:Public Sewer
Finances and disclosures
- Price:$1,450,000
- Price per sq. ft.:$609.76
- Tax amount:$5,534 (2024)
New listings near 215 Bear Trail Court
- New
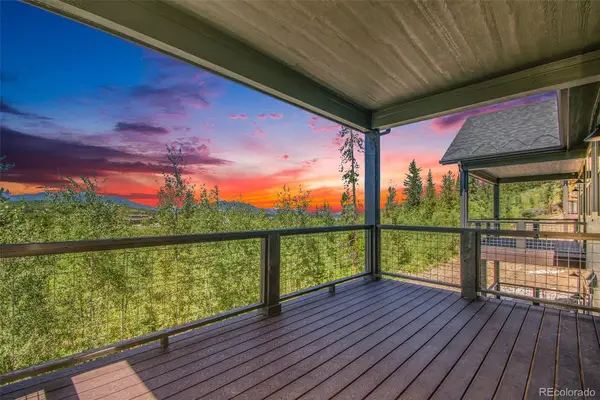 $1,492,512Active4 beds 3 baths2,878 sq. ft.
$1,492,512Active4 beds 3 baths2,878 sq. ft.69 High Grove Loop, Winter Park, CO 80482
MLS# 6409916Listed by: KOELBEL & COMPANY - New
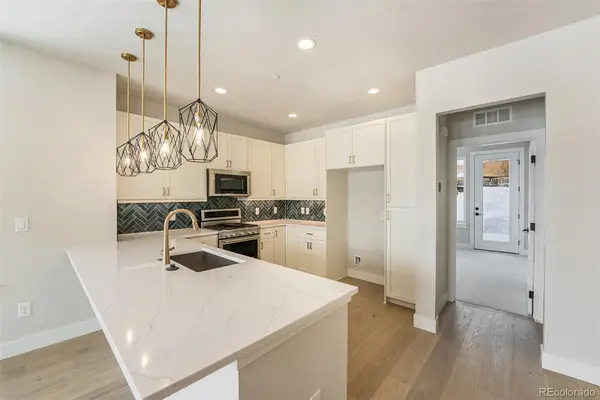 $1,404,196Active3 beds 4 baths2,552 sq. ft.
$1,404,196Active3 beds 4 baths2,552 sq. ft.94 High Grove Loop, Winter Park, CO 80482
MLS# 7591984Listed by: KOELBEL & COMPANY - New
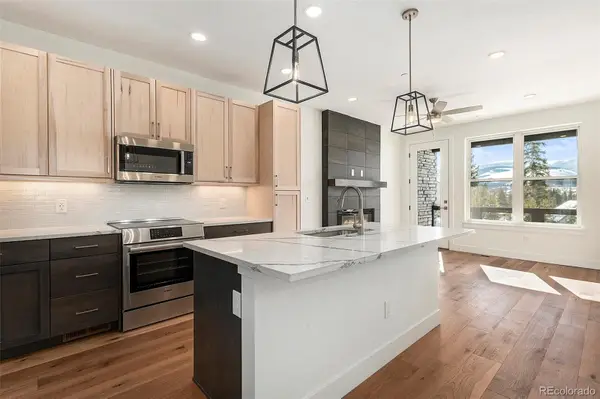 $1,360,821Active3 beds 4 baths2,429 sq. ft.
$1,360,821Active3 beds 4 baths2,429 sq. ft.86 High Grove Loop, Winter Park, CO 80482
MLS# 8204091Listed by: KOELBEL & COMPANY - New
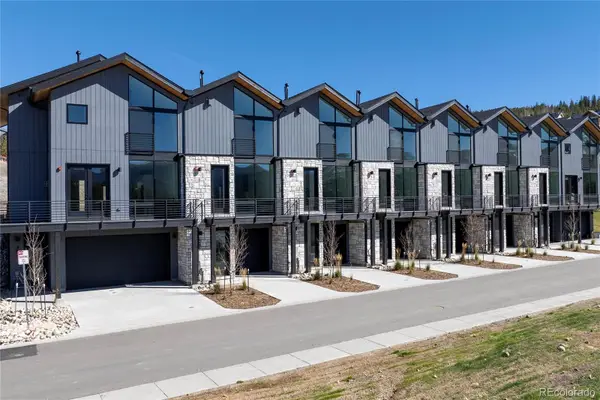 $1,595,000Active4 beds 4 baths2,115 sq. ft.
$1,595,000Active4 beds 4 baths2,115 sq. ft.38 Wheeler Road, Winter Park, CO 80482
MLS# 1596152Listed by: COMPASS - DENVER 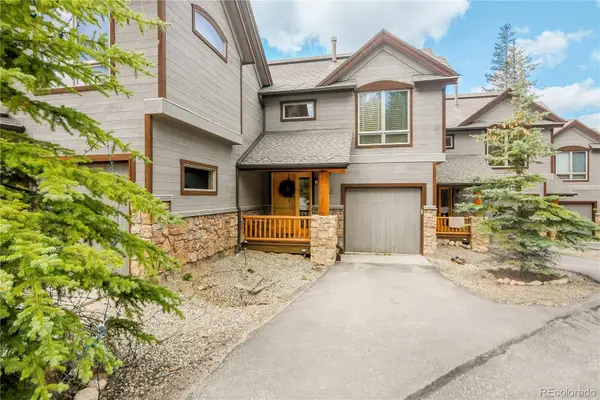 $1,225,000Active3 beds 3 baths1,742 sq. ft.
$1,225,000Active3 beds 3 baths1,742 sq. ft.203 Antler Way #2-203, Winter Park, CO 80482
MLS# 8624914Listed by: COMPASS - DENVER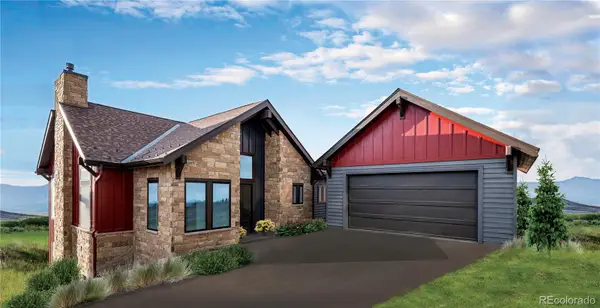 $2,884,860Pending4 beds 4 baths3,959 sq. ft.
$2,884,860Pending4 beds 4 baths3,959 sq. ft.57 Scenic Trail, Winter Park, CO 80482
MLS# 5101367Listed by: KOELBEL & COMPANY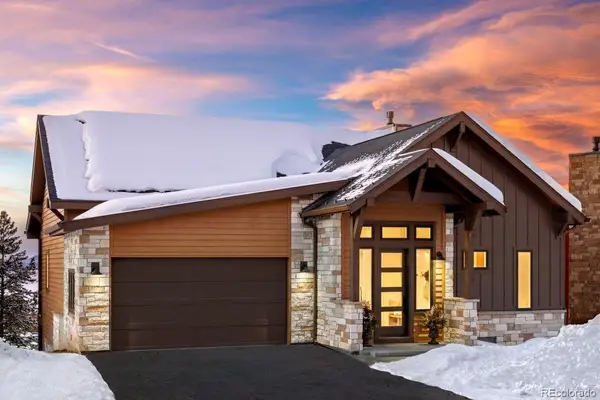 $2,679,268Active3 beds 4 baths3,972 sq. ft.
$2,679,268Active3 beds 4 baths3,972 sq. ft.19 Scenic Trail, Winter Park, CO 80482
MLS# 7091864Listed by: KOELBEL & COMPANY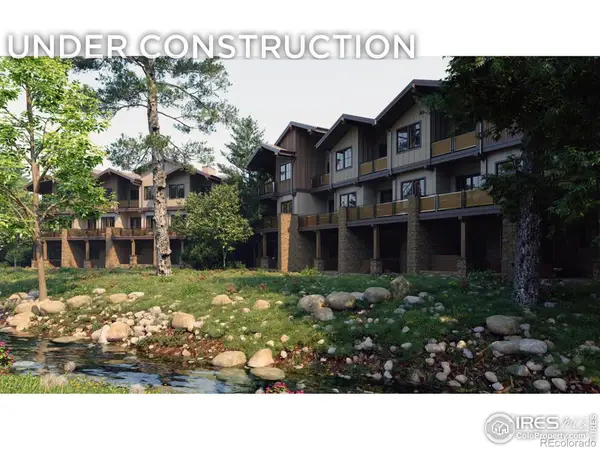 $1,950,000Active4 beds 3 baths2,329 sq. ft.
$1,950,000Active4 beds 3 baths2,329 sq. ft.185 Vasquez Road #B4, Winter Park, CO 80482
MLS# IR1046988Listed by: LIVE WEST REALTY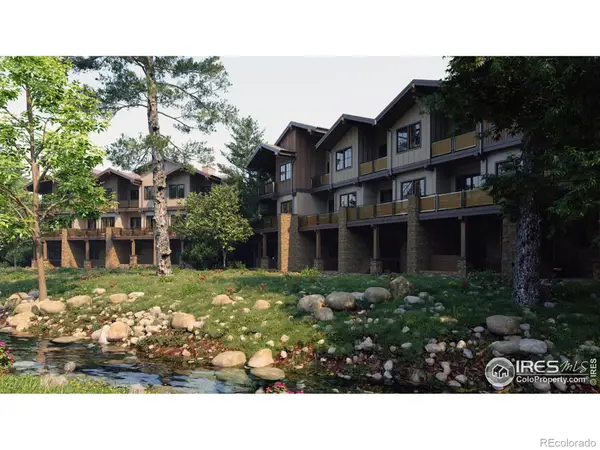 $2,150,000Active5 beds 4 baths2,423 sq. ft.
$2,150,000Active5 beds 4 baths2,423 sq. ft.185 Vasquez Road #D3, Winter Park, CO 80482
MLS# IR1046978Listed by: LIVE WEST REALTY $2,875,000Active4 beds 5 baths3,186 sq. ft.
$2,875,000Active4 beds 5 baths3,186 sq. ft.509 Summit Place, Winter Park, CO 80482
MLS# 8249244Listed by: LIV SOTHEBY'S INTERNATIONAL REALTY
