288 Lions Gate Drive, Winter Park, CO 80482
Local realty services provided by:LUX Real Estate Company ERA Powered
288 Lions Gate Drive,Winter Park, CO 80482
$1,190,000
- 3 Beds
- 3 Baths
- 2,722 sq. ft.
- Townhouse
- Active
Listed by:stacy strayerstacyfawnstrayer@gmail.com,970-531-2074
Office:keller williams advantage realty llc.
MLS#:9413178
Source:ML
Price summary
- Price:$1,190,000
- Price per sq. ft.:$437.15
- Monthly HOA dues:$450
About this home
Discover this fully furnished 3-bedroom + bunk room townhome in the heart of Winter Park, comfortably sleeping 9. Enjoy breathtaking Continental Divide and Winter Park Resort views from a spacious rooftop deck with a hot tub and ample seating. The gourmet kitchen features stainless steel appliances, a quartz island with bar seating, and a flexible drop-leaf dining table that adjusts to seat 2-5, with extra nook seating or a card table setup for larger groups. The cozy living room boasts a gas fireplace, low-maintenance LVP flooring, and a private deck. In-floor radiant heat, lofty ceilings, top-down/bottom-up Hunter Douglas blinds, and natural gas lines on two decks enhance comfort and entertaining. A heated 2-car tandem garage with an EV charger offers convenience. Steps from shops, restaurants, and the free bus, this home features dedicated view corridors, a recently serviced boiler (Fall 2024), and easy maintenance access. Perfect for gatherings and games, with optimal ski run views, esp. from the Lions Gate side.
Contact an agent
Home facts
- Year built:2017
- Listing ID #:9413178
Rooms and interior
- Bedrooms:3
- Total bathrooms:3
- Full bathrooms:2
- Living area:2,722 sq. ft.
Heating and cooling
- Heating:Natural Gas, Radiant
Structure and exterior
- Roof:Heated, Membrane
- Year built:2017
- Building area:2,722 sq. ft.
Schools
- High school:Middle Park
- Middle school:East Grand
- Elementary school:Fraser Valley
Utilities
- Water:Public
- Sewer:Public Sewer
Finances and disclosures
- Price:$1,190,000
- Price per sq. ft.:$437.15
- Tax amount:$5,047 (2025)
New listings near 288 Lions Gate Drive
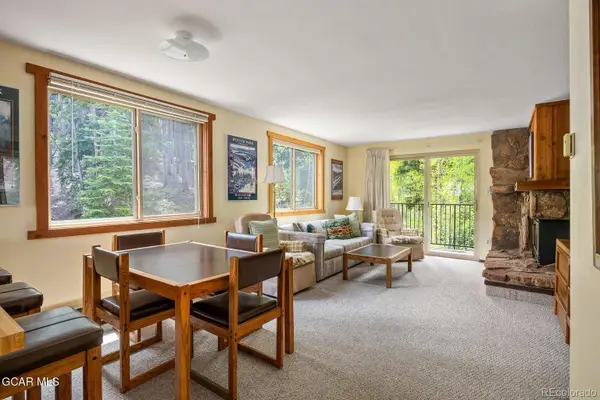 $580,000Active2 beds 2 baths920 sq. ft.
$580,000Active2 beds 2 baths920 sq. ft.128 702 #4-201, Granby, CO 80482
MLS# 2661441Listed by: REAL ESTATE OF WINTER PARK $914,000Active2 beds 2 baths1,405 sq. ft.
$914,000Active2 beds 2 baths1,405 sq. ft.400 Baker Drive #TE103, Winter Park, CO 80482
MLS# 4333757Listed by: KELLER WILLIAMS ADVANTAGE REALTY LLC- New
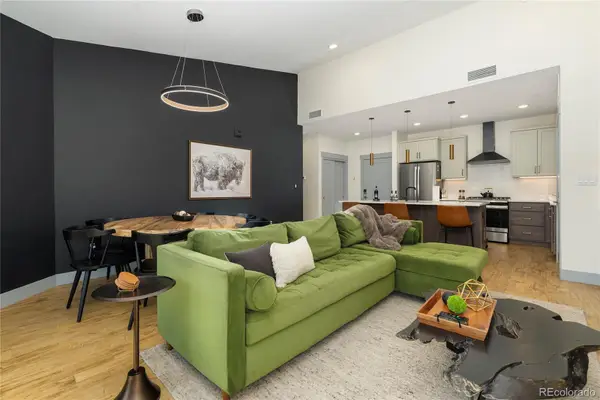 $1,100,000Active2 beds 2 baths1,133 sq. ft.
$1,100,000Active2 beds 2 baths1,133 sq. ft.144 Ski Idlewild Road #2403, Winter Park, CO 80482
MLS# 6631200Listed by: RE/MAX PEAK TO PEAK  $1,310,000Pending3 beds 4 baths2,292 sq. ft.
$1,310,000Pending3 beds 4 baths2,292 sq. ft.455 Bear Trail, Winter Park, CO 80482
MLS# 3821112Listed by: HIDEAWAY REAL ESTATE- New
 $1,775,000Active4 beds 4 baths2,143 sq. ft.
$1,775,000Active4 beds 4 baths2,143 sq. ft.405 Bear Trail, Winter Park, CO 80482
MLS# 8495443Listed by: KELLER WILLIAMS ADVANTAGE REALTY LLC - New
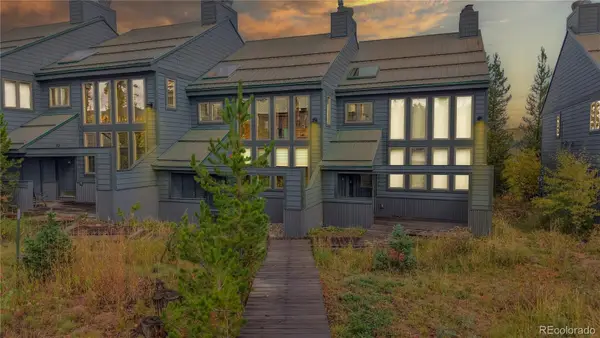 $849,000Active3 beds 3 baths1,588 sq. ft.
$849,000Active3 beds 3 baths1,588 sq. ft.151 Telemark Drive, Winter Park, CO 80482
MLS# 1645984Listed by: HOMESMART 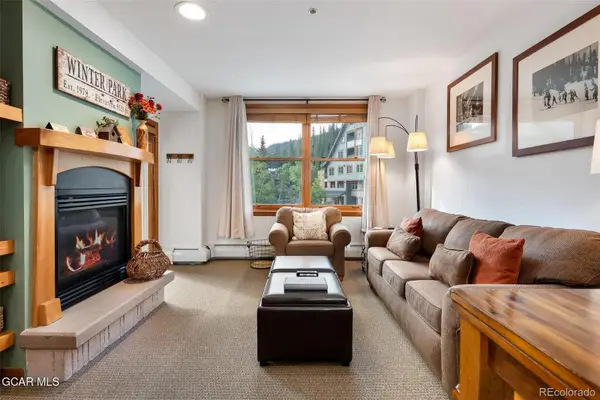 $639,000Pending1 beds 1 baths589 sq. ft.
$639,000Pending1 beds 1 baths589 sq. ft.401 Nystrom Lane #1222, Winter Park, CO 80482
MLS# 7305289Listed by: REAL ESTATE OF WINTER PARK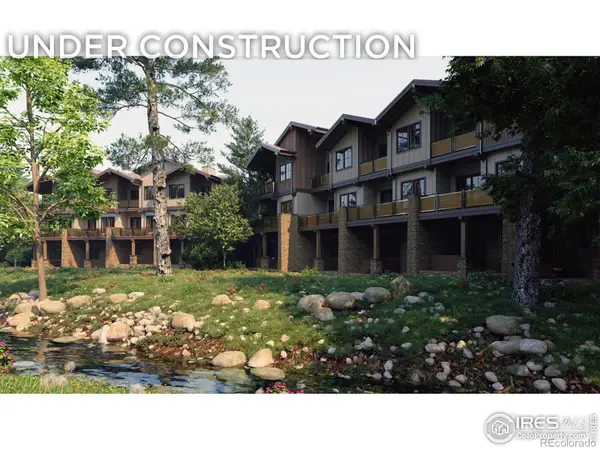 $1,995,000Active4 beds 3 baths2,383 sq. ft.
$1,995,000Active4 beds 3 baths2,383 sq. ft.185 Vasquez Road #C4, Winter Park, CO 80482
MLS# IR1043701Listed by: LIVE WEST REALTY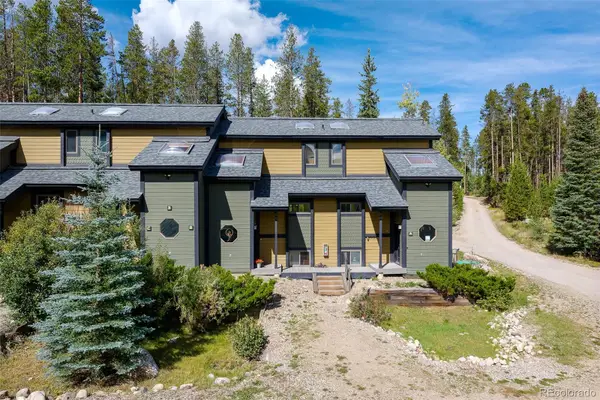 $850,000Active3 beds 3 baths1,378 sq. ft.
$850,000Active3 beds 3 baths1,378 sq. ft.300 Kings Crossing Road #B3, Winter Park, CO 80482
MLS# 3051765Listed by: COLORADO HOME REALTY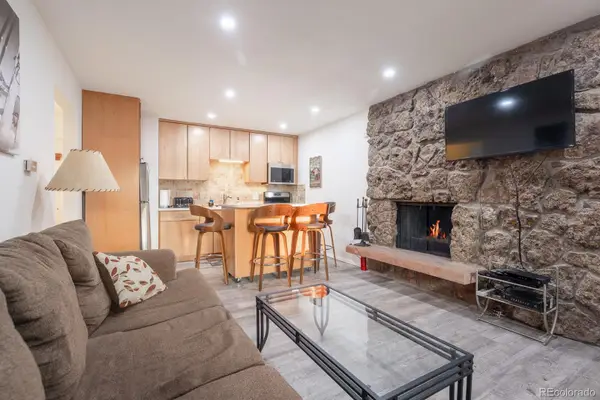 $600,000Active3 beds 2 baths804 sq. ft.
$600,000Active3 beds 2 baths804 sq. ft.432 Hi Country Drive #13-1410, Winter Park, CO 80482
MLS# 7940415Listed by: KELLER WILLIAMS ADVANTAGE REALTY LLC
