294 Lions Gate Drive, Winter Park, CO 80482
Local realty services provided by:ERA New Age
Listed by:melinda leeMLee@livsothebysrealty.com,970-281-2646
Office:liv sotheby's international realty
MLS#:5246552
Source:ML
Price summary
- Price:$1,265,000
- Price per sq. ft.:$880.92
- Monthly HOA dues:$450
About this home
Experience elevated mountain living in this beautifully appointed 3-bedroom + bunk room townhome, perfectly situated in downtown Winter Park. Designed with the active Colorado lifestyle in mind, this exceptional property offers both comfort and convenience in a vibrant, year-round destination.
Step inside to an inviting living room featuring a cozy gas fireplace and private deck with serene views—perfect for relaxing after a day on the slopes or trails. The gourmet kitchen offers extended bar seating, ideal for casual dining and effortless entertaining.
This home is thoughtfully equipped with a convenient laundry closet and an attached 2-car tandem garage, offering generous storage for all your gear—skis, snowboards, bikes, fishing equipment, and more.
Unwind under the stars from your private rooftop deck, complete with a hot tub and dining area showcasing panoramic views of the Continental Divide and Winter Park Resort. It’s the ultimate setting for après-ski gatherings, stargazing, and summer evenings with friends.
Just steps from shops, restaurants, and the Rendezvous Event Center, and with complimentary shuttle service, everything you need is at your doorstep. Explore miles of scenic trails, enjoy world-class skiing, and cast a line in the Fraser and Colorado Rivers—all just minutes away.
With a strong rental history exceeding $90K in 2024 and being sold fully furnished, this home is a turnkey investment opportunity or luxurious personal retreat.
Contact an agent
Home facts
- Year built:2017
- Listing ID #:5246552
Rooms and interior
- Bedrooms:3
- Total bathrooms:3
- Full bathrooms:2
- Living area:1,436 sq. ft.
Heating and cooling
- Heating:Hot Water, Natural Gas, Radiant
Structure and exterior
- Year built:2017
- Building area:1,436 sq. ft.
Schools
- High school:Middle Park
- Middle school:East Grand
- Elementary school:Fraser Valley
Utilities
- Sewer:Public Sewer
Finances and disclosures
- Price:$1,265,000
- Price per sq. ft.:$880.92
- Tax amount:$4,509 (2024)
New listings near 294 Lions Gate Drive
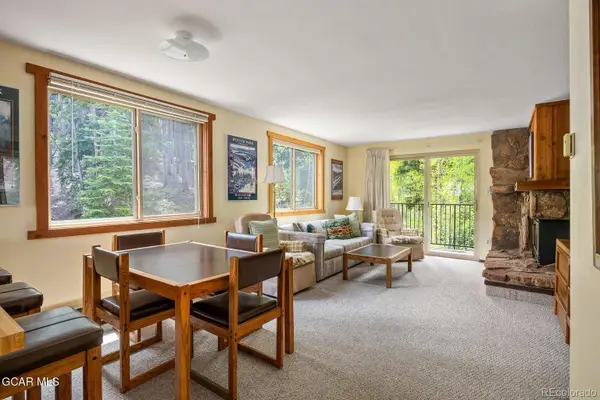 $580,000Active2 beds 2 baths920 sq. ft.
$580,000Active2 beds 2 baths920 sq. ft.128 702 #4-201, Granby, CO 80482
MLS# 2661441Listed by: REAL ESTATE OF WINTER PARK $914,000Active2 beds 2 baths1,405 sq. ft.
$914,000Active2 beds 2 baths1,405 sq. ft.400 Baker Drive #TE103, Winter Park, CO 80482
MLS# 4333757Listed by: KELLER WILLIAMS ADVANTAGE REALTY LLC- New
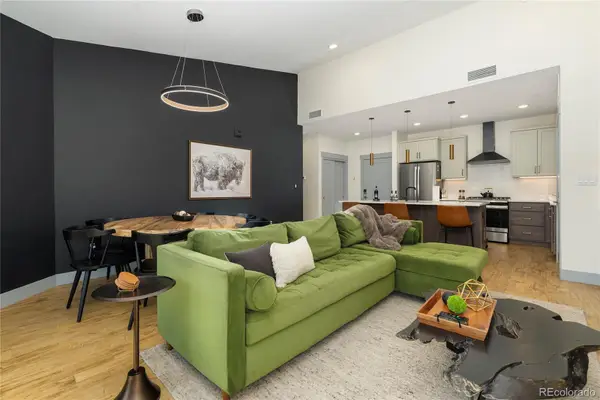 $1,100,000Active2 beds 2 baths1,133 sq. ft.
$1,100,000Active2 beds 2 baths1,133 sq. ft.144 Ski Idlewild Road #2403, Winter Park, CO 80482
MLS# 6631200Listed by: RE/MAX PEAK TO PEAK  $1,310,000Pending3 beds 4 baths2,292 sq. ft.
$1,310,000Pending3 beds 4 baths2,292 sq. ft.455 Bear Trail, Winter Park, CO 80482
MLS# 3821112Listed by: HIDEAWAY REAL ESTATE- New
 $1,775,000Active4 beds 4 baths2,143 sq. ft.
$1,775,000Active4 beds 4 baths2,143 sq. ft.405 Bear Trail, Winter Park, CO 80482
MLS# 8495443Listed by: KELLER WILLIAMS ADVANTAGE REALTY LLC - New
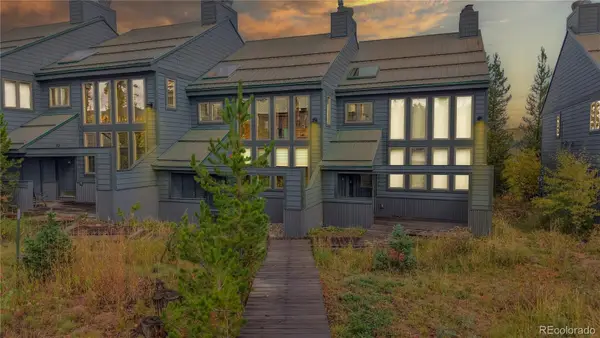 $849,000Active3 beds 3 baths1,588 sq. ft.
$849,000Active3 beds 3 baths1,588 sq. ft.151 Telemark Drive, Winter Park, CO 80482
MLS# 1645984Listed by: HOMESMART 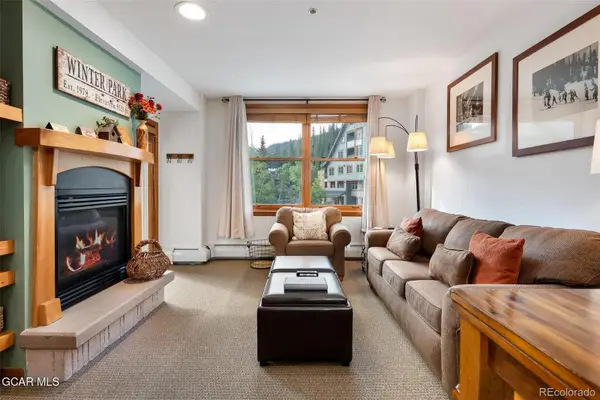 $639,000Pending1 beds 1 baths589 sq. ft.
$639,000Pending1 beds 1 baths589 sq. ft.401 Nystrom Lane #1222, Winter Park, CO 80482
MLS# 7305289Listed by: REAL ESTATE OF WINTER PARK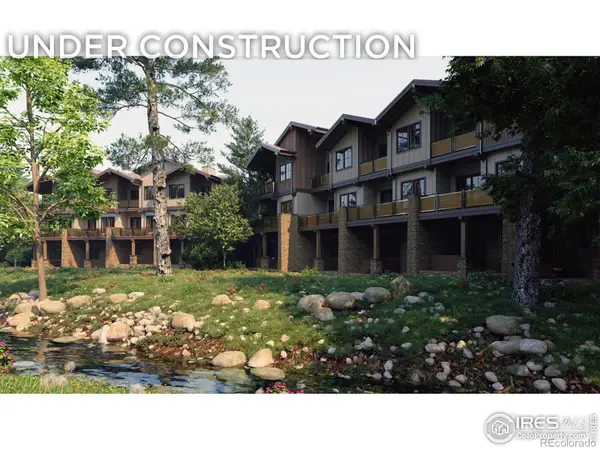 $1,995,000Active4 beds 3 baths2,383 sq. ft.
$1,995,000Active4 beds 3 baths2,383 sq. ft.185 Vasquez Road #C4, Winter Park, CO 80482
MLS# IR1043701Listed by: LIVE WEST REALTY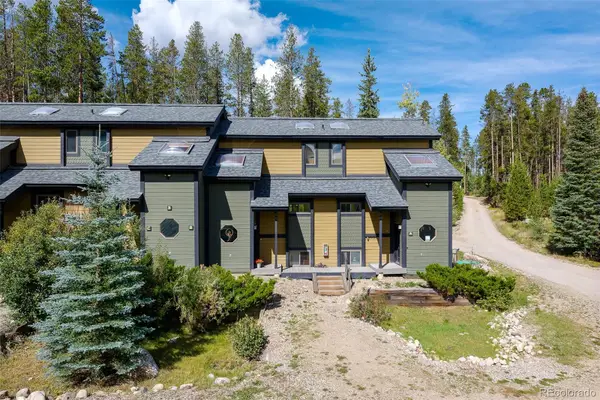 $850,000Active3 beds 3 baths1,378 sq. ft.
$850,000Active3 beds 3 baths1,378 sq. ft.300 Kings Crossing Road #B3, Winter Park, CO 80482
MLS# 3051765Listed by: COLORADO HOME REALTY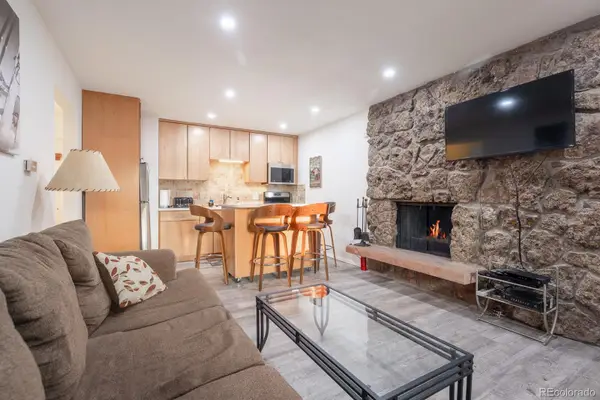 $600,000Active3 beds 2 baths804 sq. ft.
$600,000Active3 beds 2 baths804 sq. ft.432 Hi Country Drive #13-1410, Winter Park, CO 80482
MLS# 7940415Listed by: KELLER WILLIAMS ADVANTAGE REALTY LLC
